This interior scene was made by Evermotion in 3ds Max and V-Ray. It is scene 11 from Archinteriors vol. 40. You can purchase this single scene or entire Archinteriors vol. 40 collection in Evermotion Shop.
Click on image to enlarge 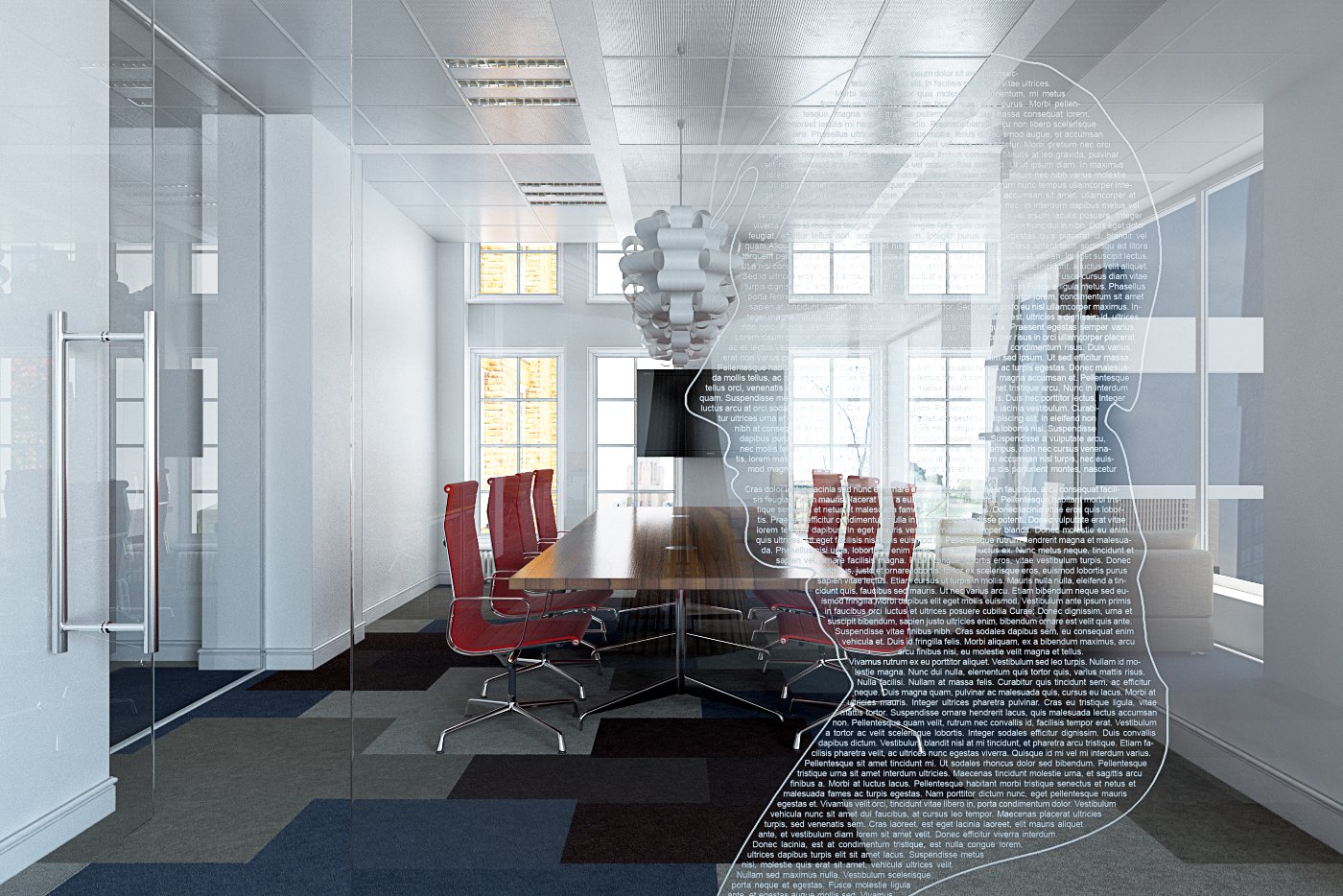
An interesting shot of small office interior. Clean, white walls and minimalistic glass doors are balanced with red modern chairs. also notice fancy chandelier on the top.
Click on image to enlarge 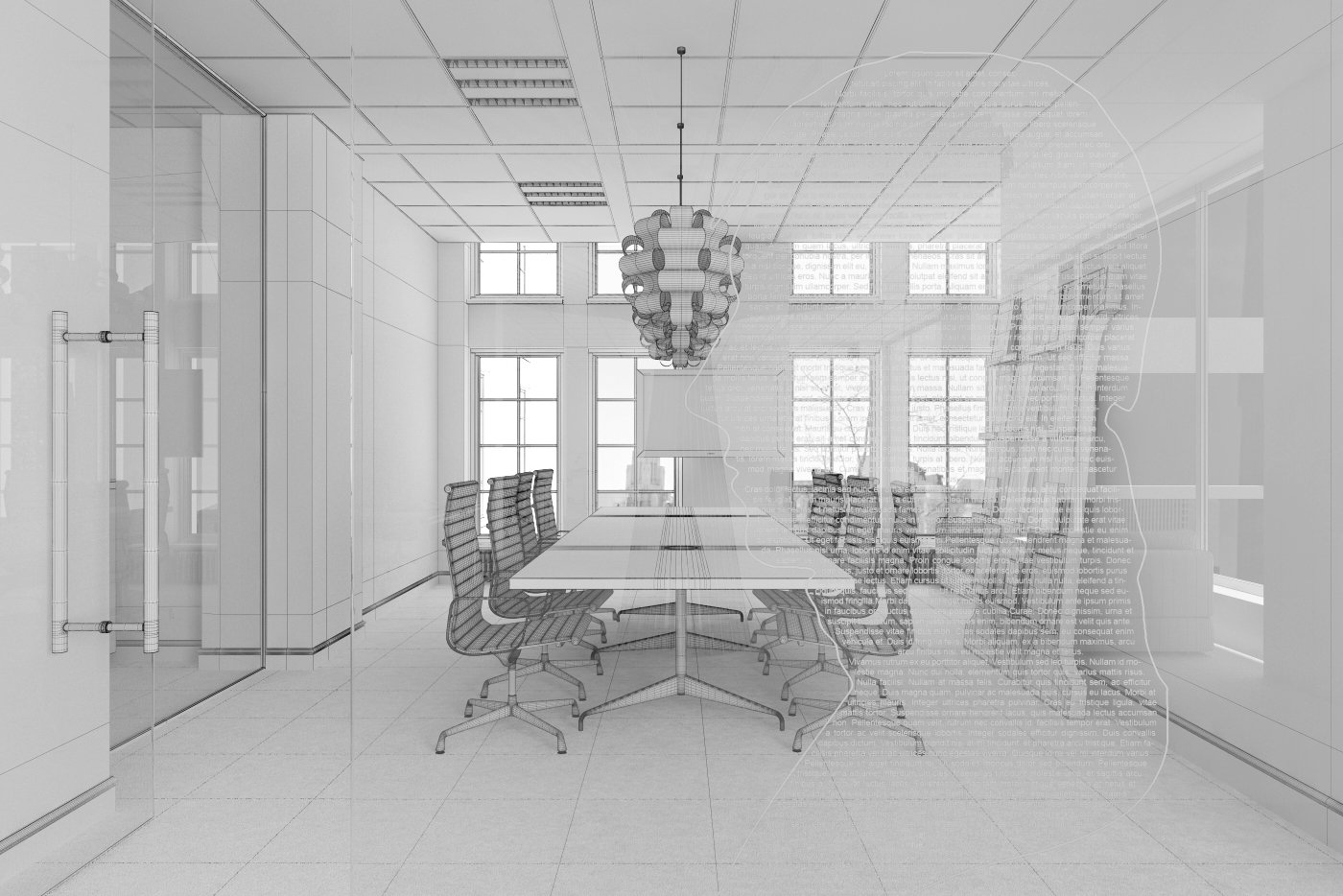
Wireframe view of the scene.
Click on image to enlarge 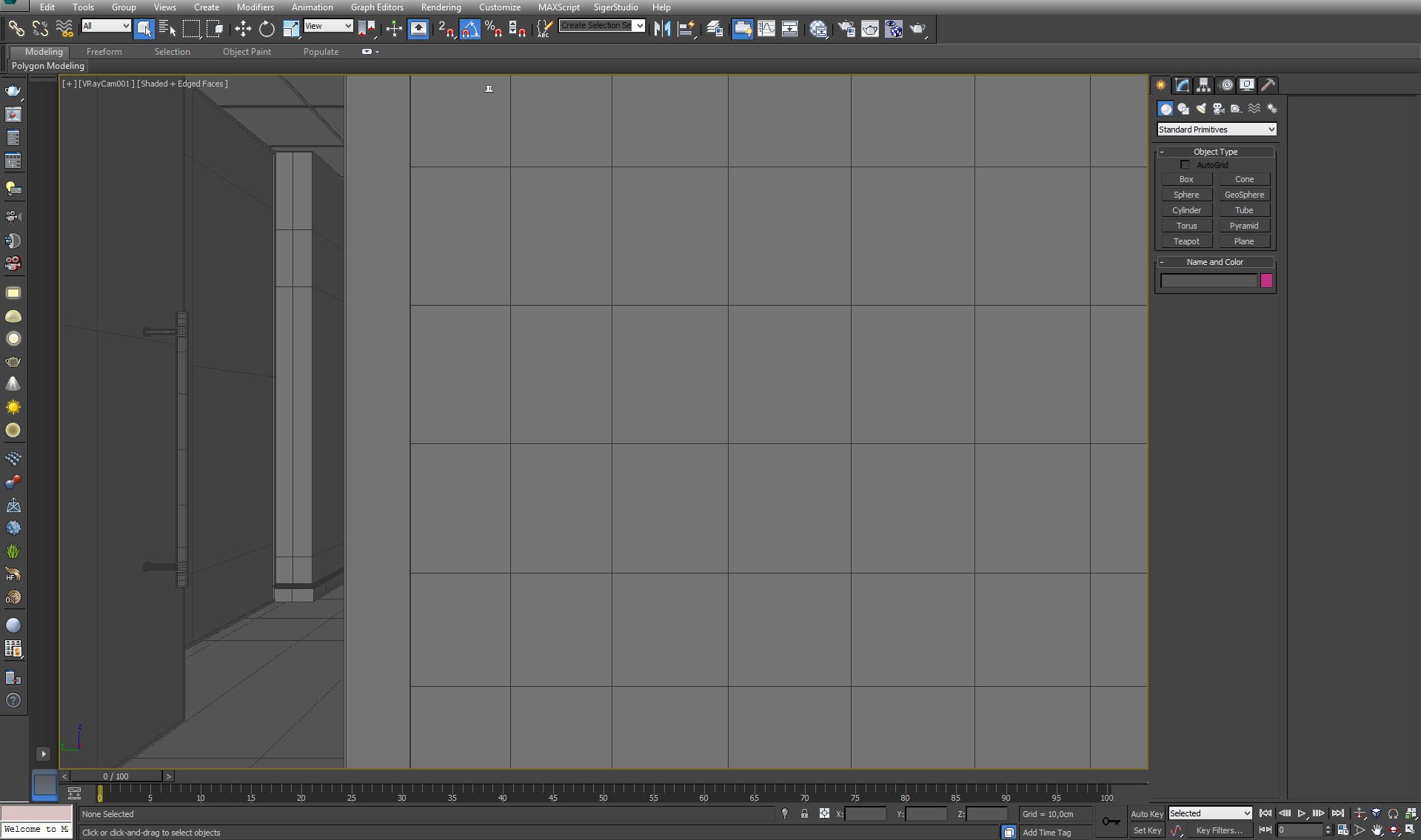
Viewport view. Not much to see here, because glass wall is in the way ;)
Click on image to enlarge 
View from camera with texture on glass enabled.
Click on image to enlarge 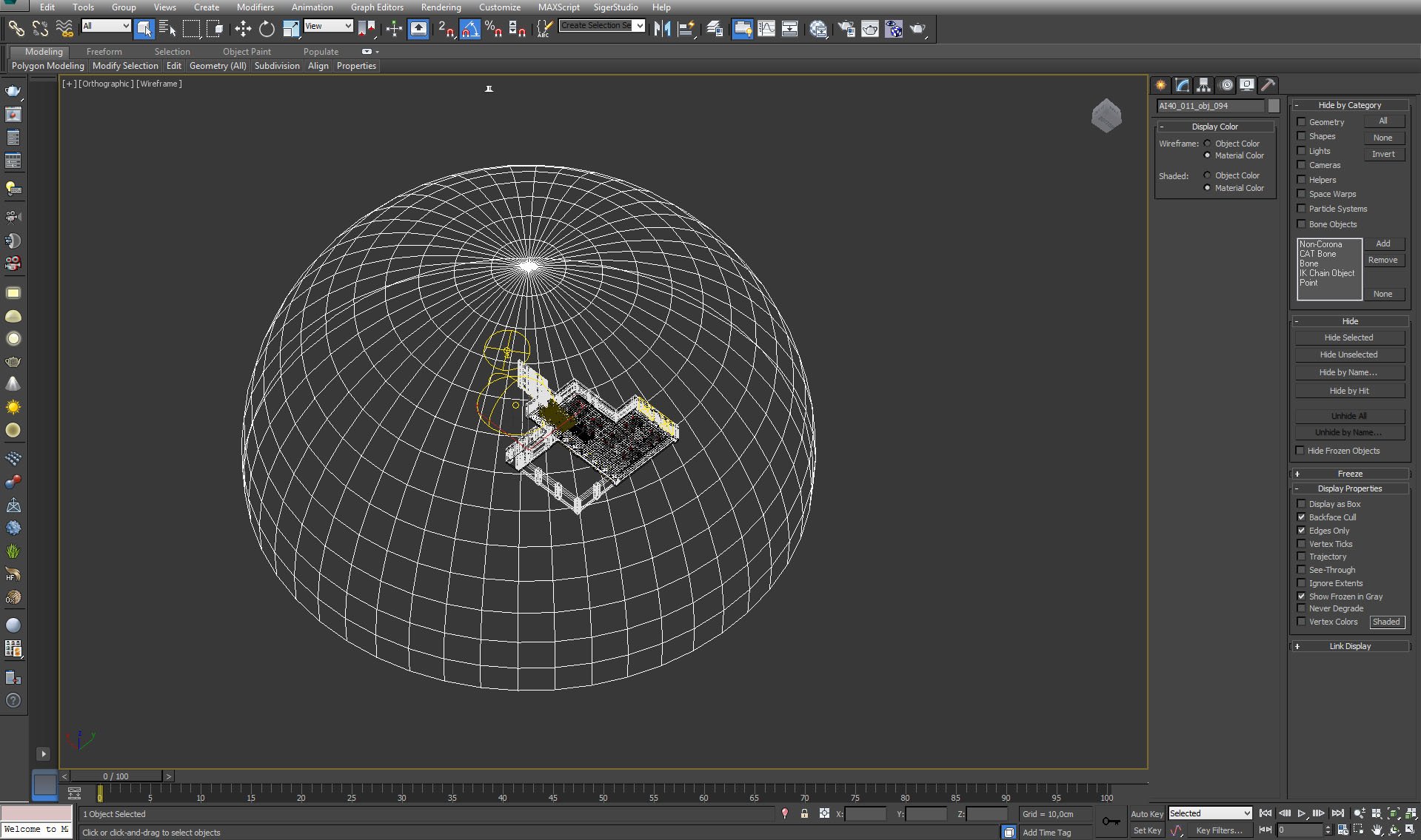
Exterior dome light with environment map.
Click on image to enlarge 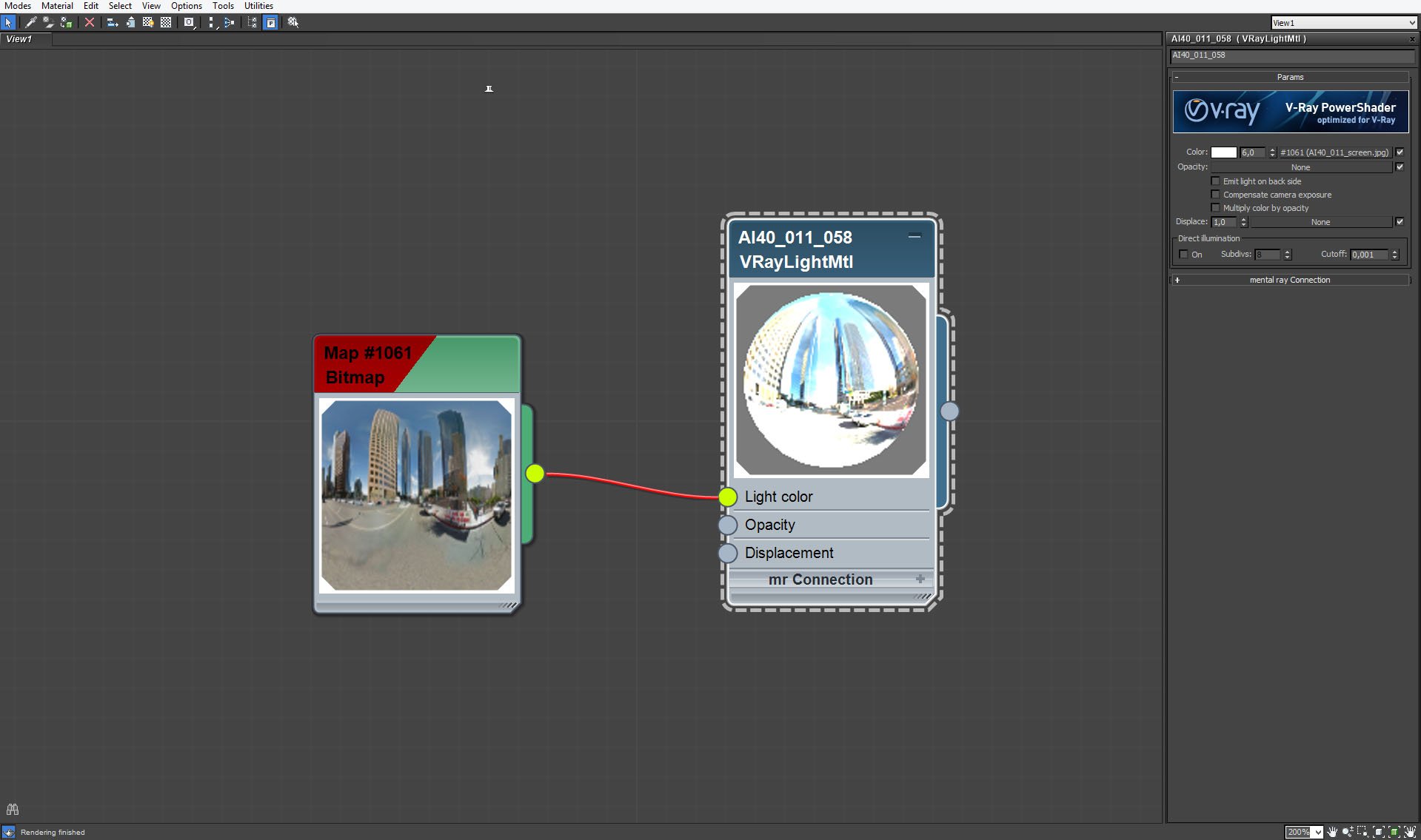
We put a city landscape as a light color of the dome material.
Click on image to enlarge 
Dome material - a city landscape.
Click on image to enlarge 
VraySun is placed quite high, because it's a noon scene with hard light, not a romantic one.
Click on image to enlarge 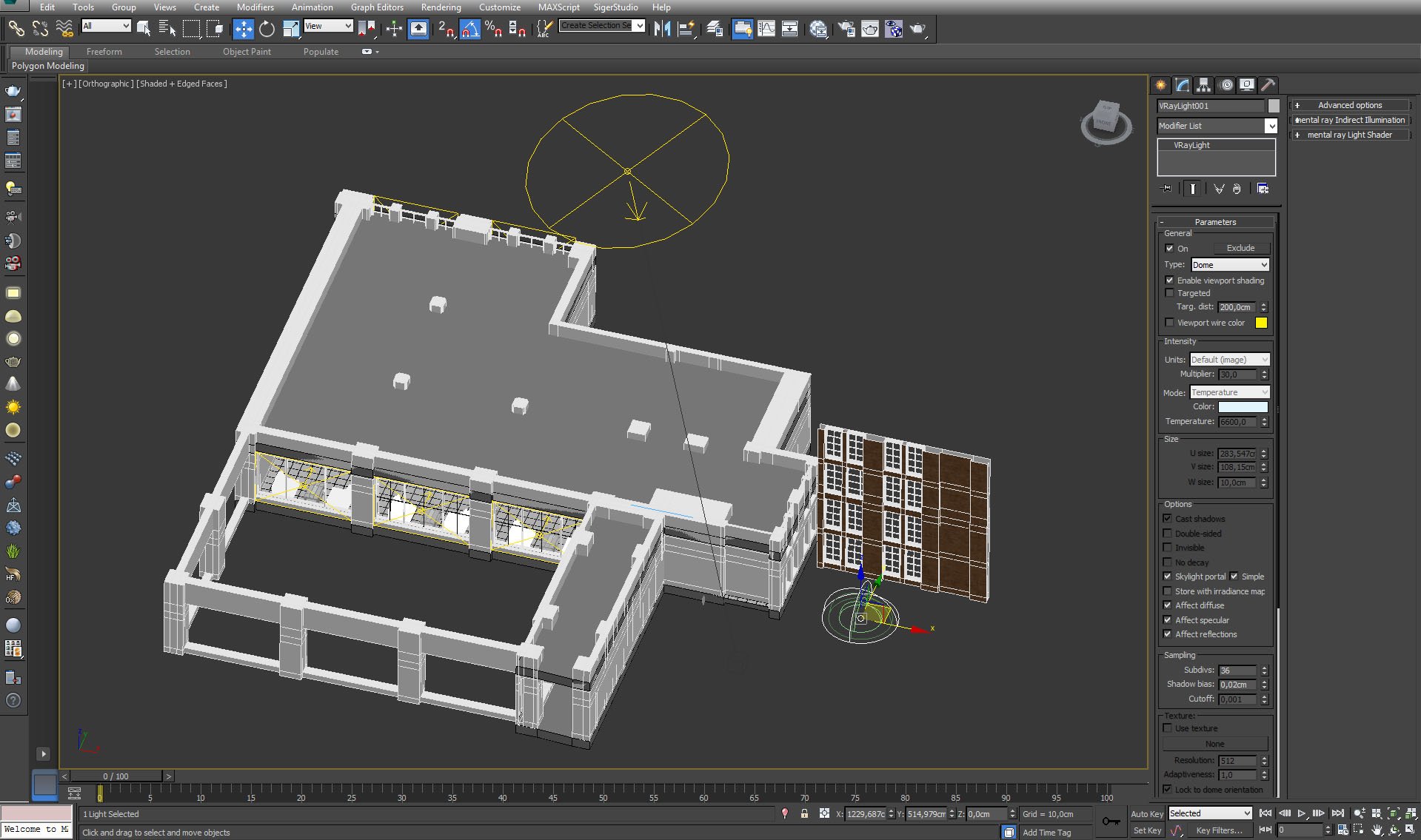
We also used VrayLight (dome) as an additional light.
Click on image to enlarge 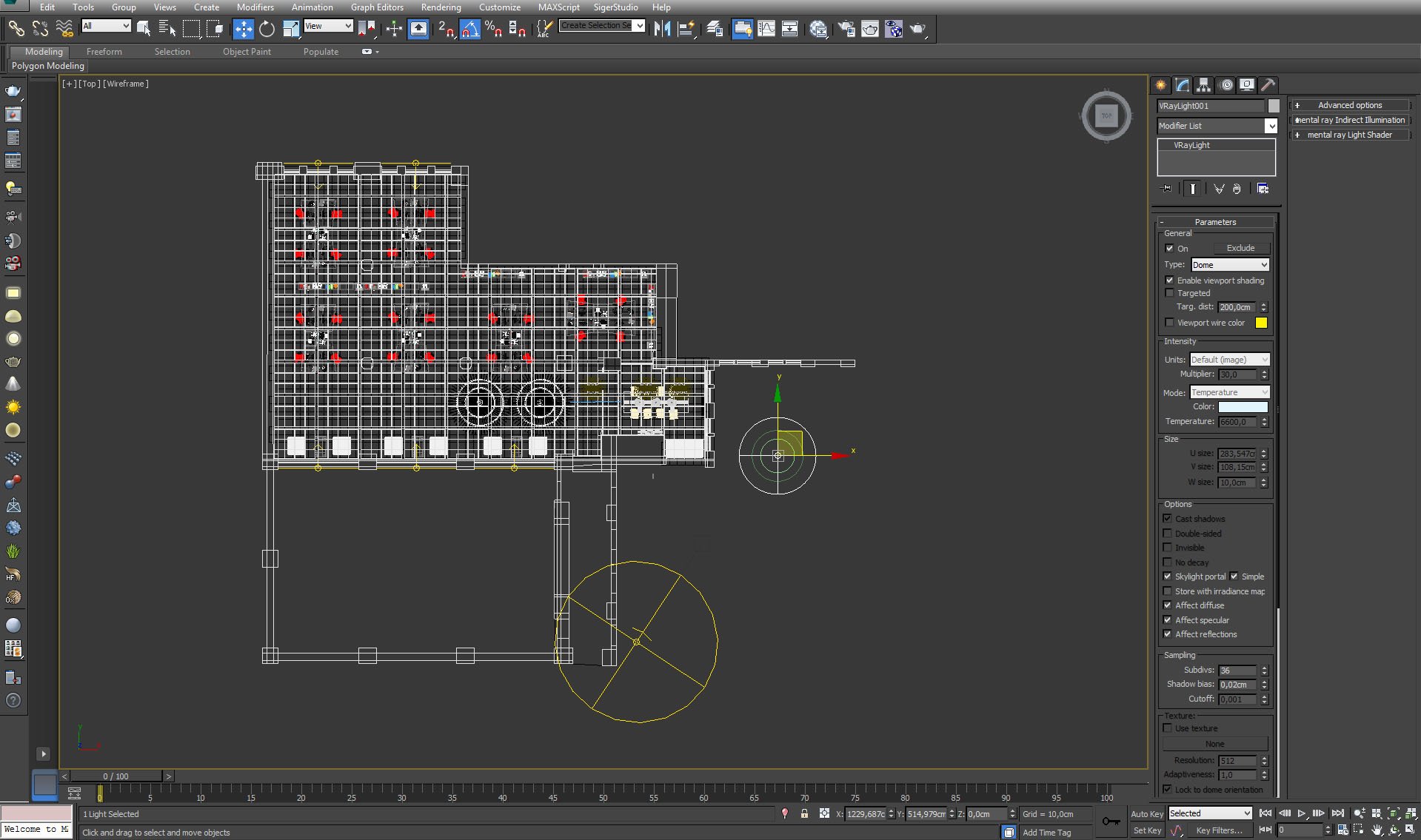
Top view - dome light settings.
Click on image to enlarge 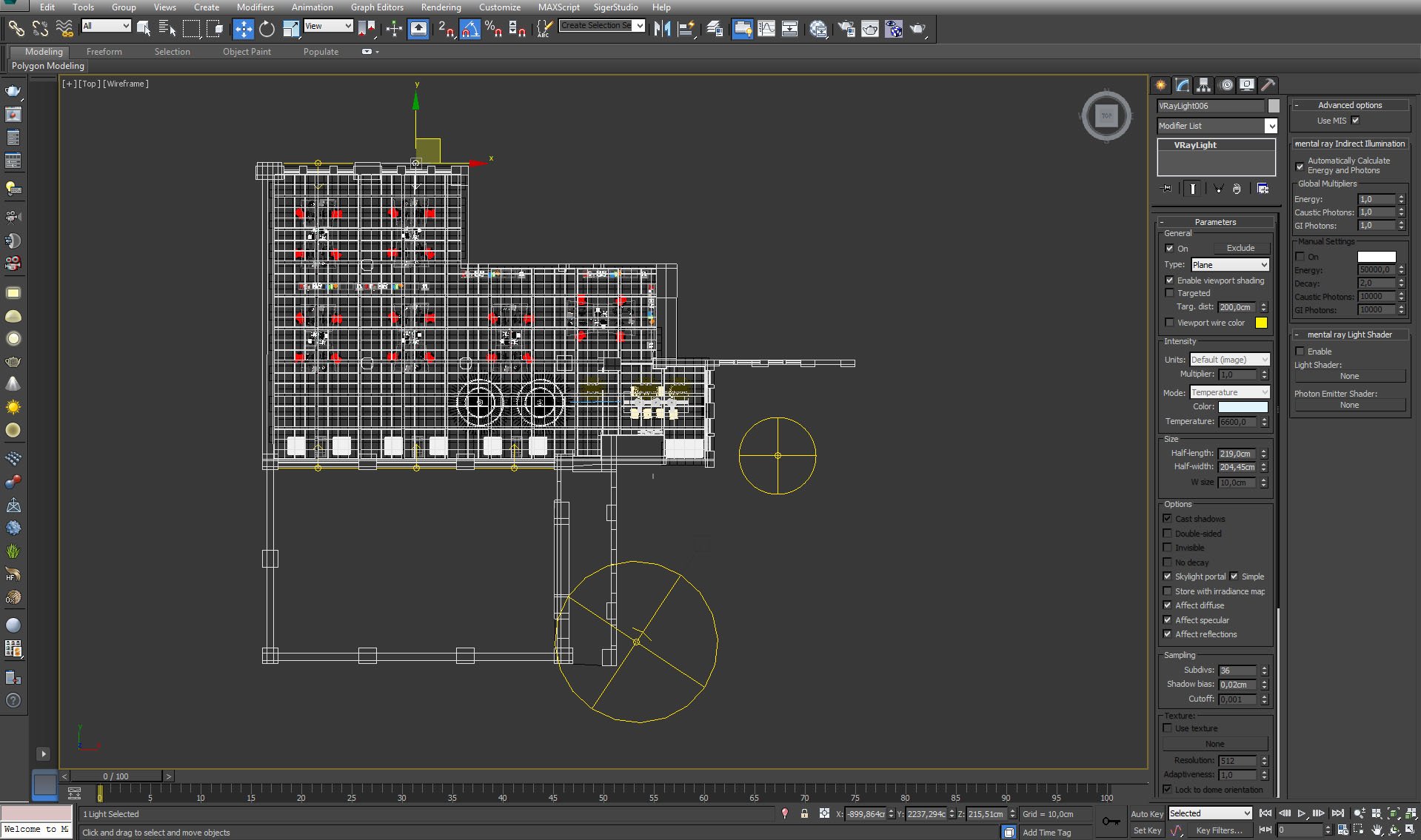
There are Vray Lights - skylight portals in the windows.
Click on image to enlarge 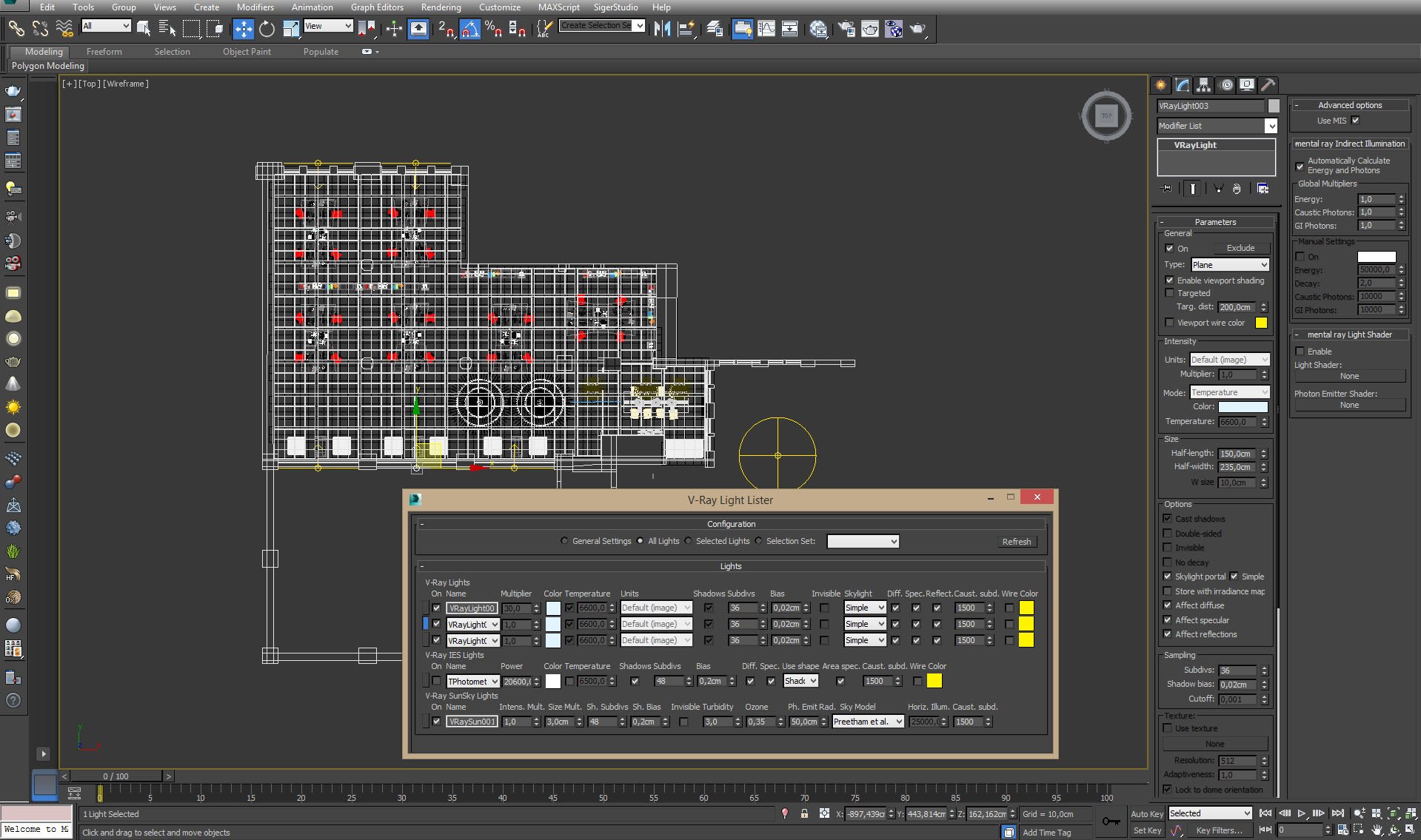
Click on image to enlarge 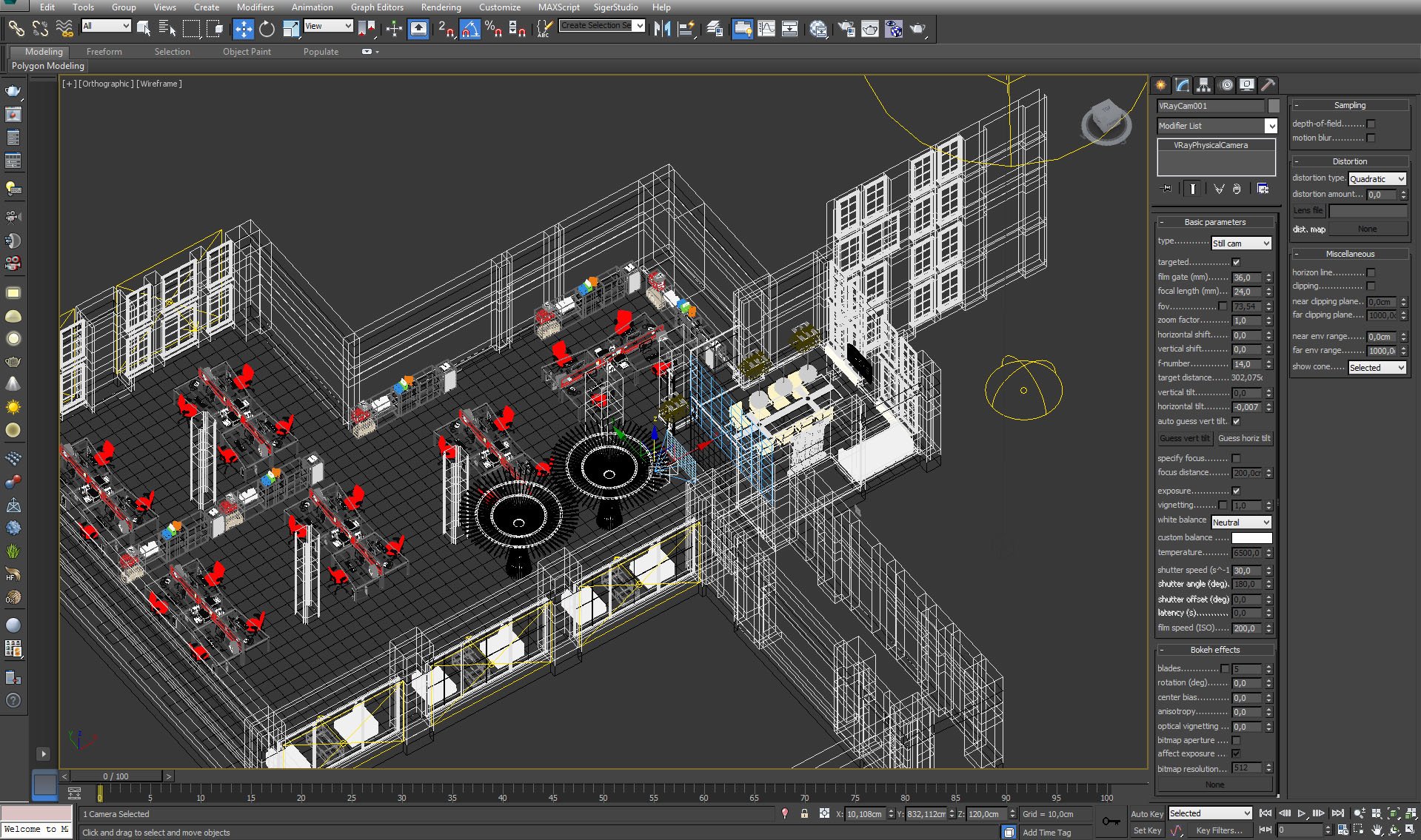
As you can see, interior is much bigger than on final image. There is a big open space behind the camera, filled with desks, chairs, cabinets, etc. You can definetely make more of interesting shots using only contents of this scene.
Click on image to enlarge 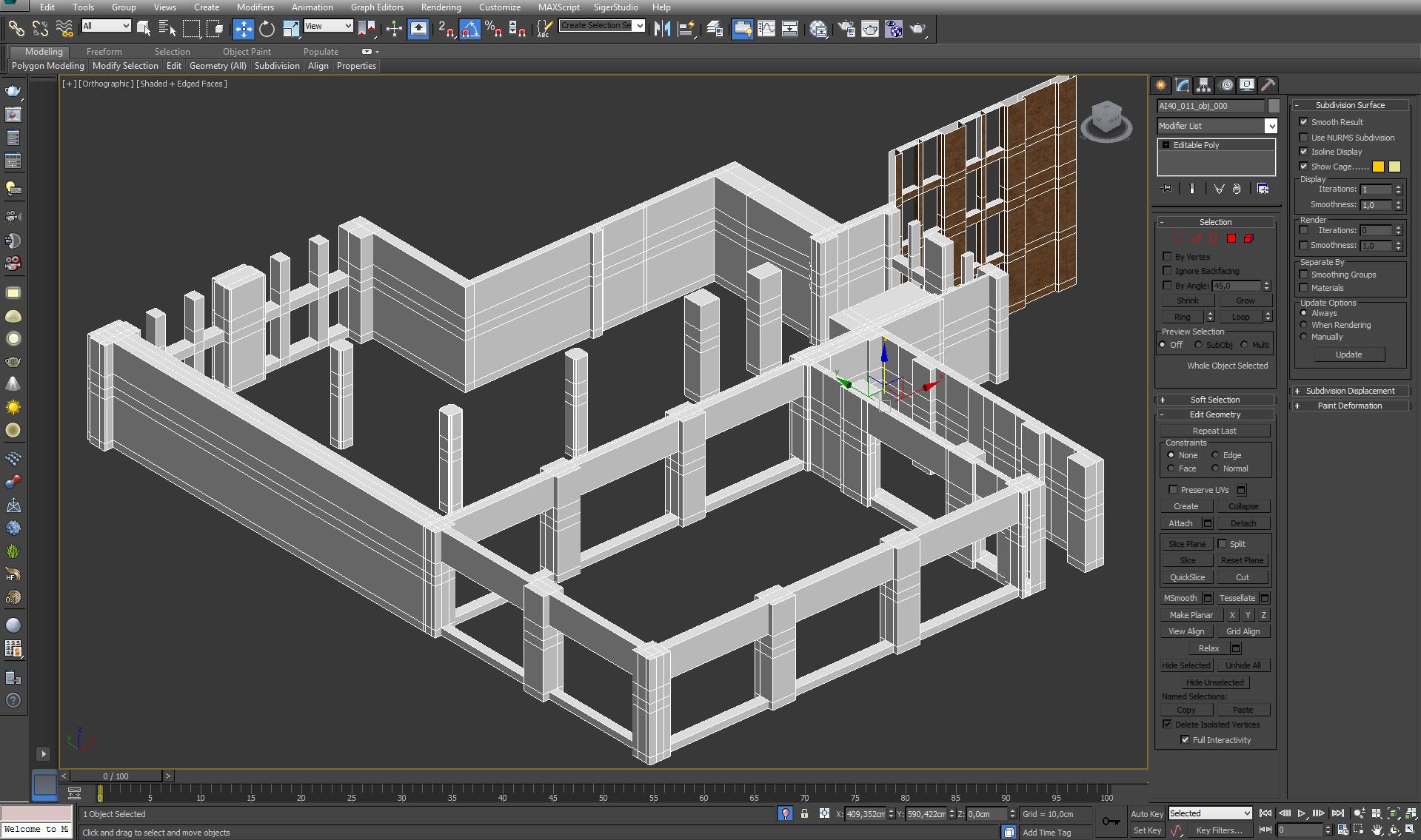
Click on image to enlarge 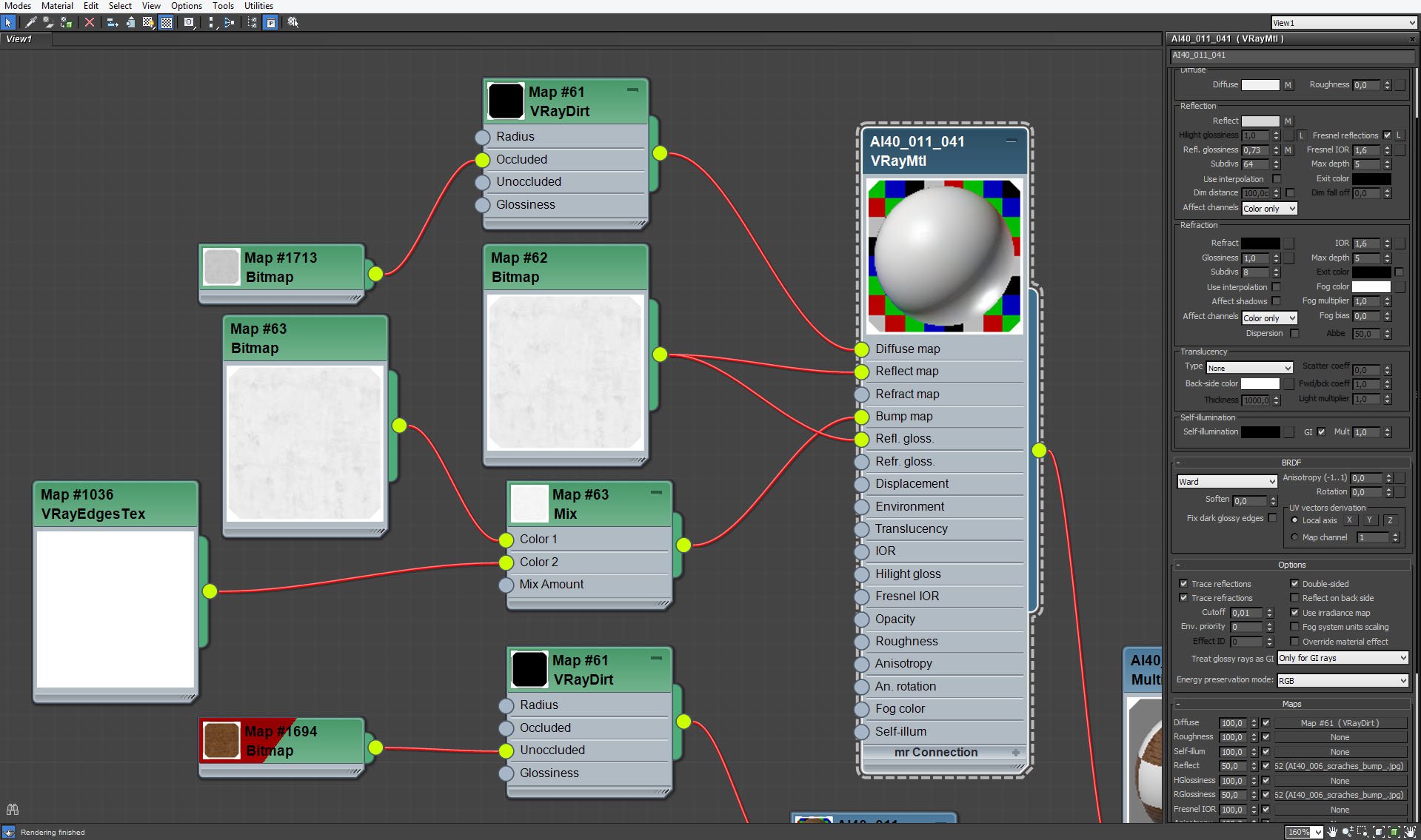
Walls material is a part of Multi / Sub-Object Material. It's quite usual white plaster material with a small amount of reflection glossines map and V-Ray Dirt.
Click on image to enlarge 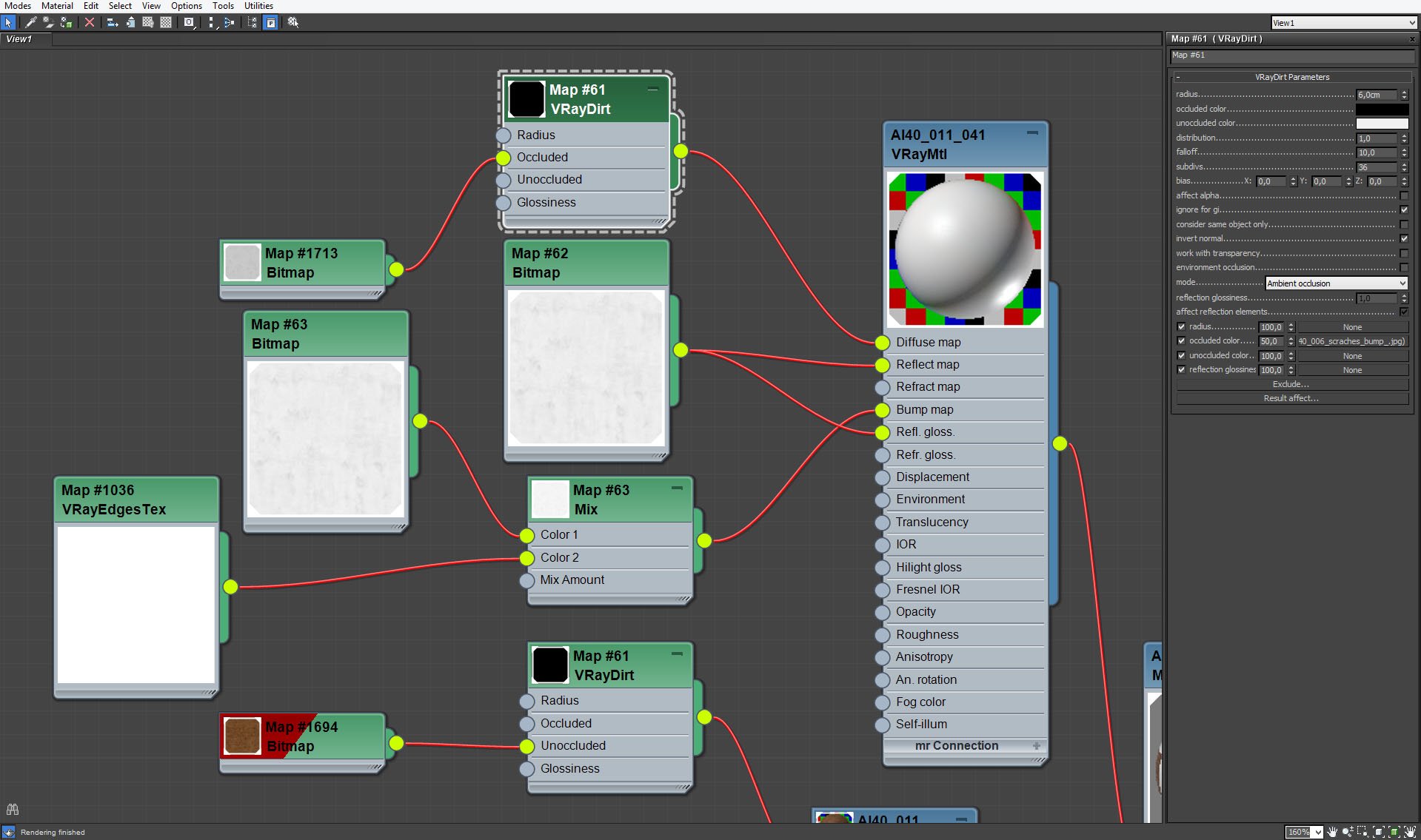
Walls material - V-Ray dirt settings.
Click on image to enlarge 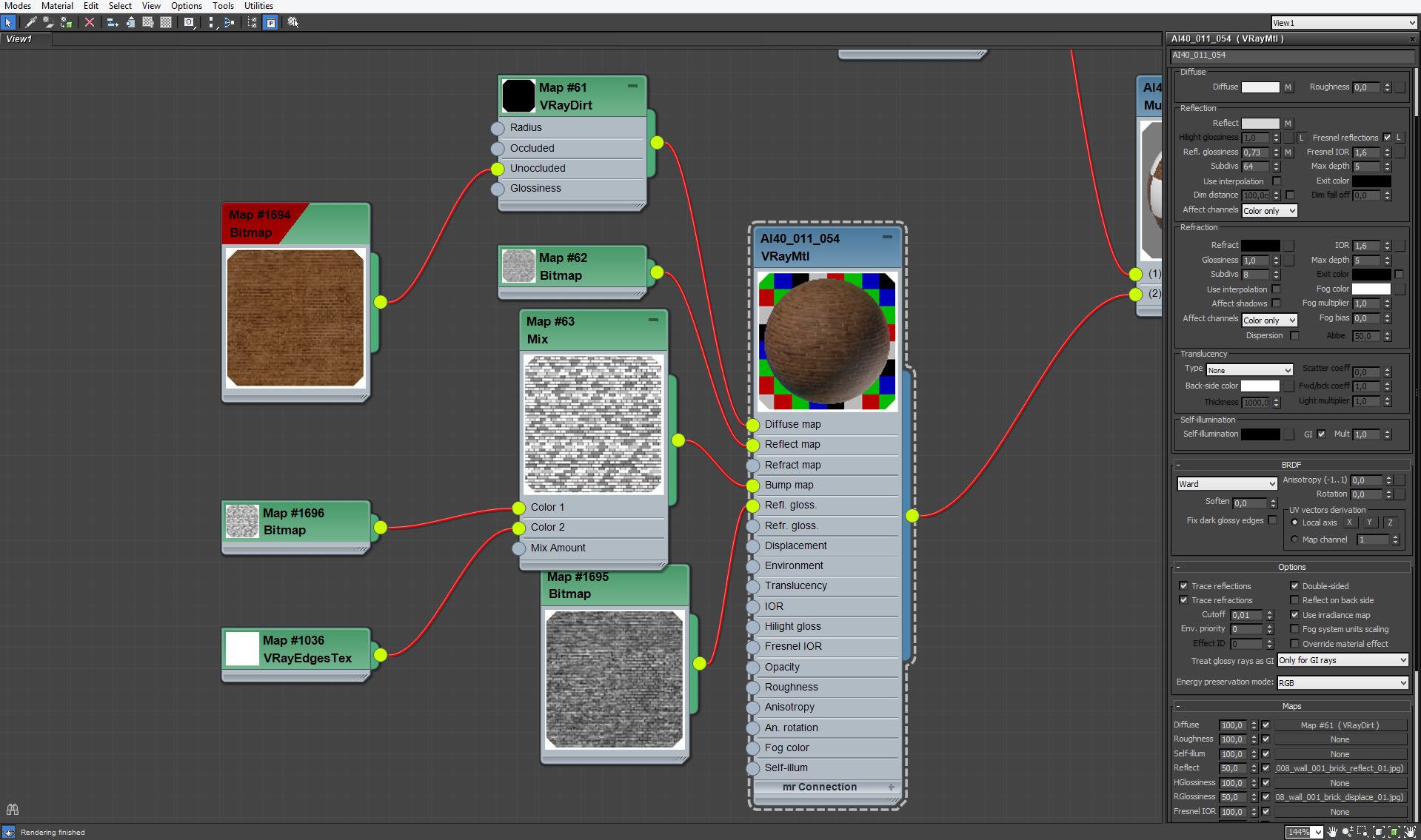
Another submaterial is a shader put on a brick wall that is visible throught the window. Normally we would use just some brick house image, but this wall was meant to be placed very close to the window, so we couldn't fake it with bitmap. We created 3d model of building elevation and assigned a brickwall material to it.
Click on image to enlarge 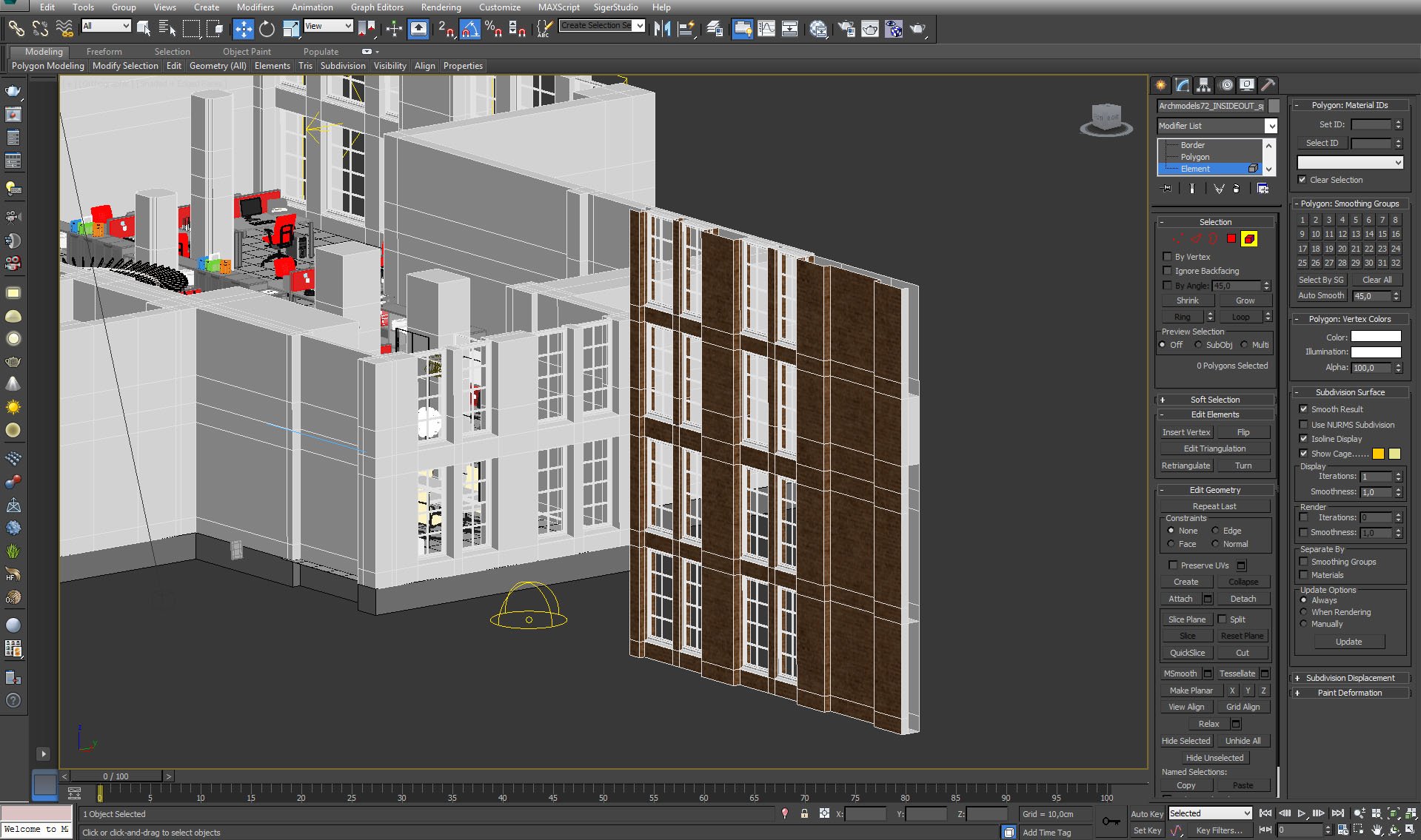
Brick wall behind the windows.
Click on image to enlarge 
Brick wall - VrayDirt settings.
Click on image to enlarge 
Ceiling is made of a few objects - it has a square pattern and two framing materials.
Click on image to enlarge 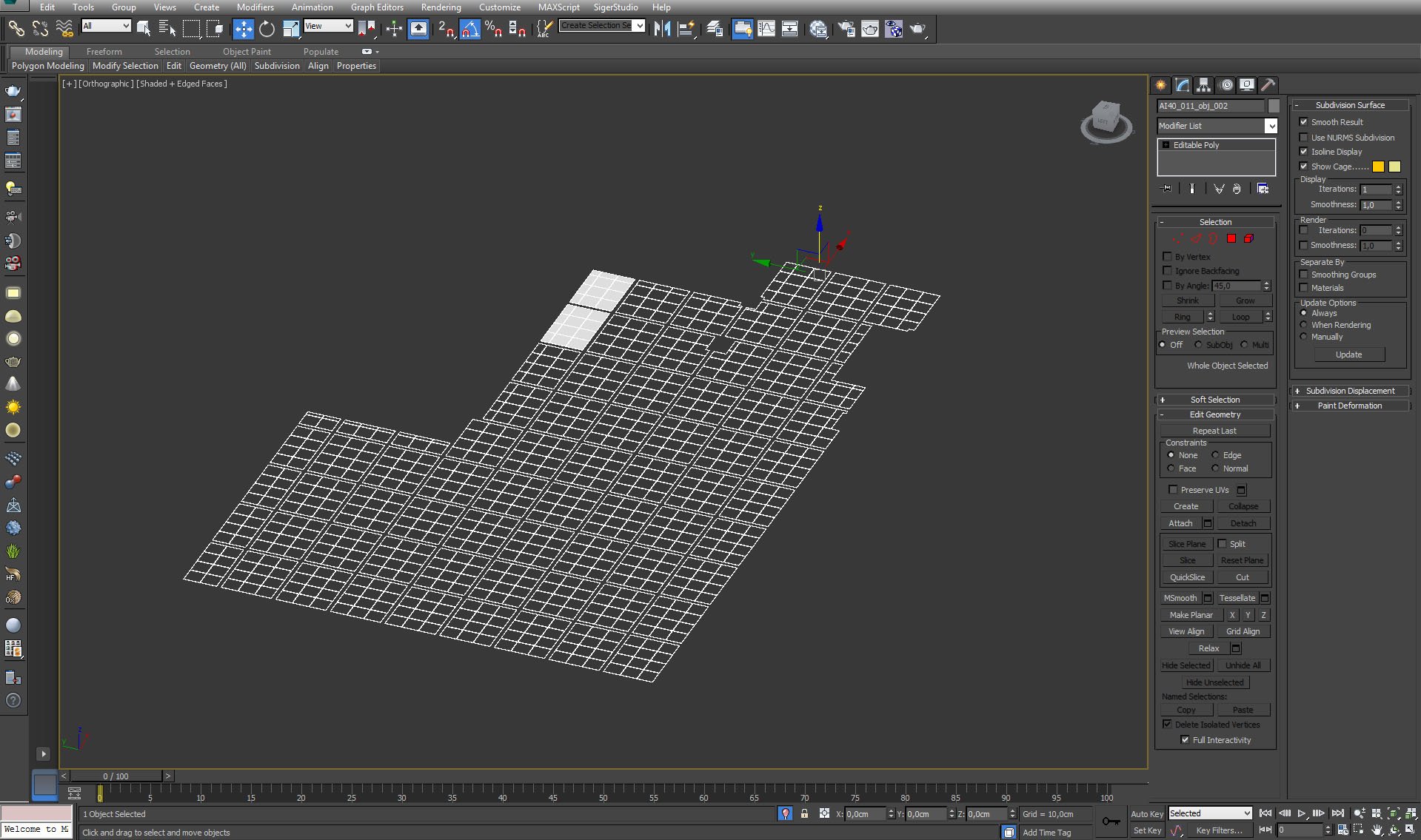
Click on image to enlarge 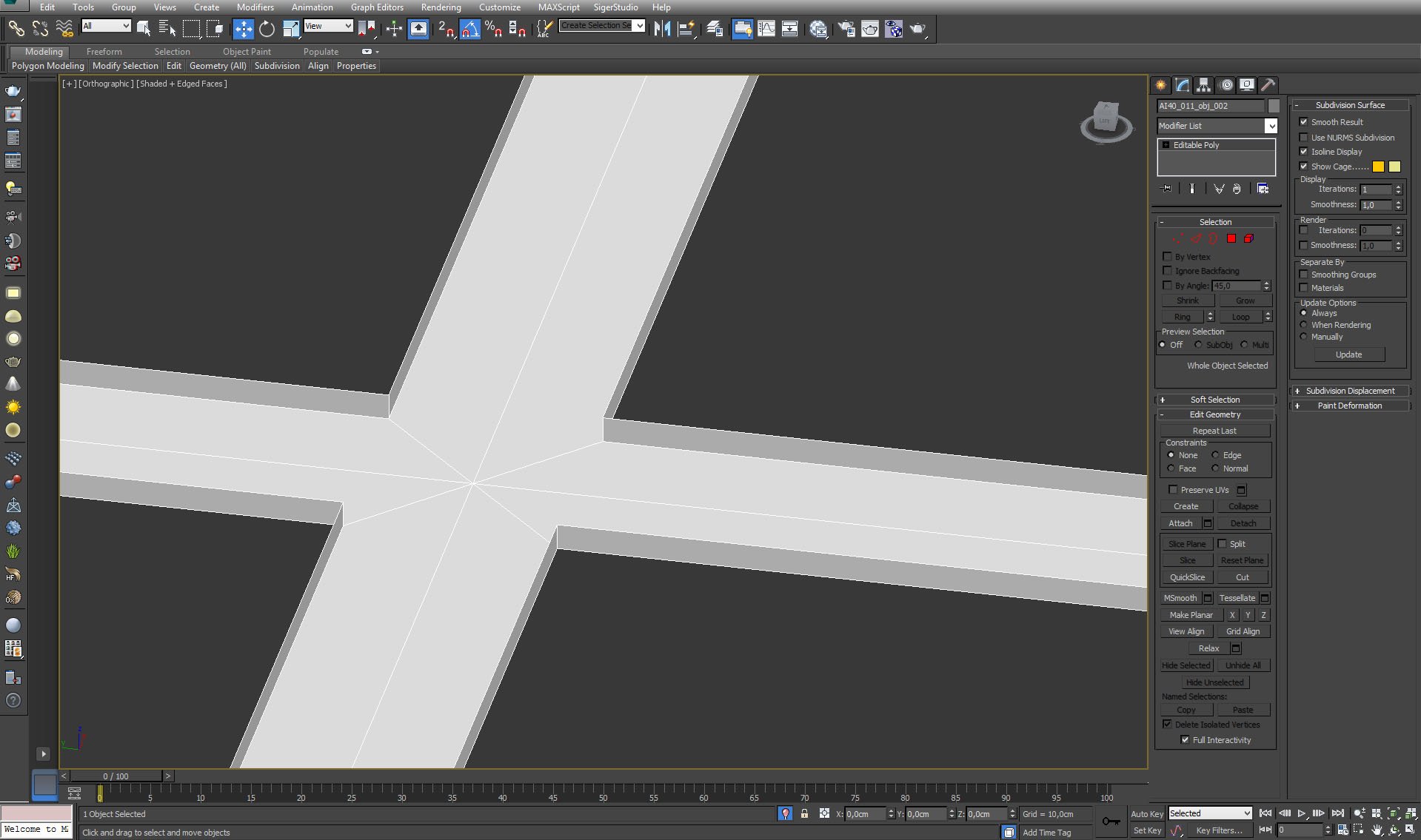
Framing 1 mesh (close-up)
Click on image to enlarge 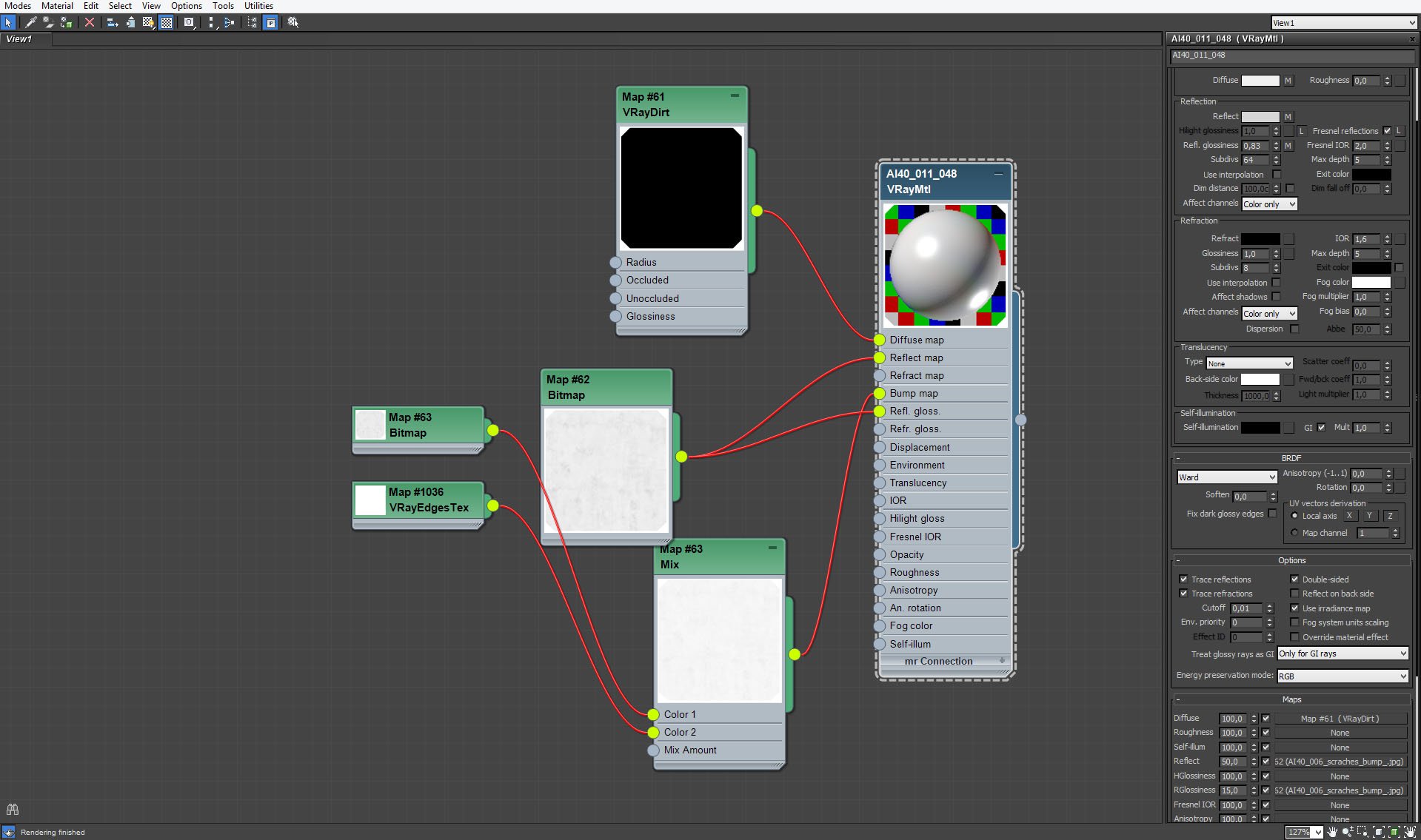
Click on image to enlarge 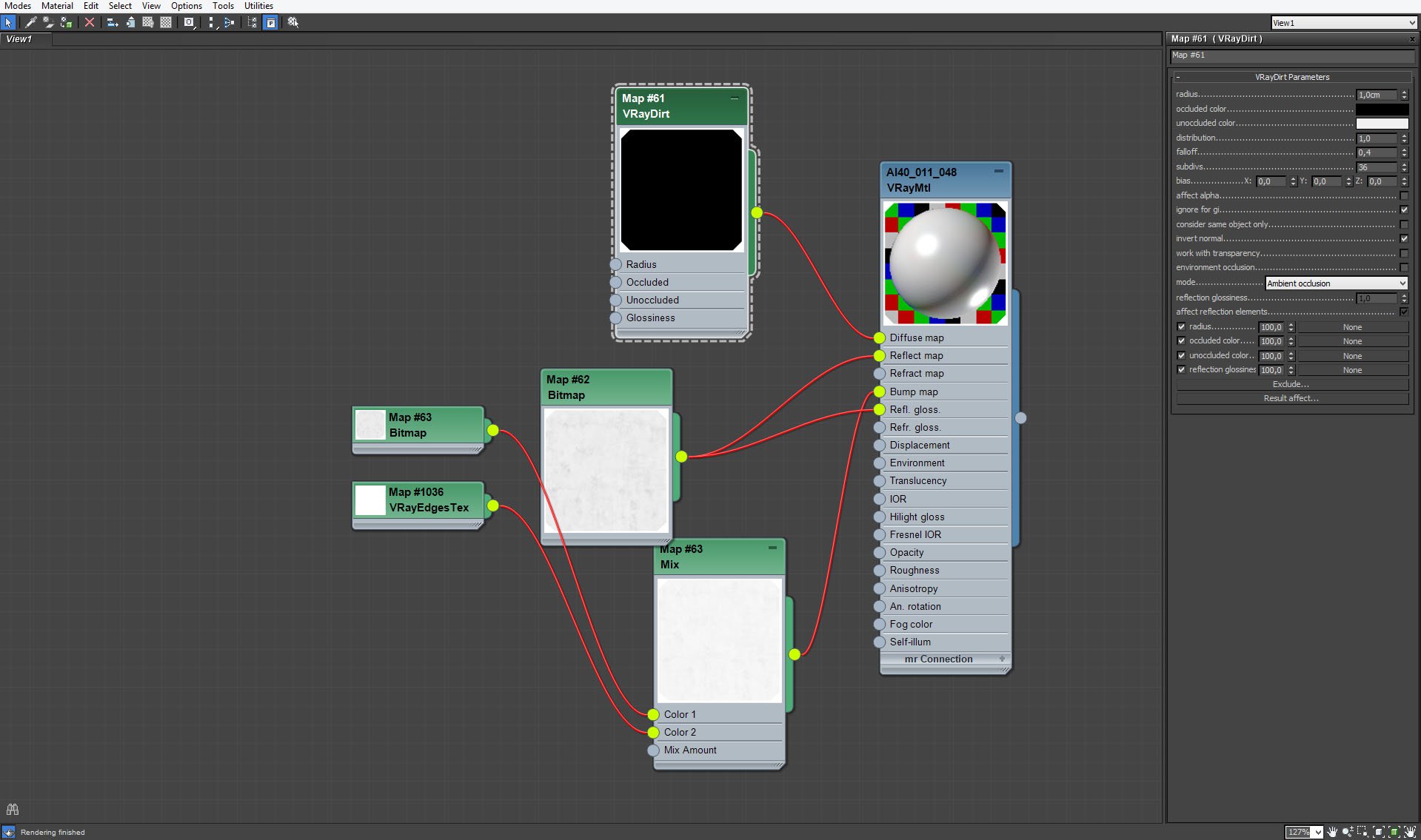
Framing material - VrayDirt settings.
Click on image to enlarge 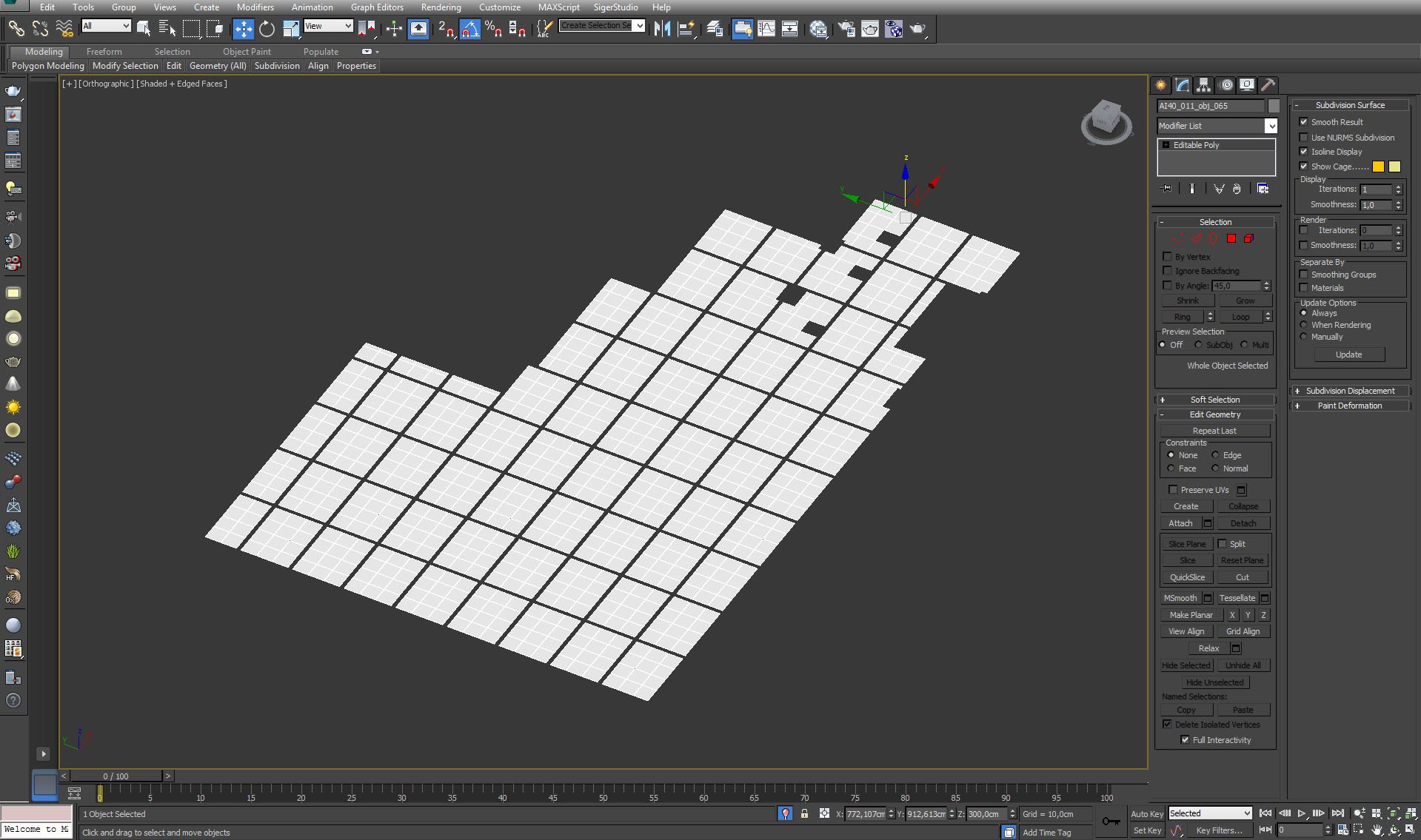
Click on image to enlarge 
Square mesh material. We used gradient ramp maps for bump map and diffuse slots.
Click on image to enlarge 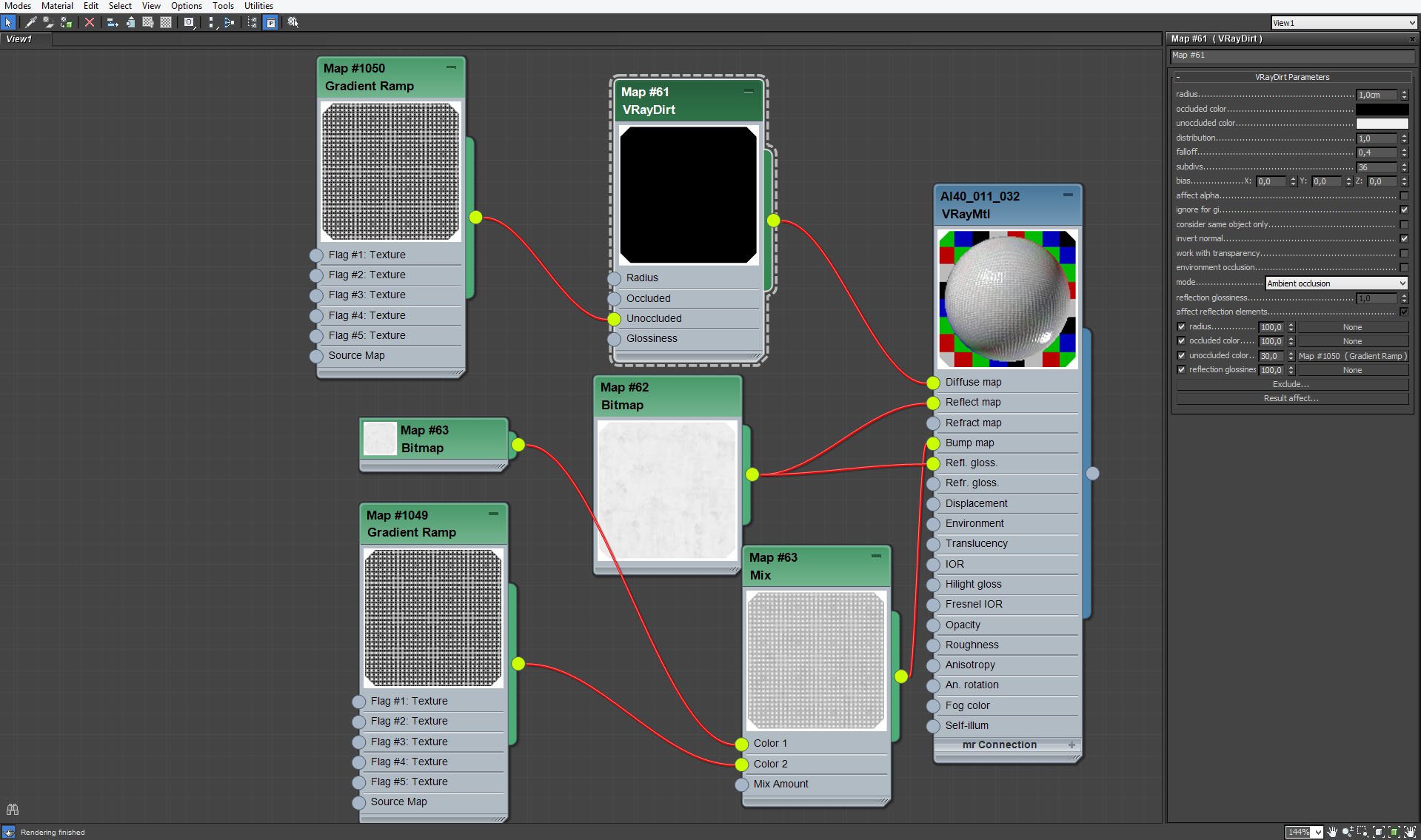
Square mesh material - VrayDirt map settings.
Click on image to enlarge 
Square mesh material - gradient ramp map in diffuse slot settings.
Click on image to enlarge 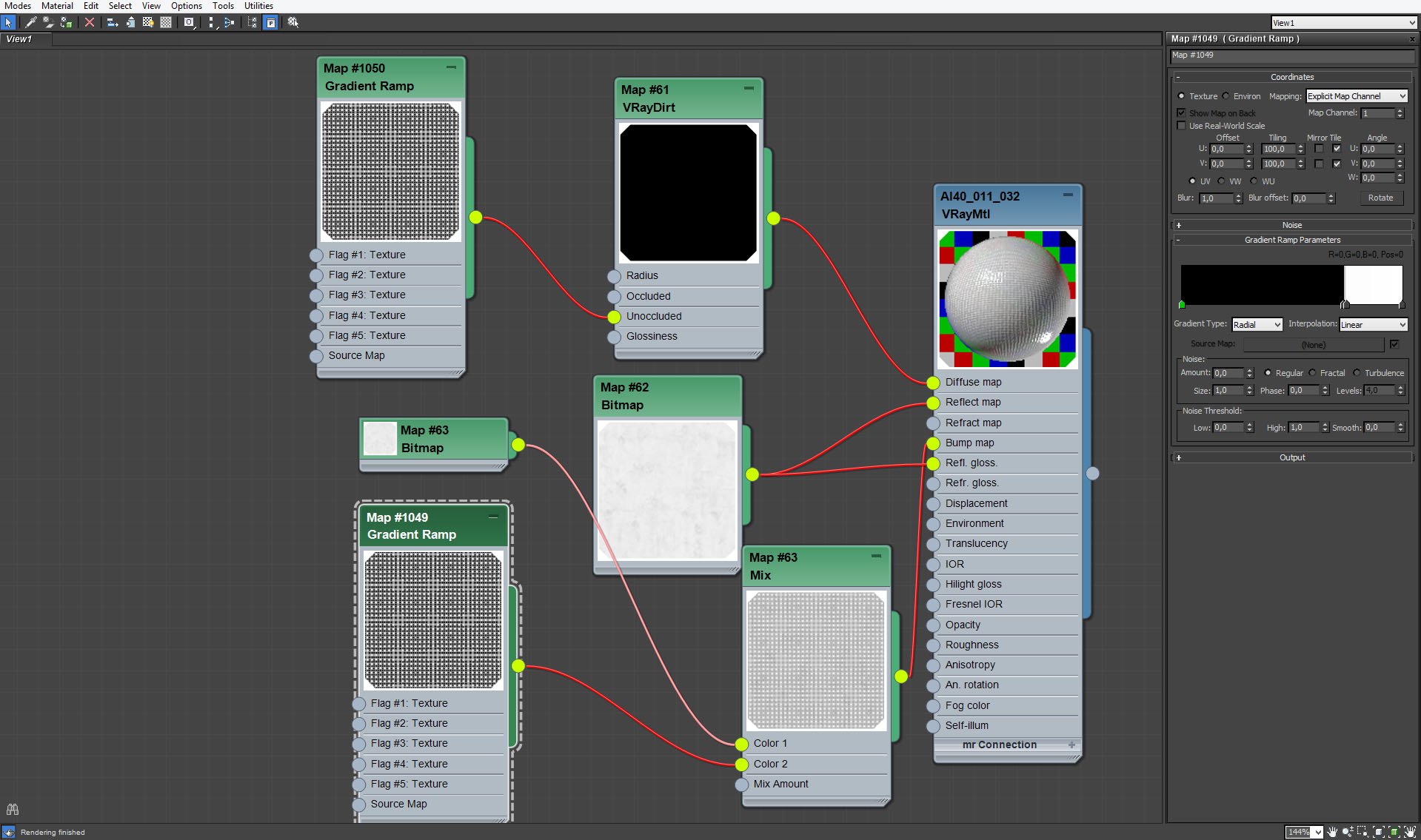
Square mesh material - gradient ramp map in bump slot settings.
Click on image to enlarge 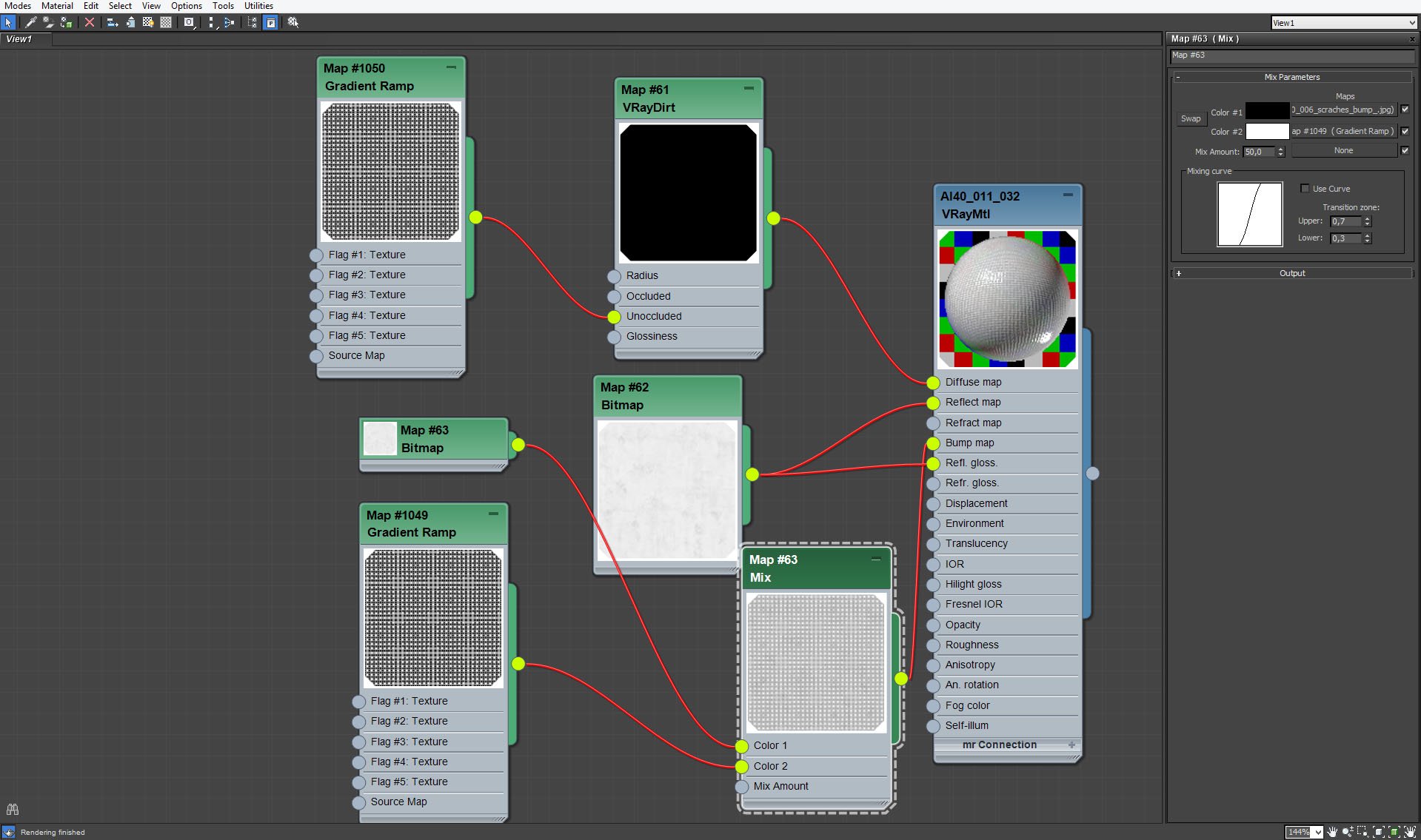
Square mesh material - bump map mix settings.
Click on image to enlarge 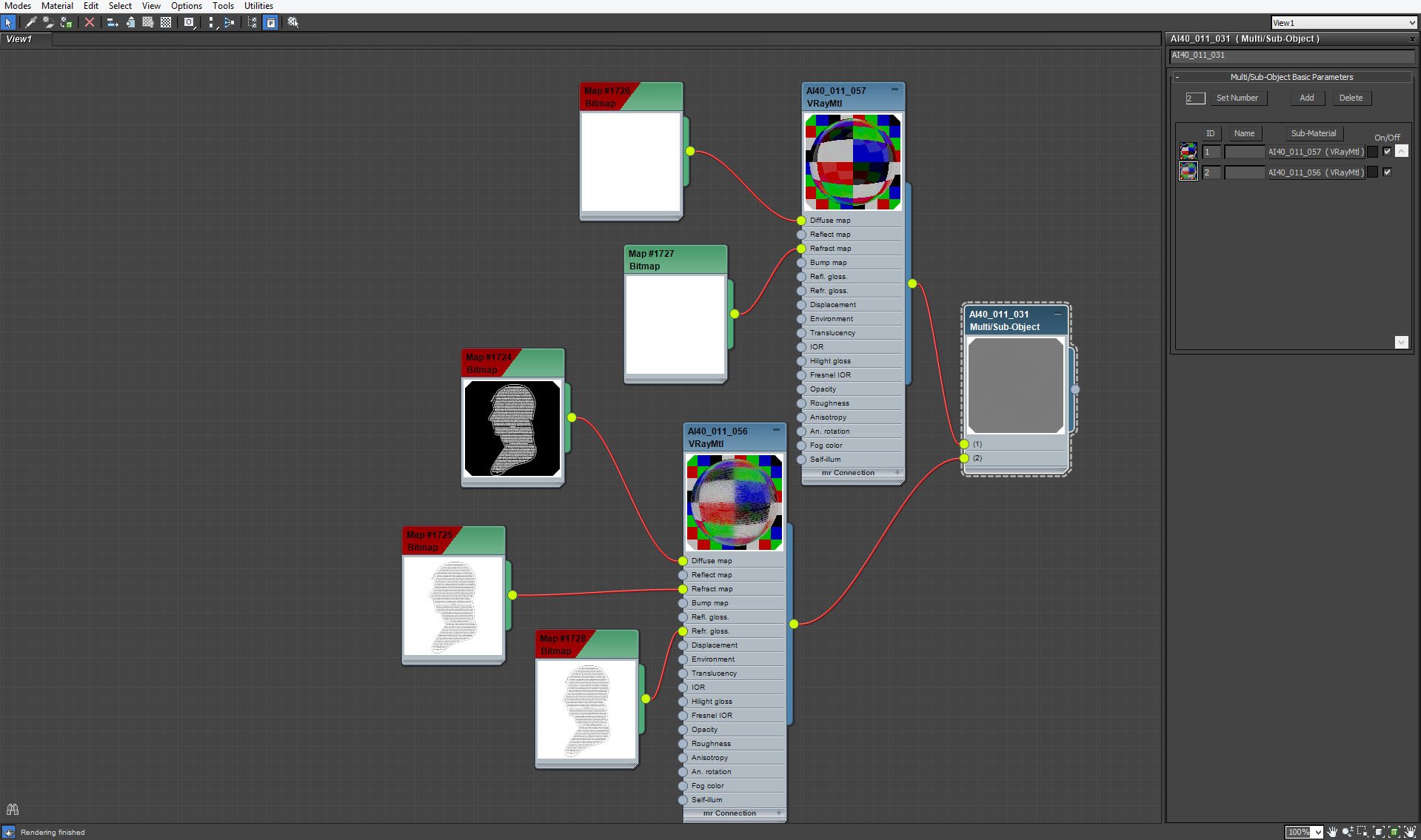
We have a glass wall and door just in front of a camera. Glass wall has a print. It was made with a bitmap in a diffuse slot and inverted version of the same bitmap in refraction and refraction glossiness slot. this way we achieved a white (diffuse map) print that does not pass the light (refract map).
Click on image to enlarge 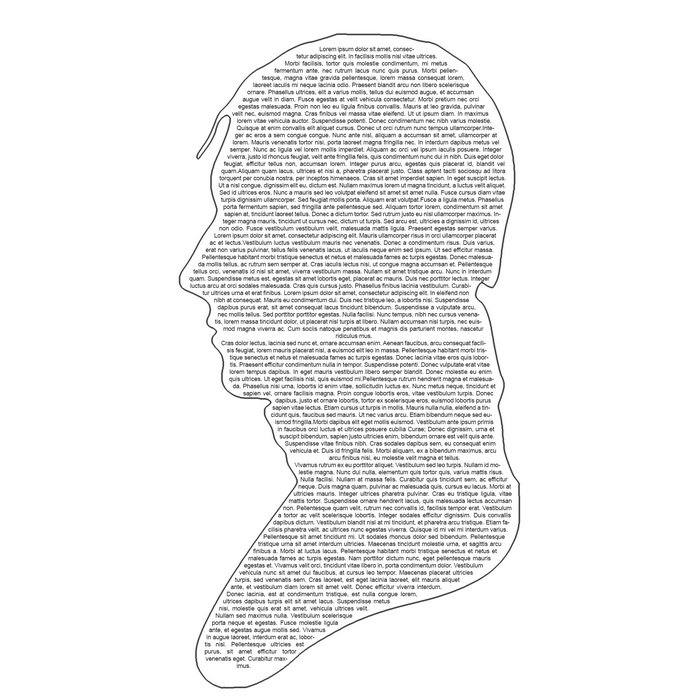
Click on image to enlarge 
Clear glass material settings.
Click on image to enlarge 
Glass wall material settings.
Click on image to enlarge 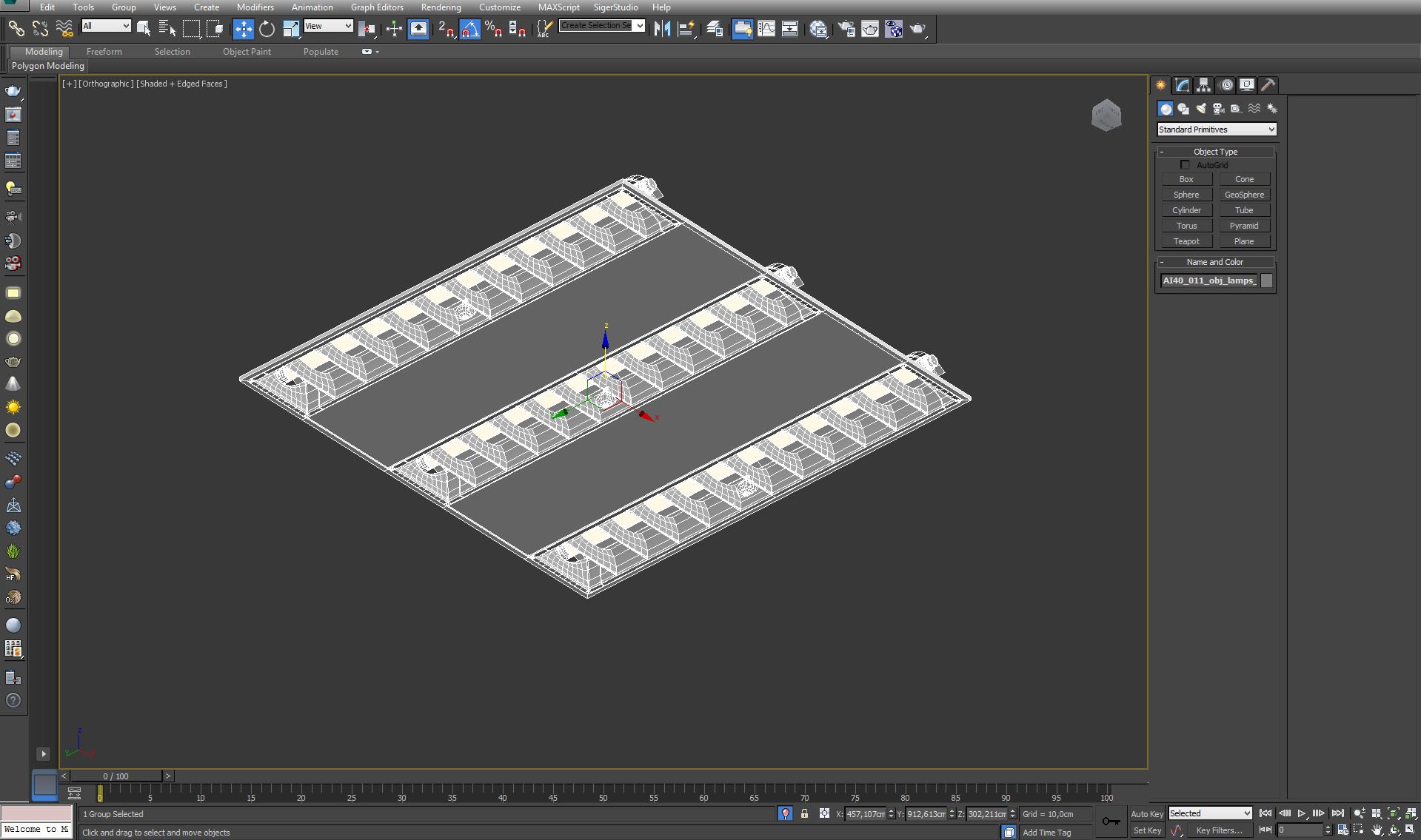
Click on image to enlarge 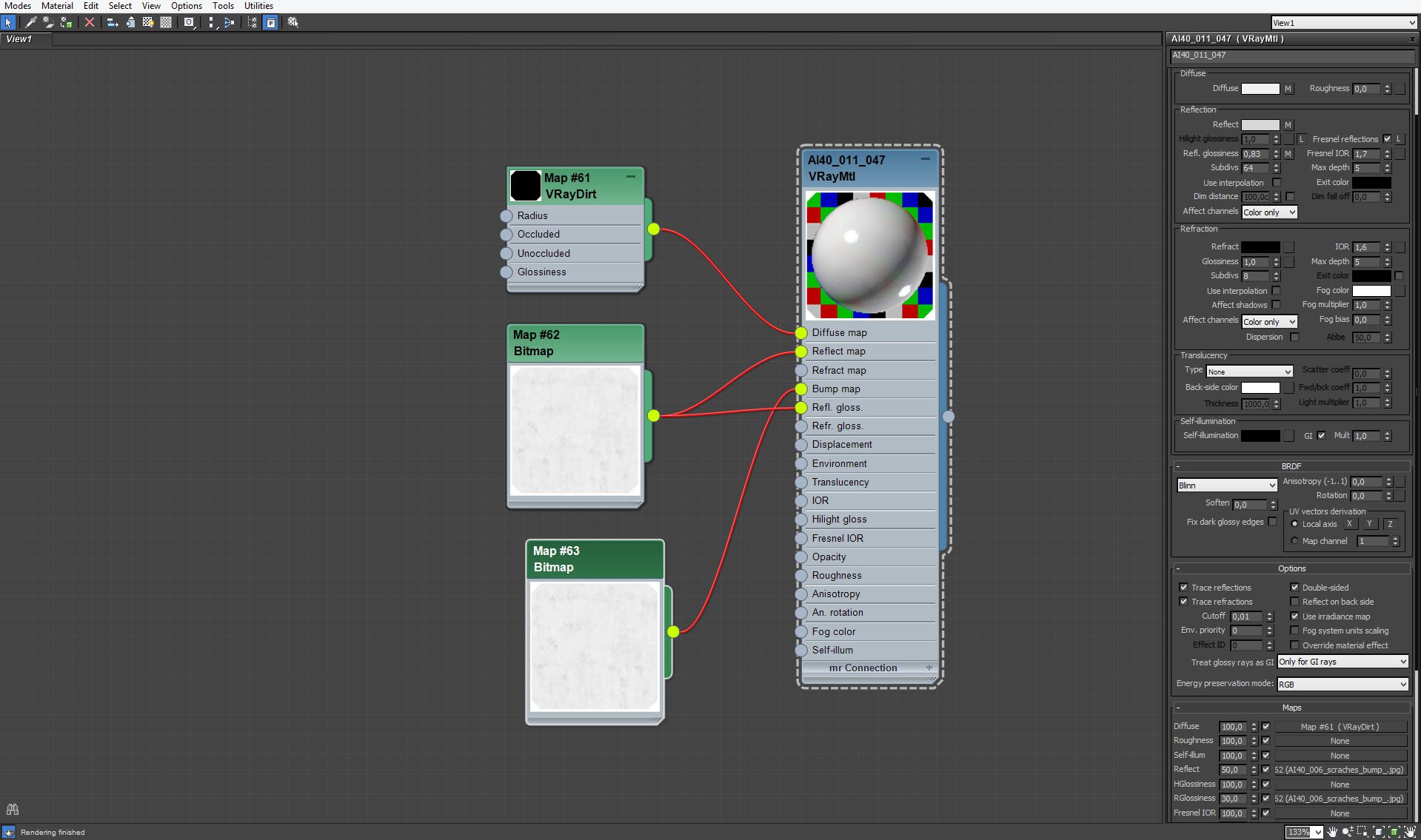
Click on image to enlarge 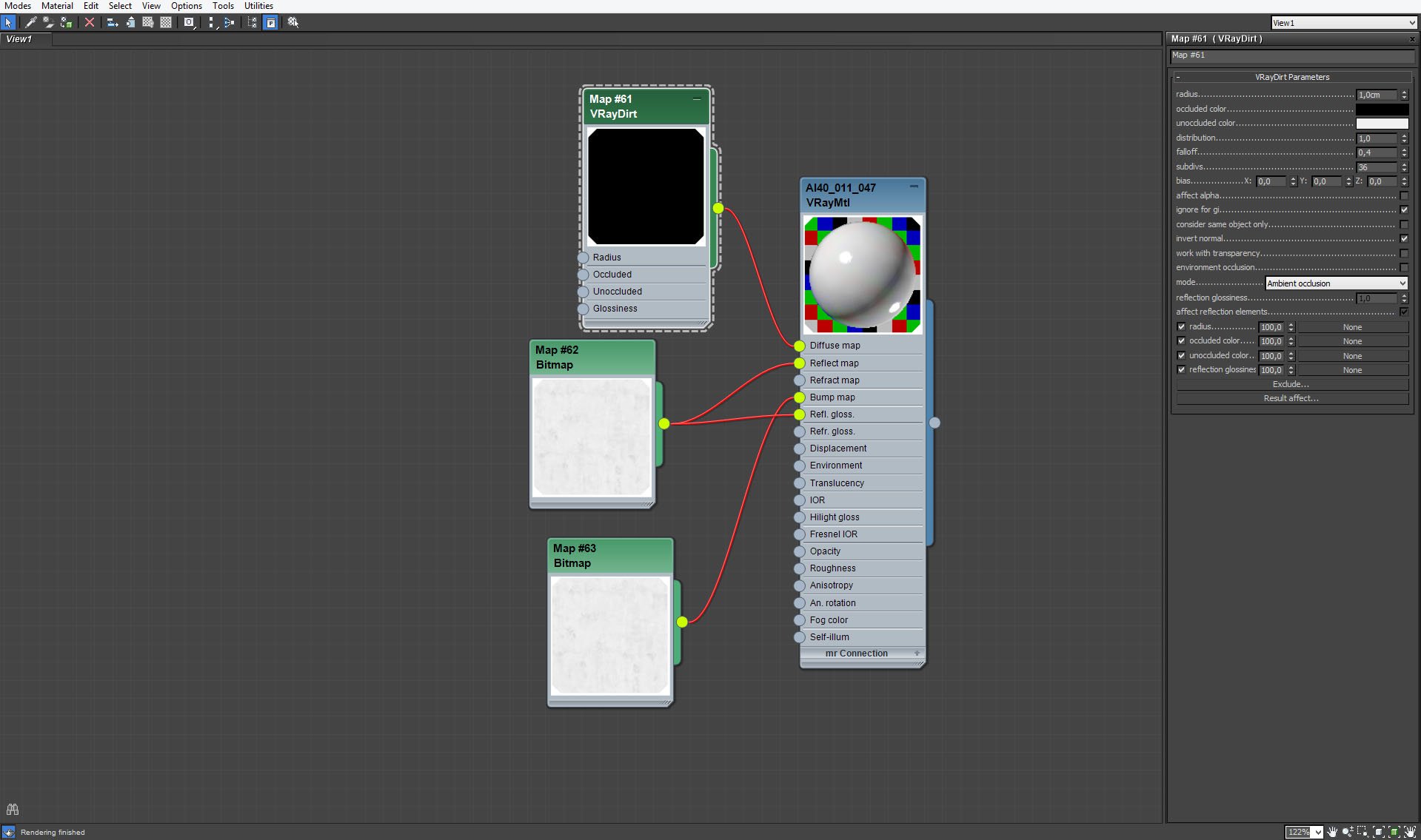
Ceiling lamp material, continued.
Click on image to enlarge 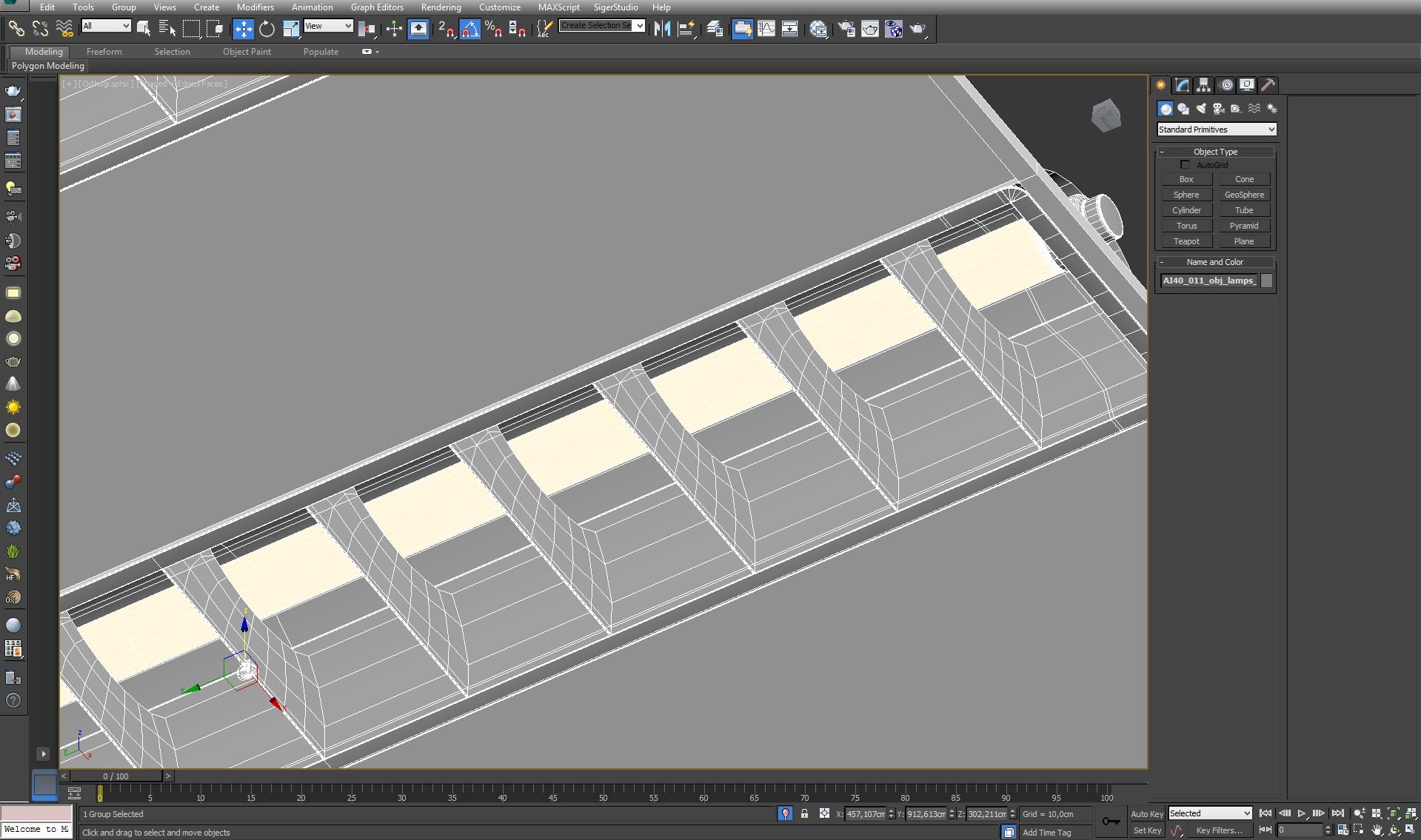
Ceiling lamp / fluorescent.
Click on image to enlarge 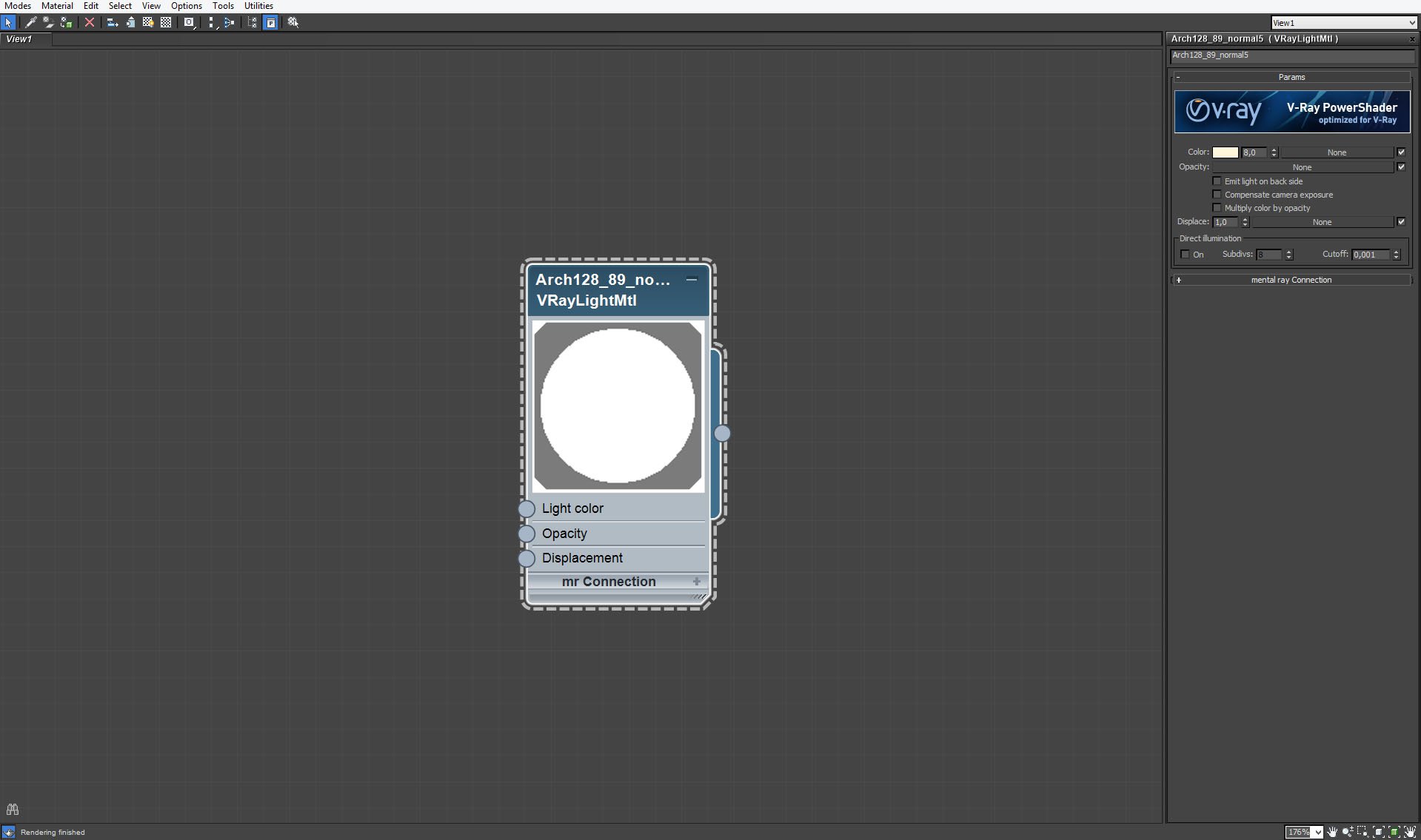
Click on image to enlarge 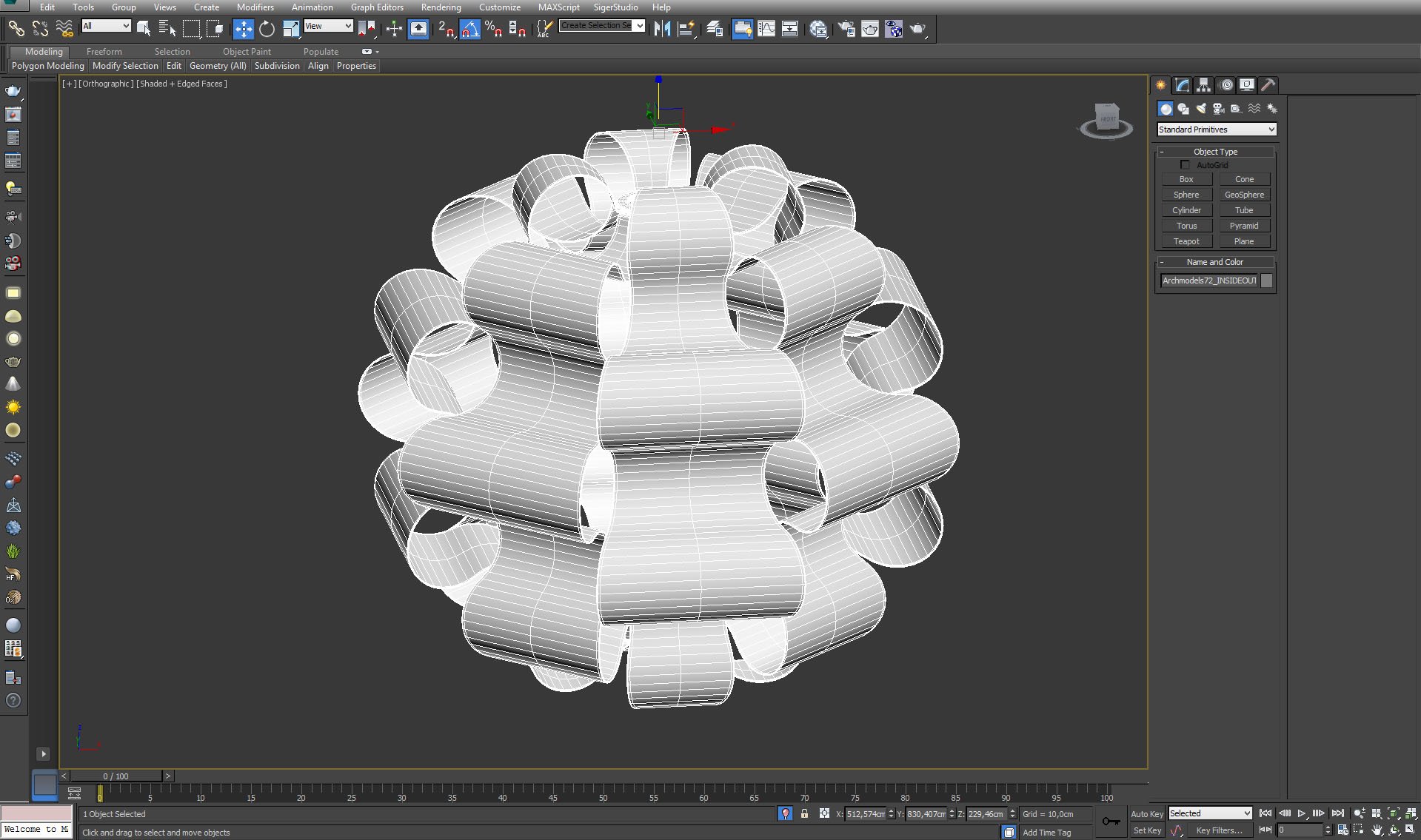
Click on image to enlarge 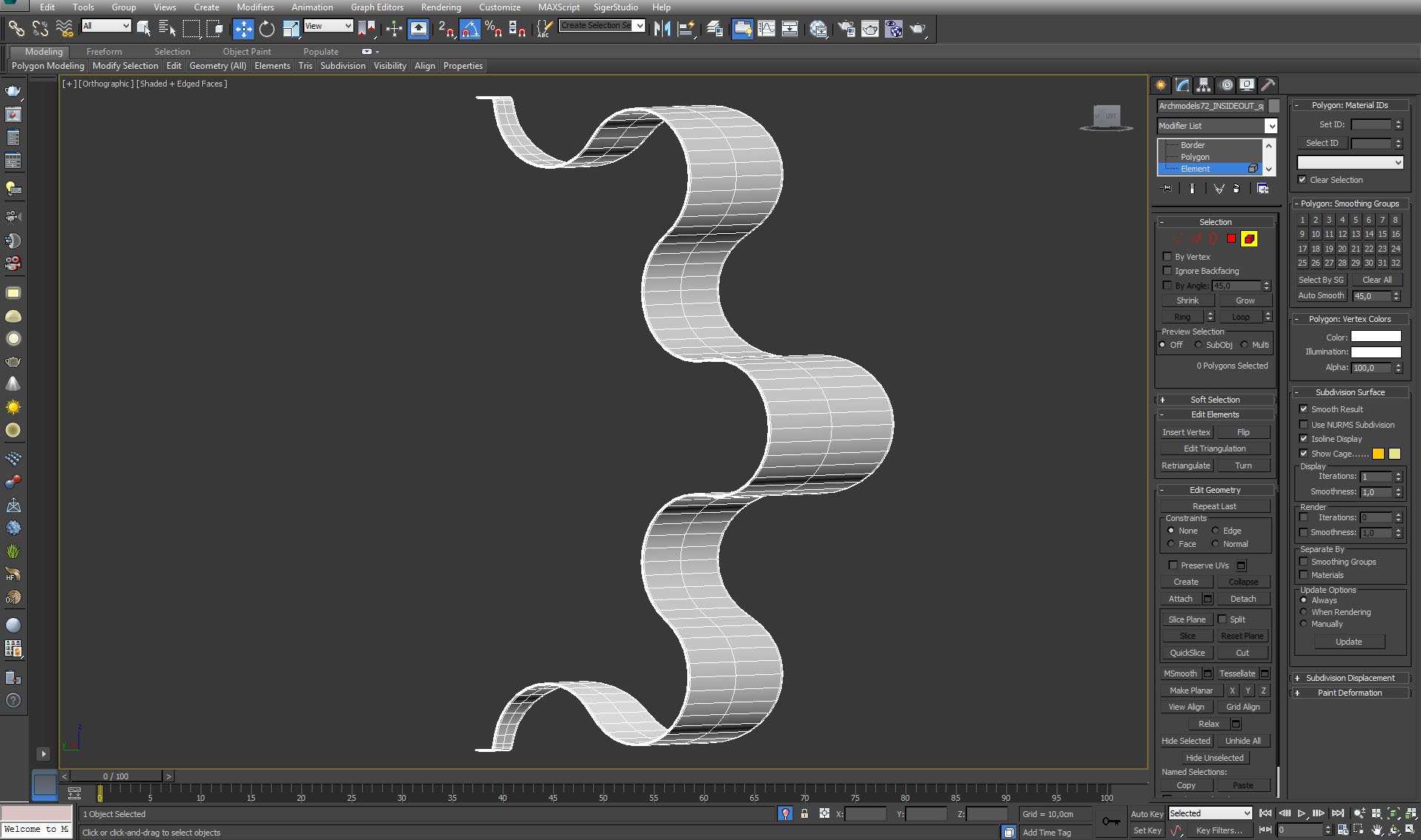
Chandelier was made of eight similar elements. It looks sophisticated, but it is relative simple modeling task. You can use circles, distribute them using array, remove unwanted segments to achieve arcs, connect those arcs and extrude them, the last task would be scalling the ends of the element and copying it eight times.
Click on image to enlarge 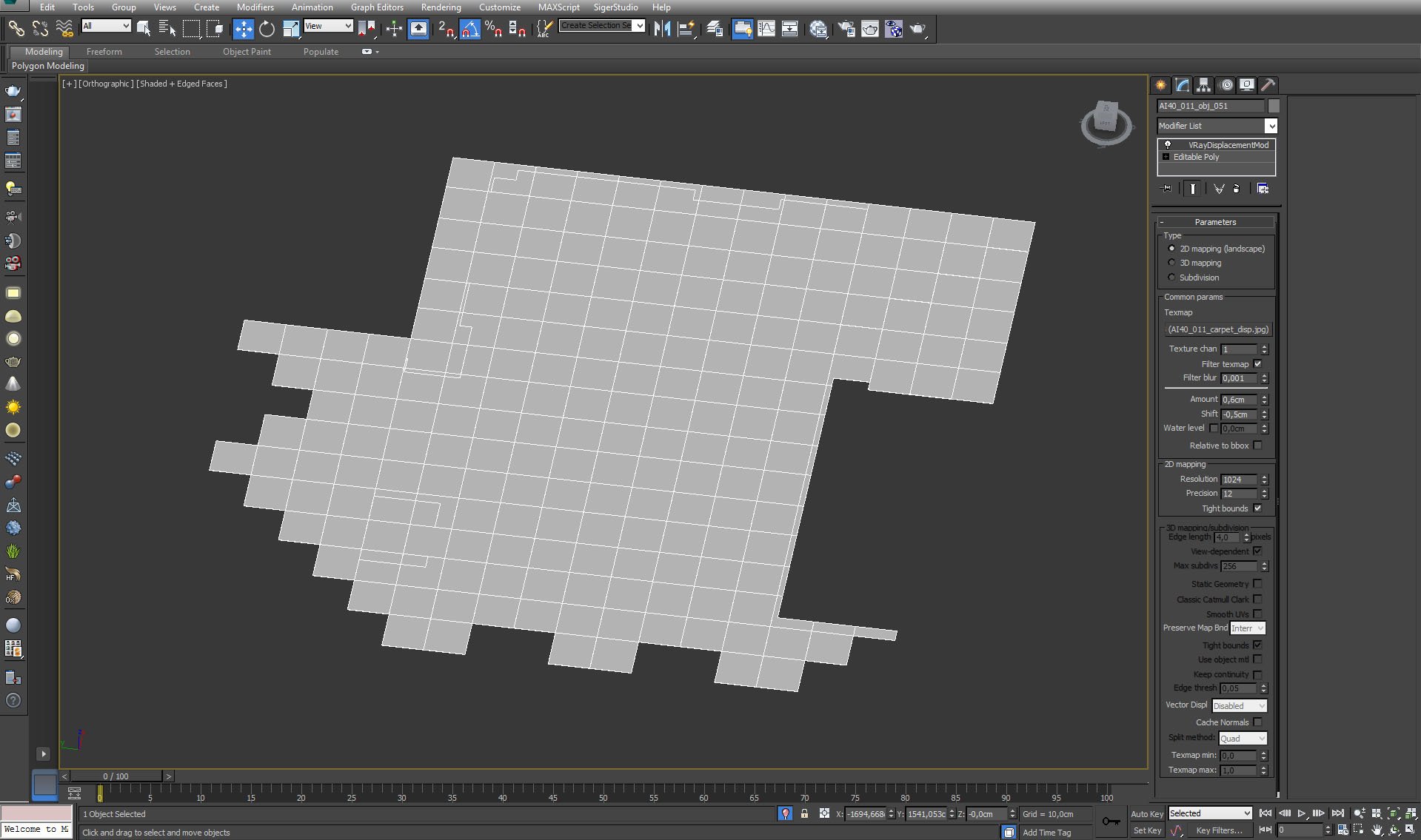
Click on image to enlarge 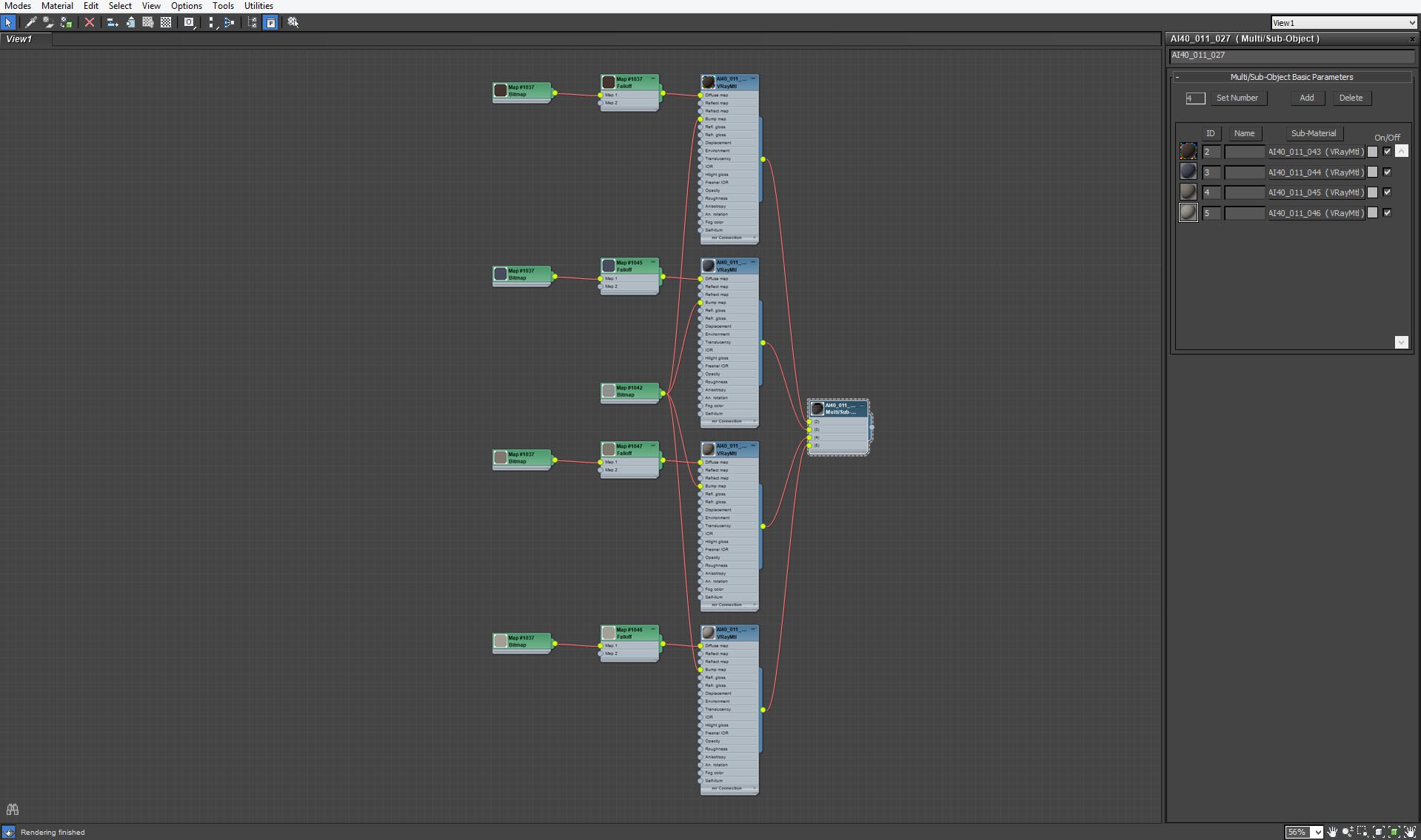
Floor covering material - it has four color variations, so we used Multi / Sub-Object material and assigned different sub-materials to different polygons.
Click on image to enlarge 
Floor covering material - color 1.
Click on image to enlarge 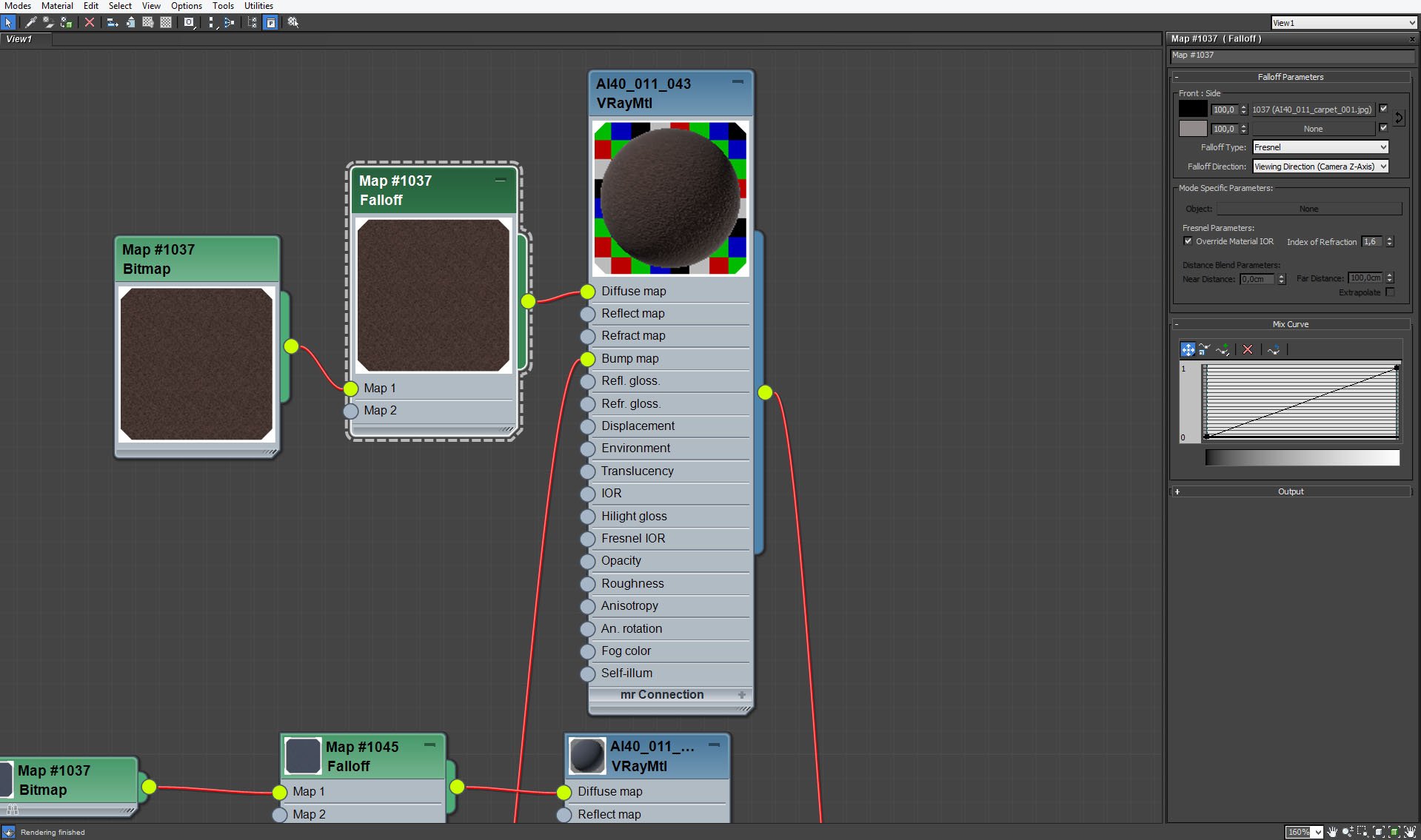
Floor covering material - color 1, falloff map.
Click on image to enlarge 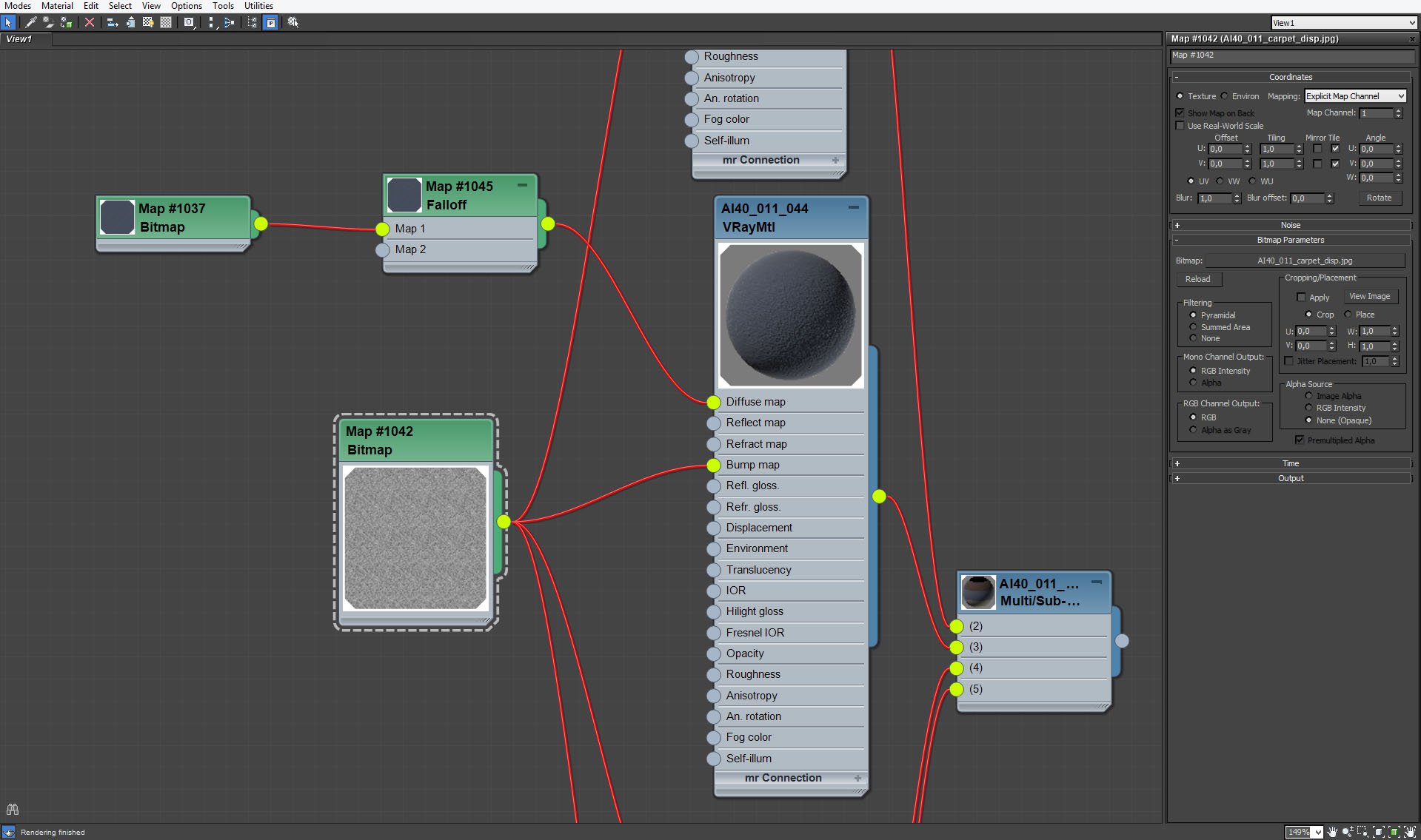
Floor covering material - bump map is common for all color variations.
Click on image to enlarge 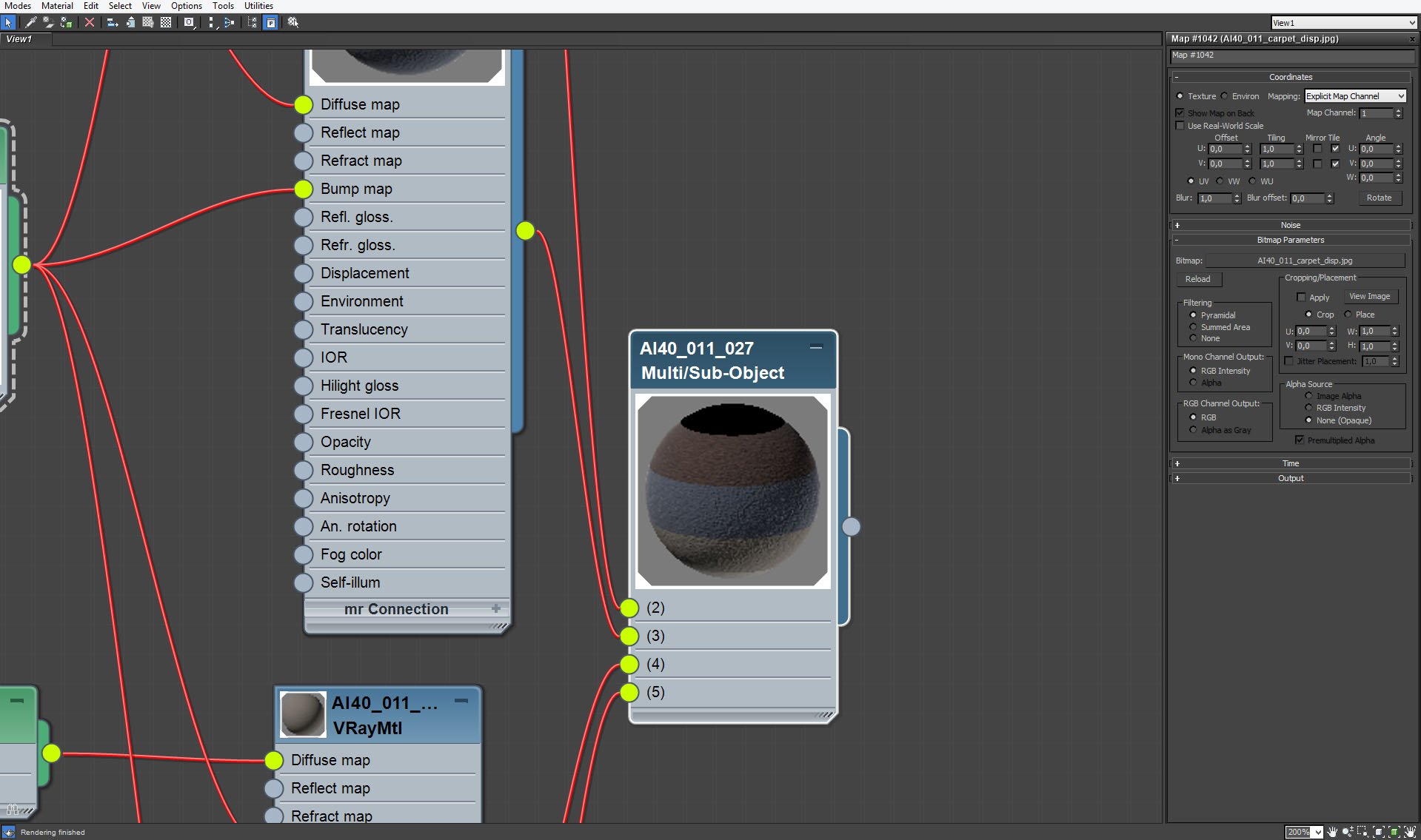
Floor covering material preview.
Click on image to enlarge 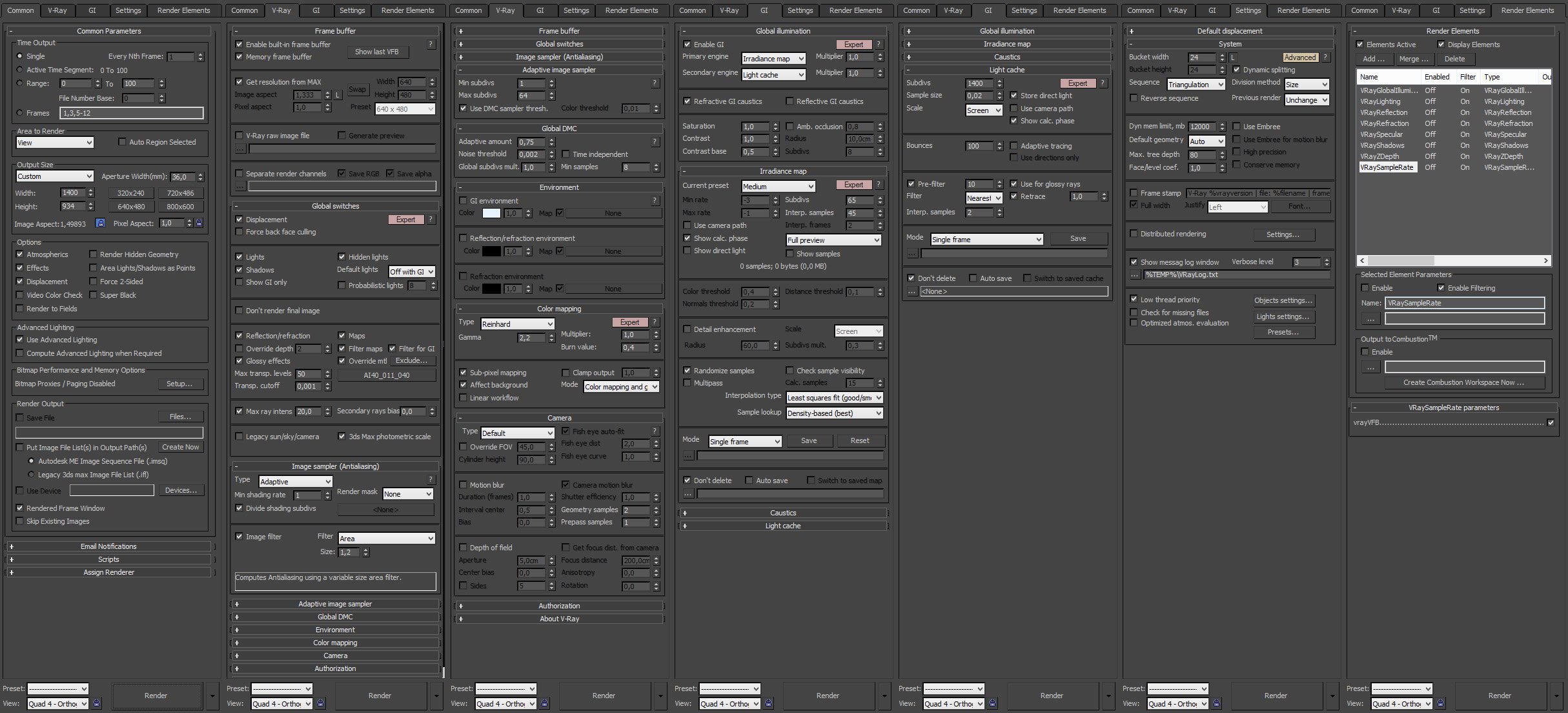
Click on image to enlarge 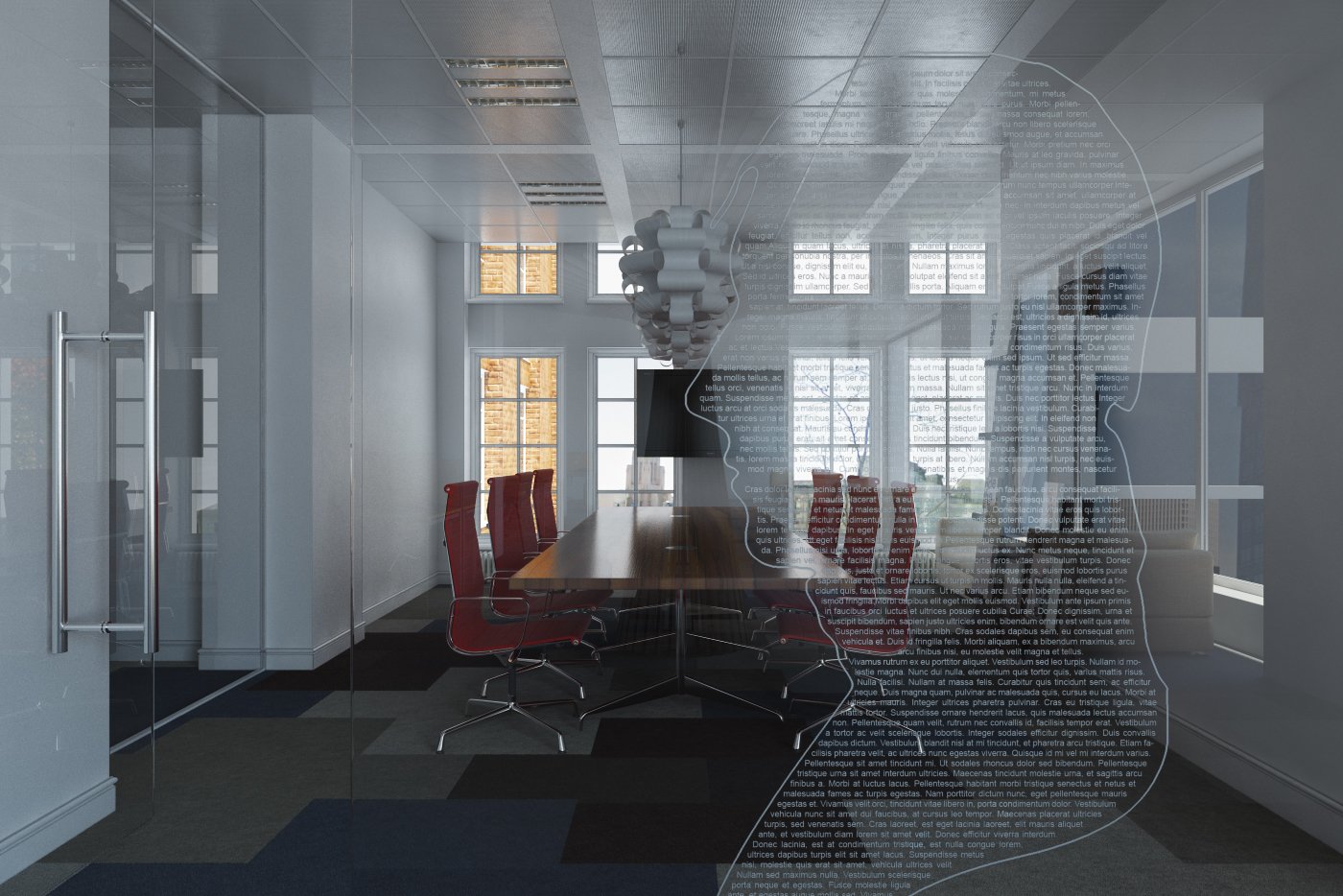
Raw render came out a little dark, so wee need to improve brightness and contrast in Photoshop.
Click on image to enlarge 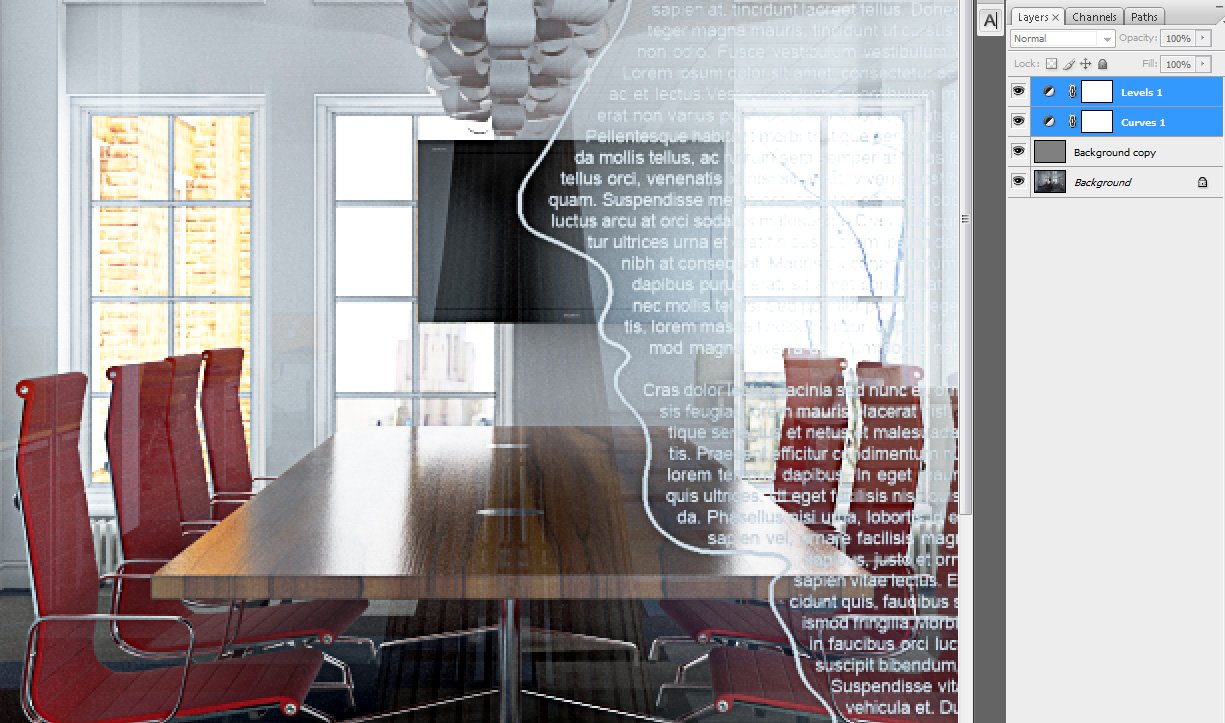
Simple post-production - curves and levels for increasing the contrast.
Click on image to enlarge 
Final render after post-production. Thanks for reading! :)
This interior scene was made by Evermotion in 3ds Max and V-Ray. It is scene 11 from Archinteriors vol. 40. You can purchase this single scene or entire Archinteriors vol. 40 collection in Evermotion Shop.
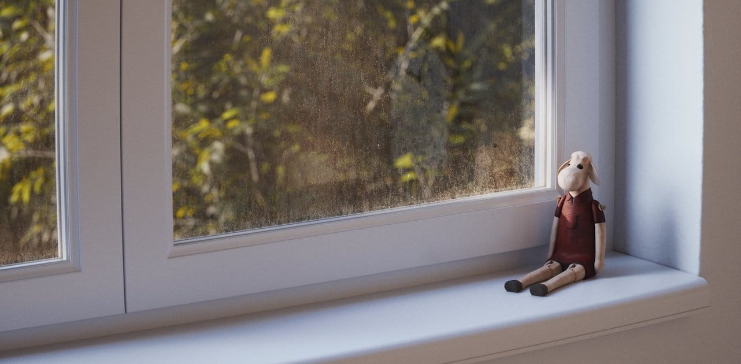
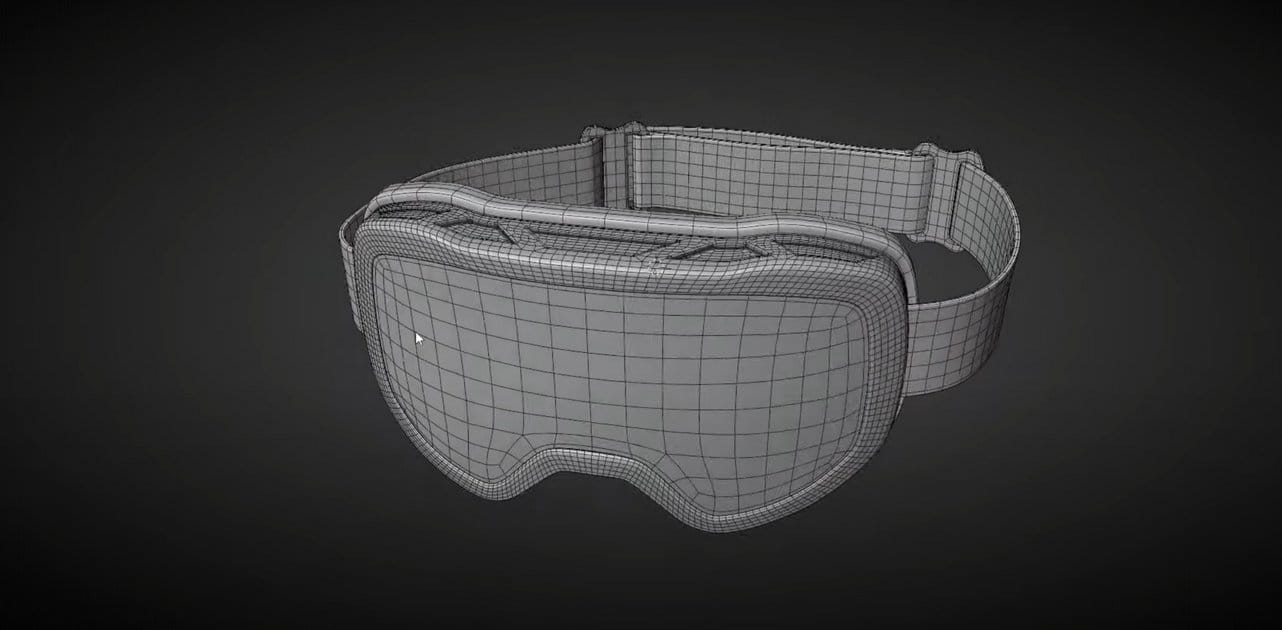
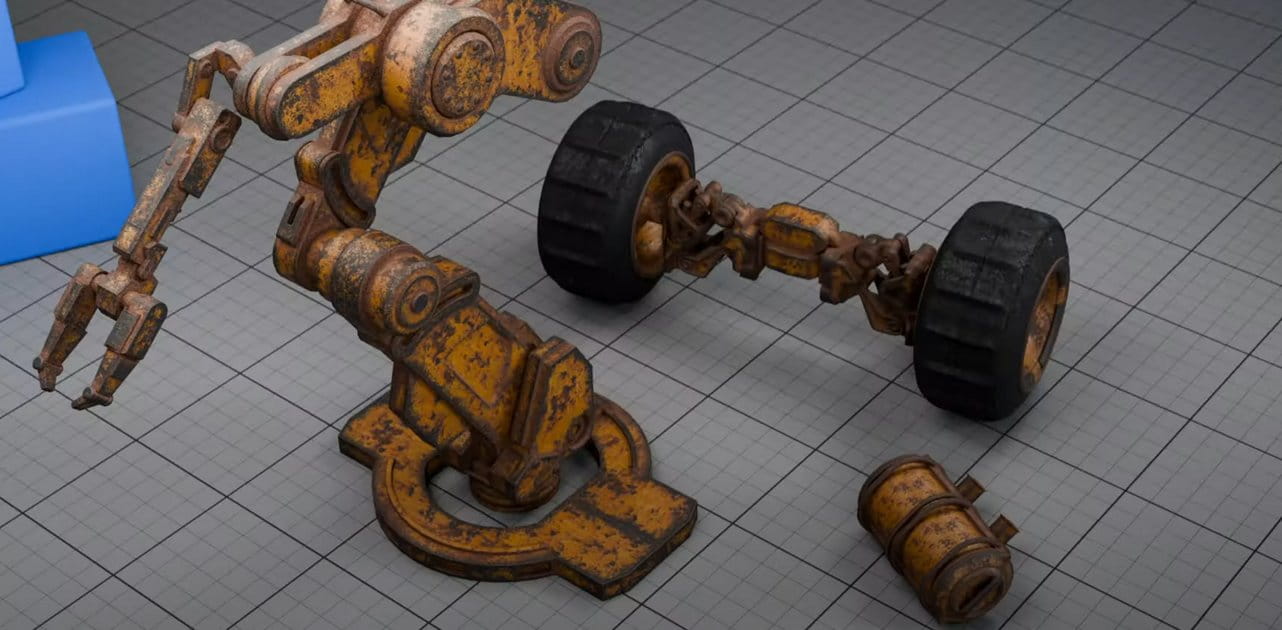
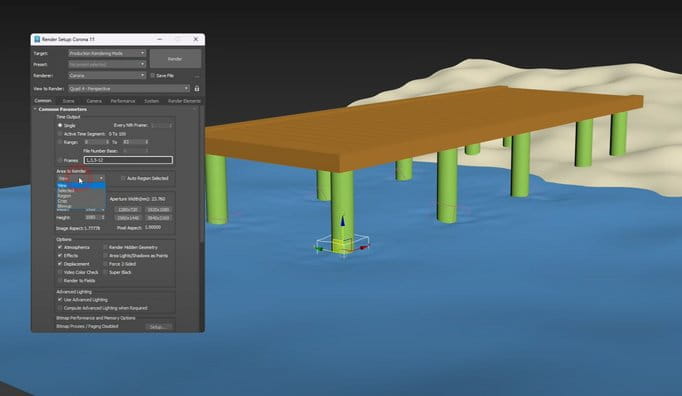
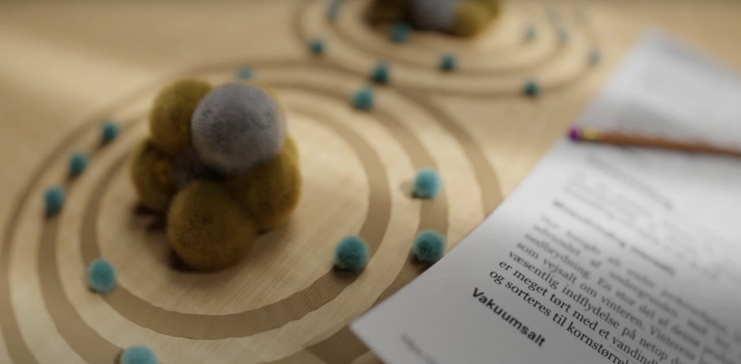
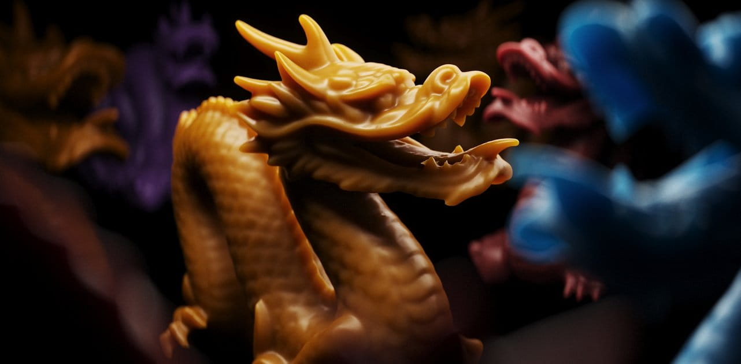
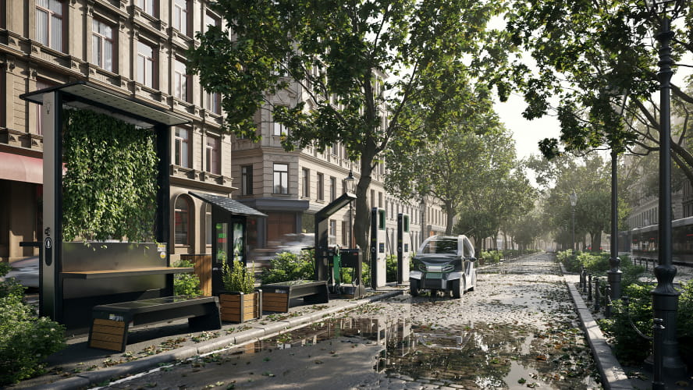
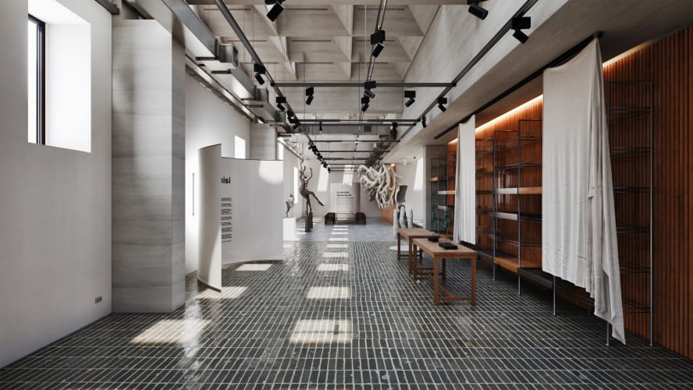
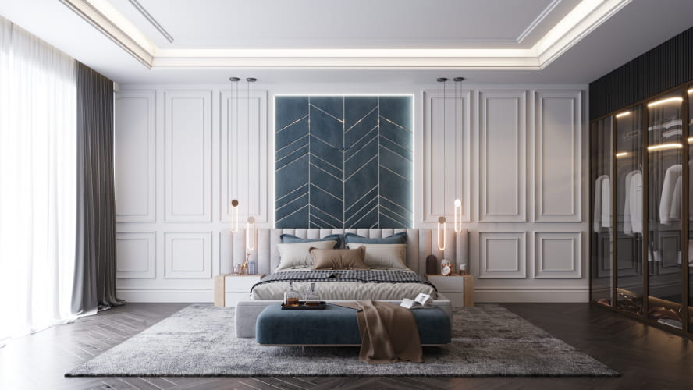
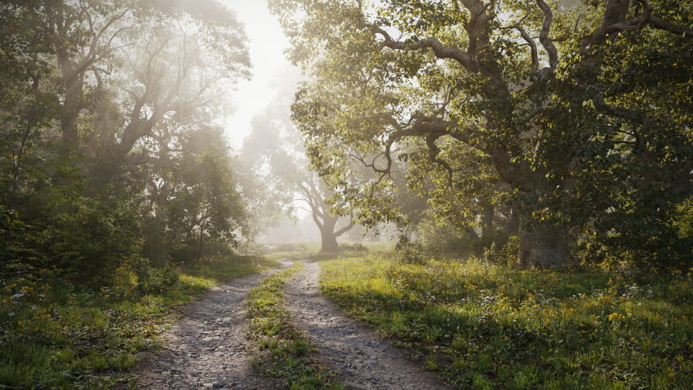
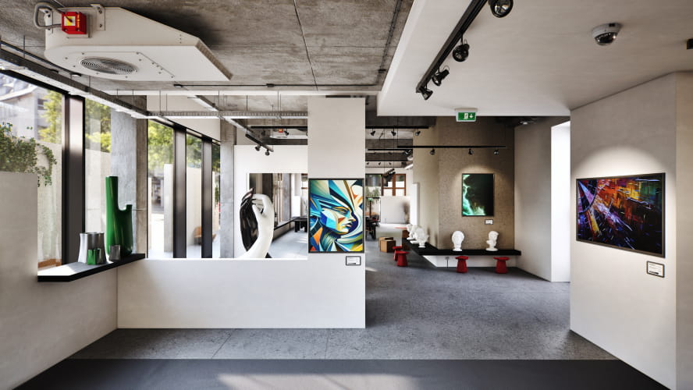
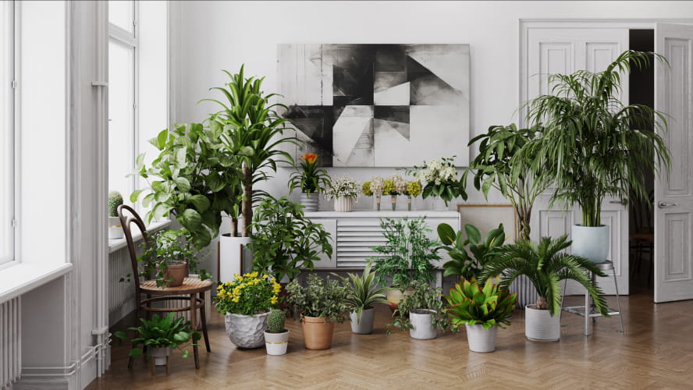
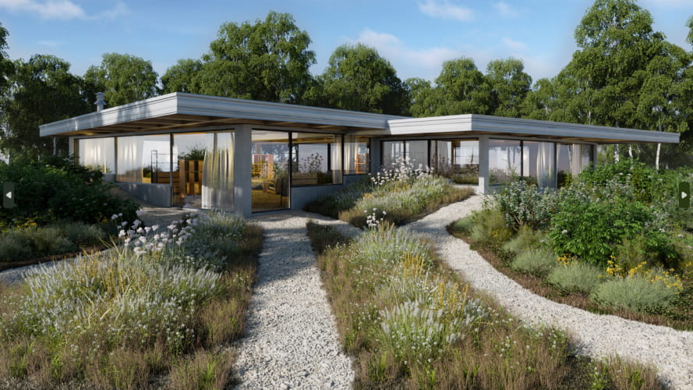
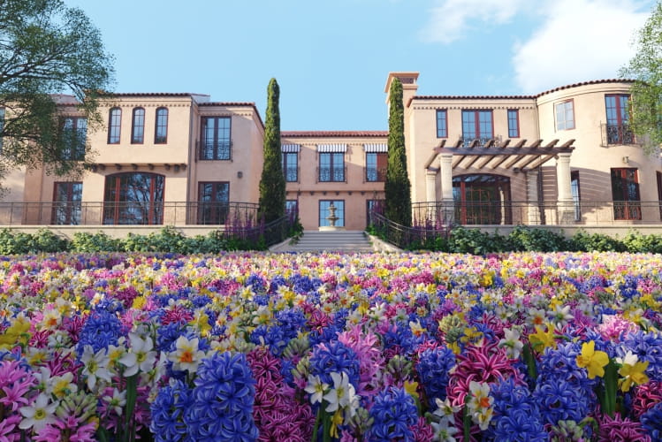
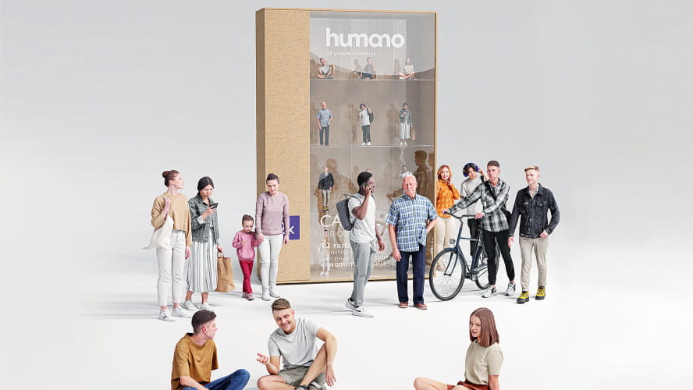
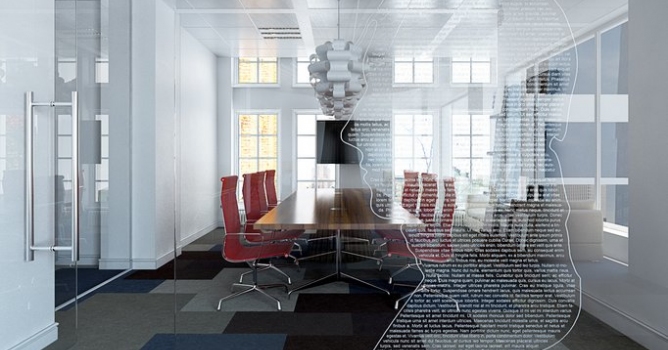








































































COMMENTS