This scene is inspired by Salt Lake City public library. Bended roofing made of glass panels, arched wall on the right, greenery inside - there was a lot of work to do here and the building in particular wasn't easy to create. Let's see how does it look in 3ds Max. This scene can be bought separately (€50) or with Archinteriors vol. 38 collection (€120) in Evermotion Shop. The scene was created by Piotr "Joker" Mróz from Evermotion.
Click on image to enlarge 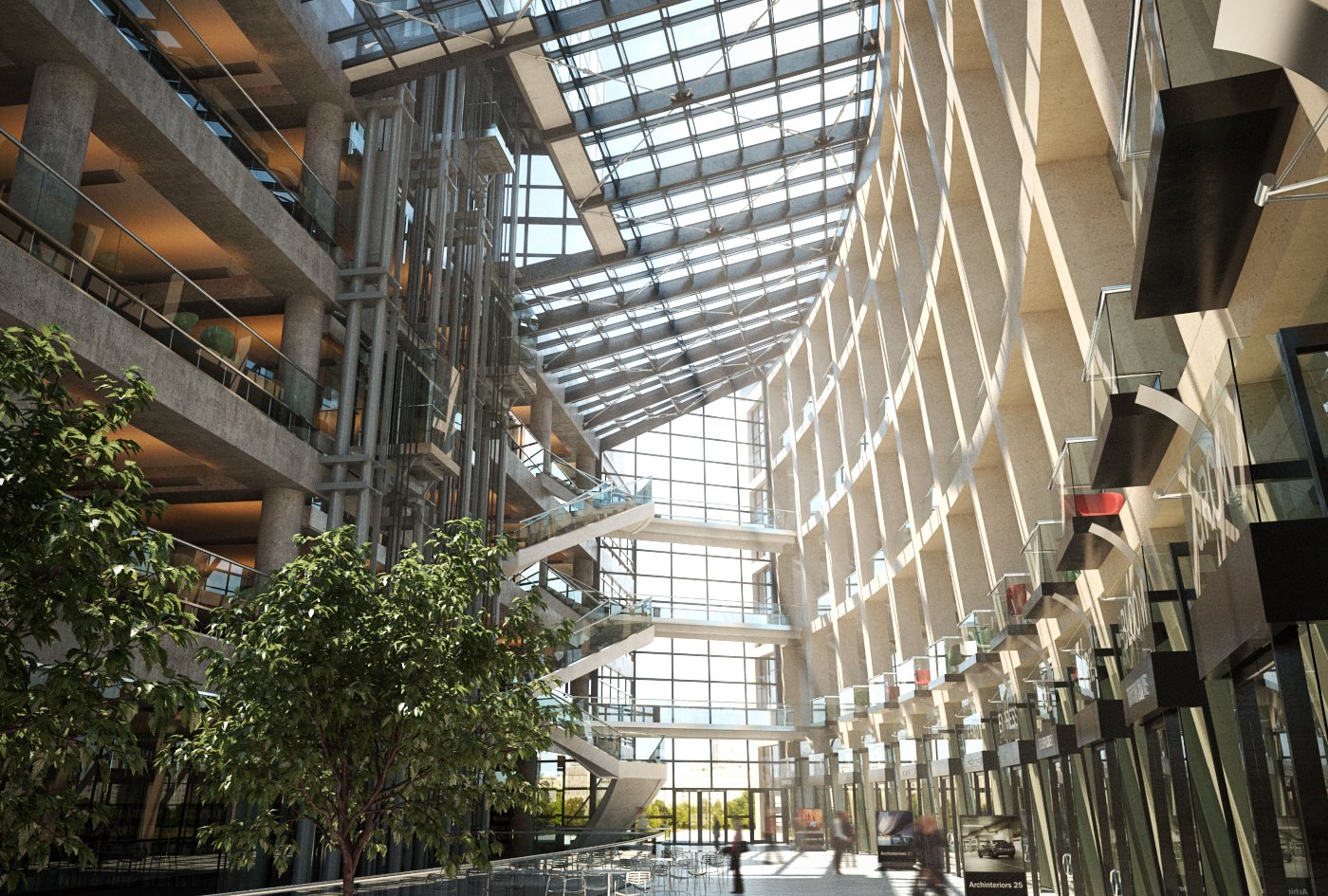
Final image after post-production in Photoshop. You can compare it with one of our references
here. we used trees from
Archmodels vol. 136 city trees collection.
Click on image to enlarge 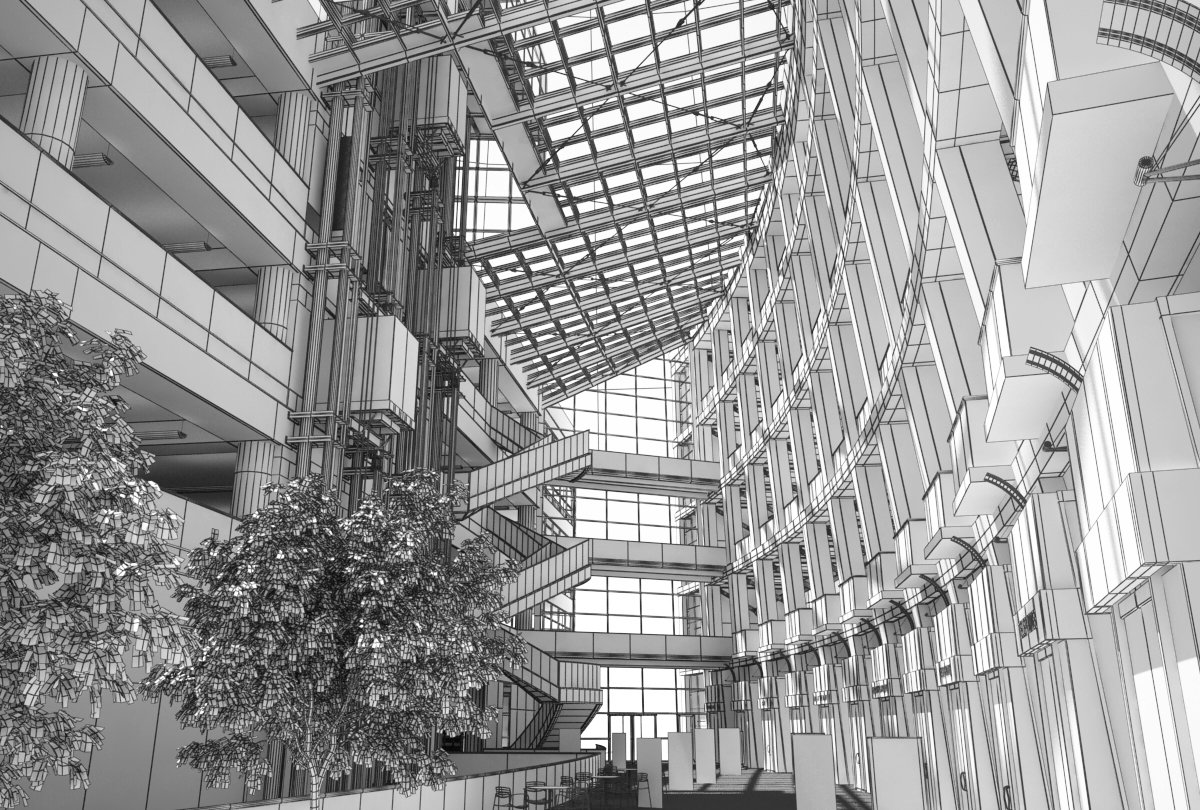
Click on image to enlarge 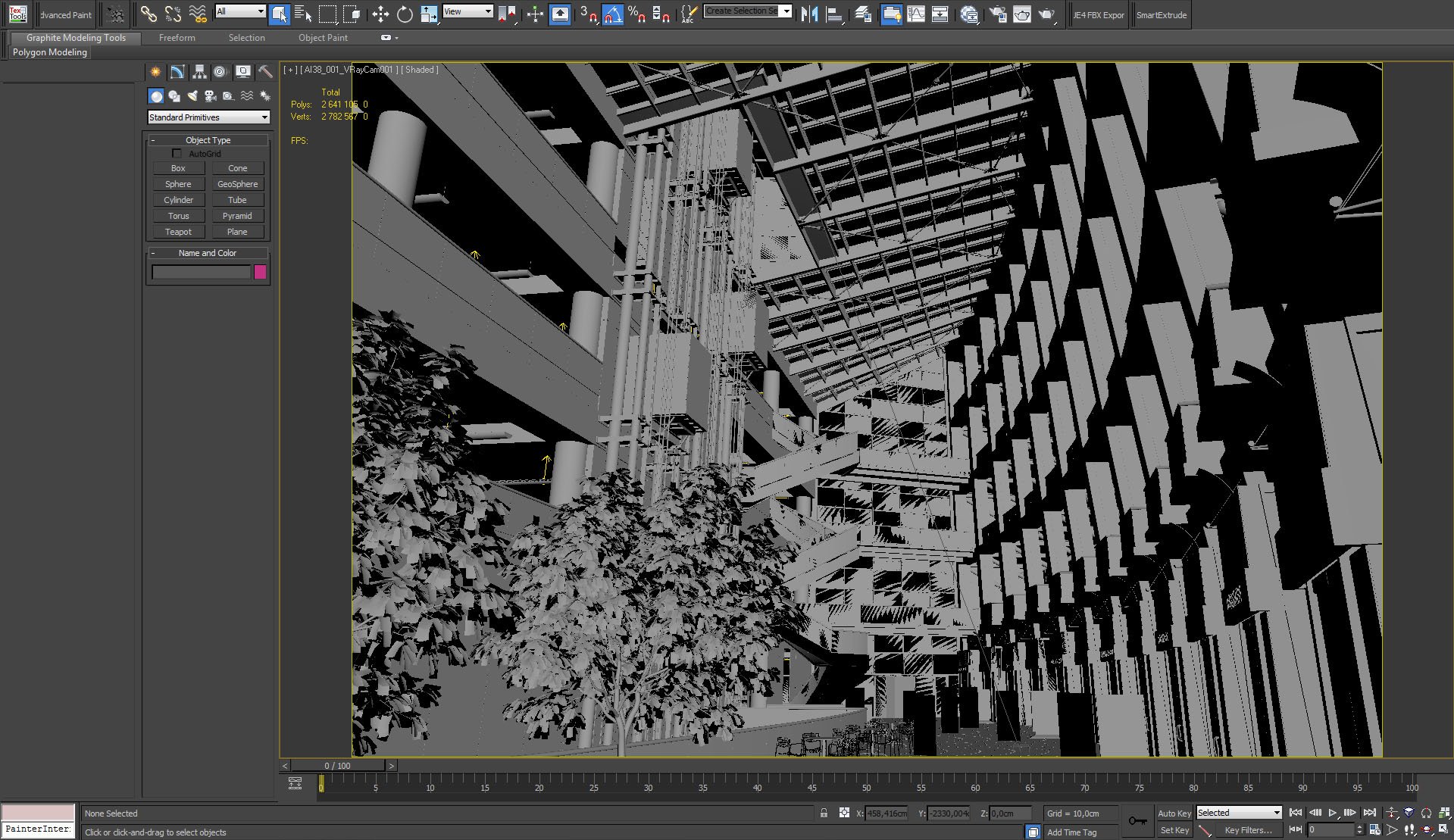
This is what you see after you open the scene in 3ds Max - view from camera placed in human, first person perspective.
Click on image to enlarge 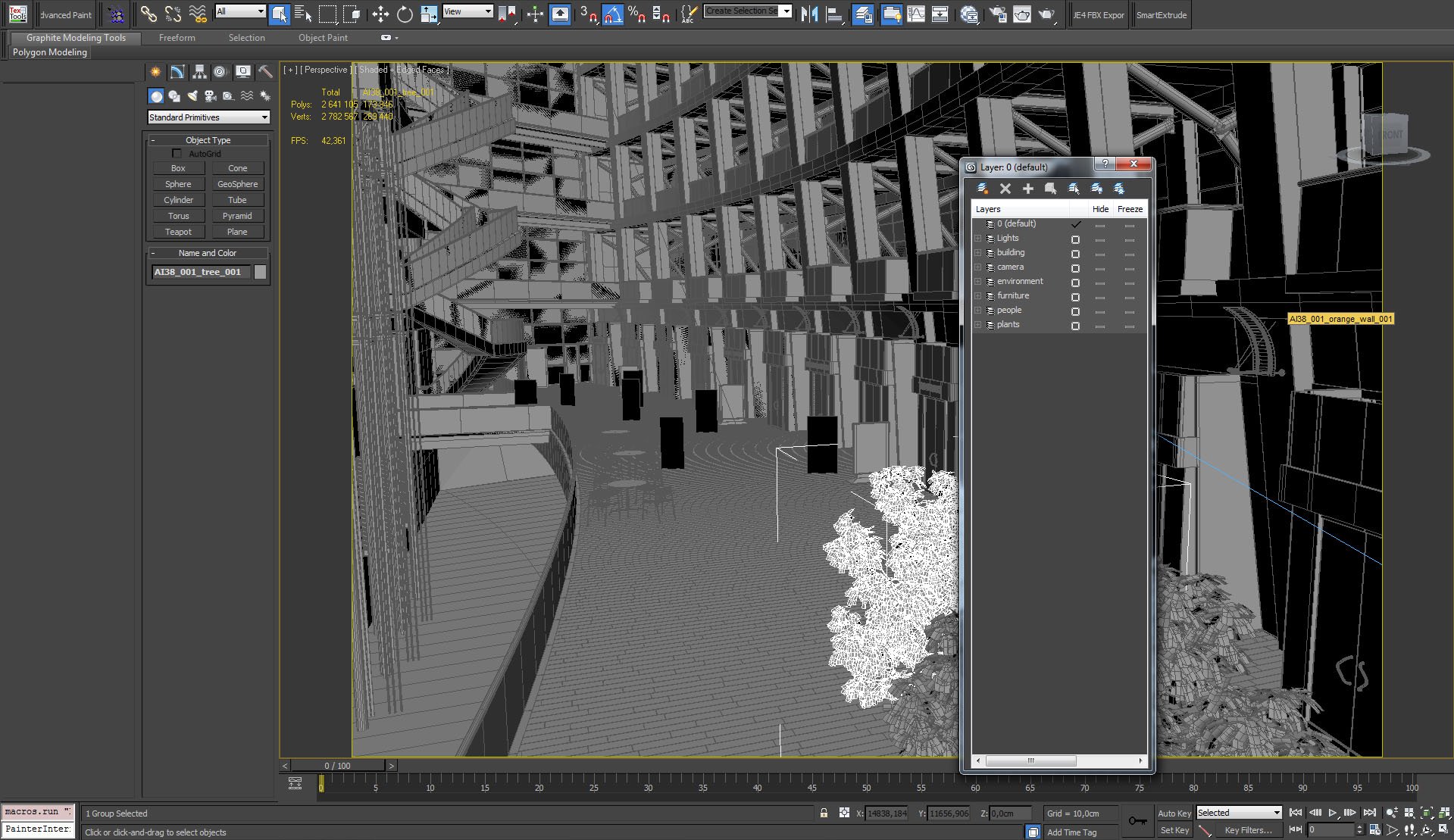
There are many elements in the scenes, so the use of layers was necesarry to improve viewport navigation.
Click on image to enlarge 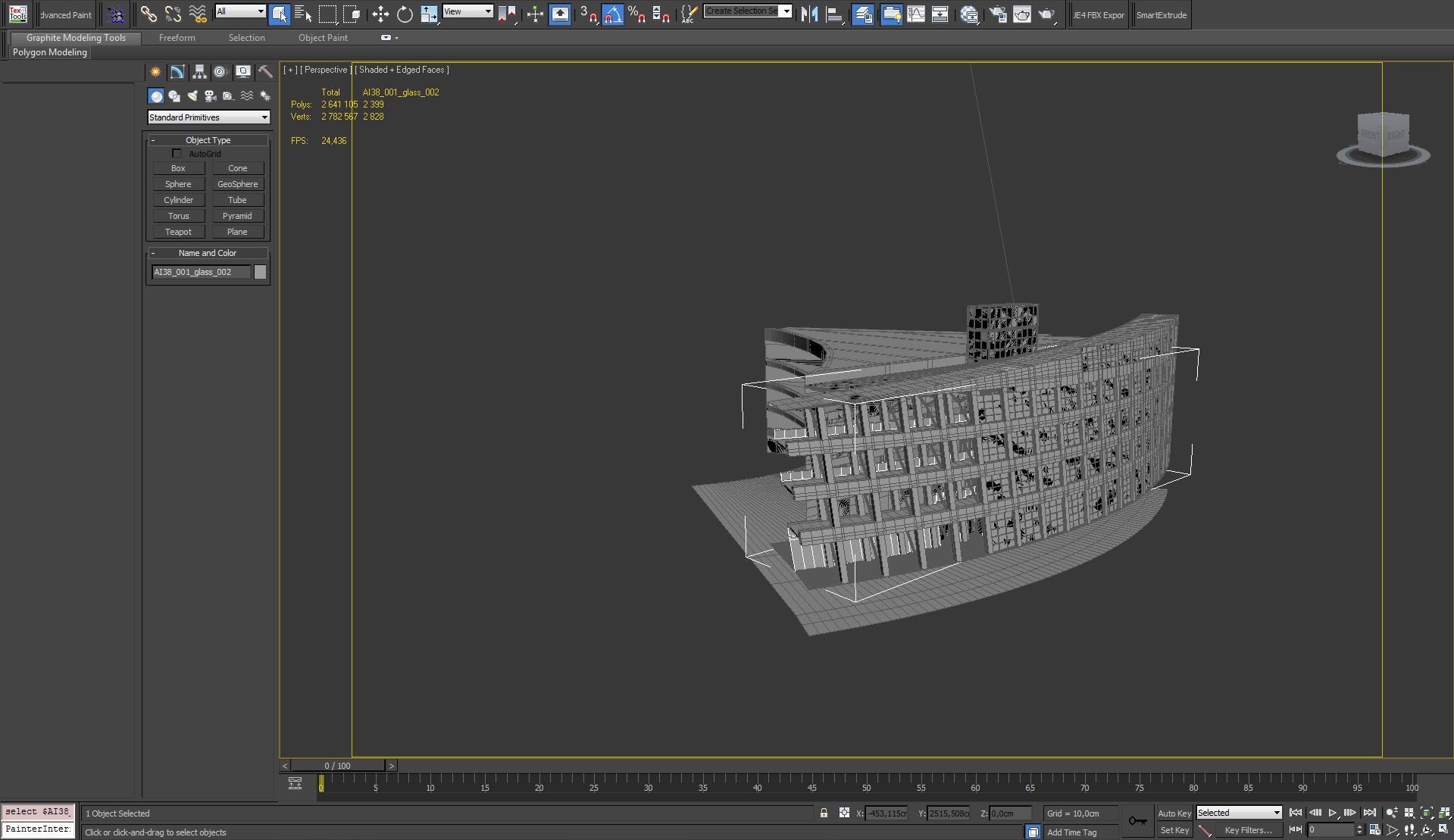
The building is quite complicated one - there are many separate elements and materials.
Click on image to enlarge 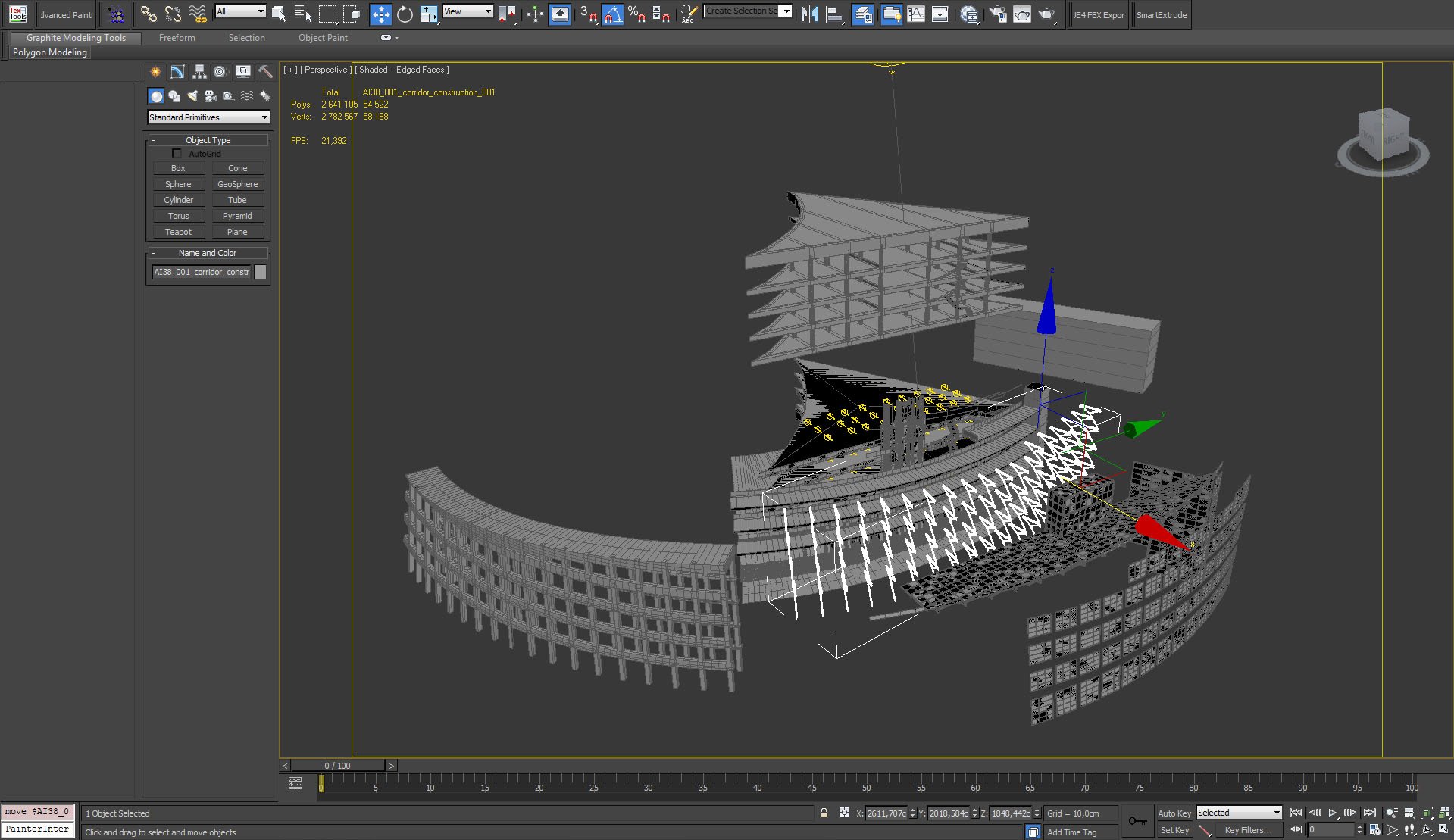
Some elements of the building - we have separate walls, windows, window frames, construction elements, floors, elevator shaft, etc.
Click on image to enlarge 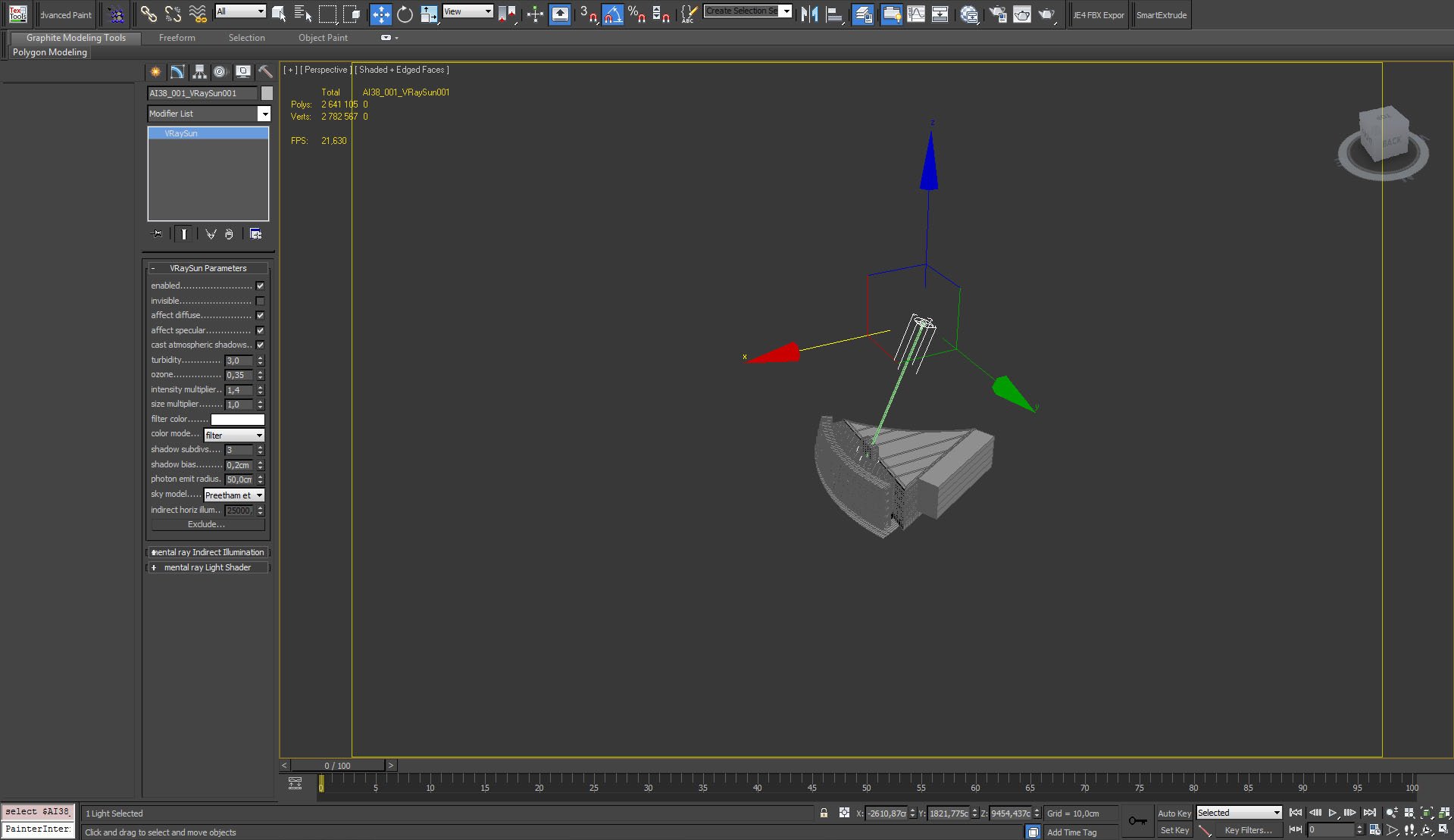
We used many interior lights and Vray Sun. Sun settings are above.
Click on image to enlarge 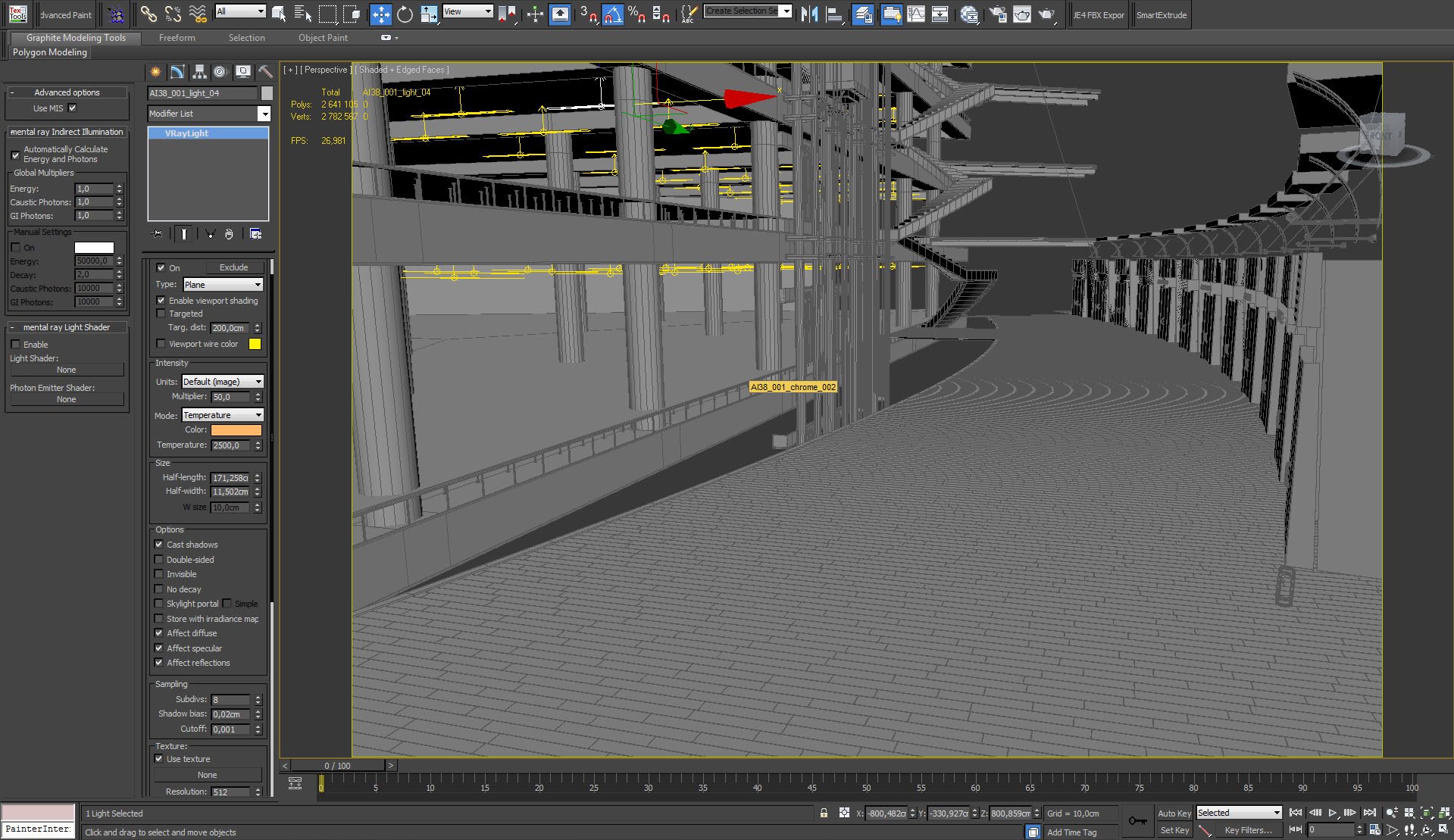
The rest of lights are placed on the left. they give this orange glow of ceiling lamps. Settings above.
Click on image to enlarge 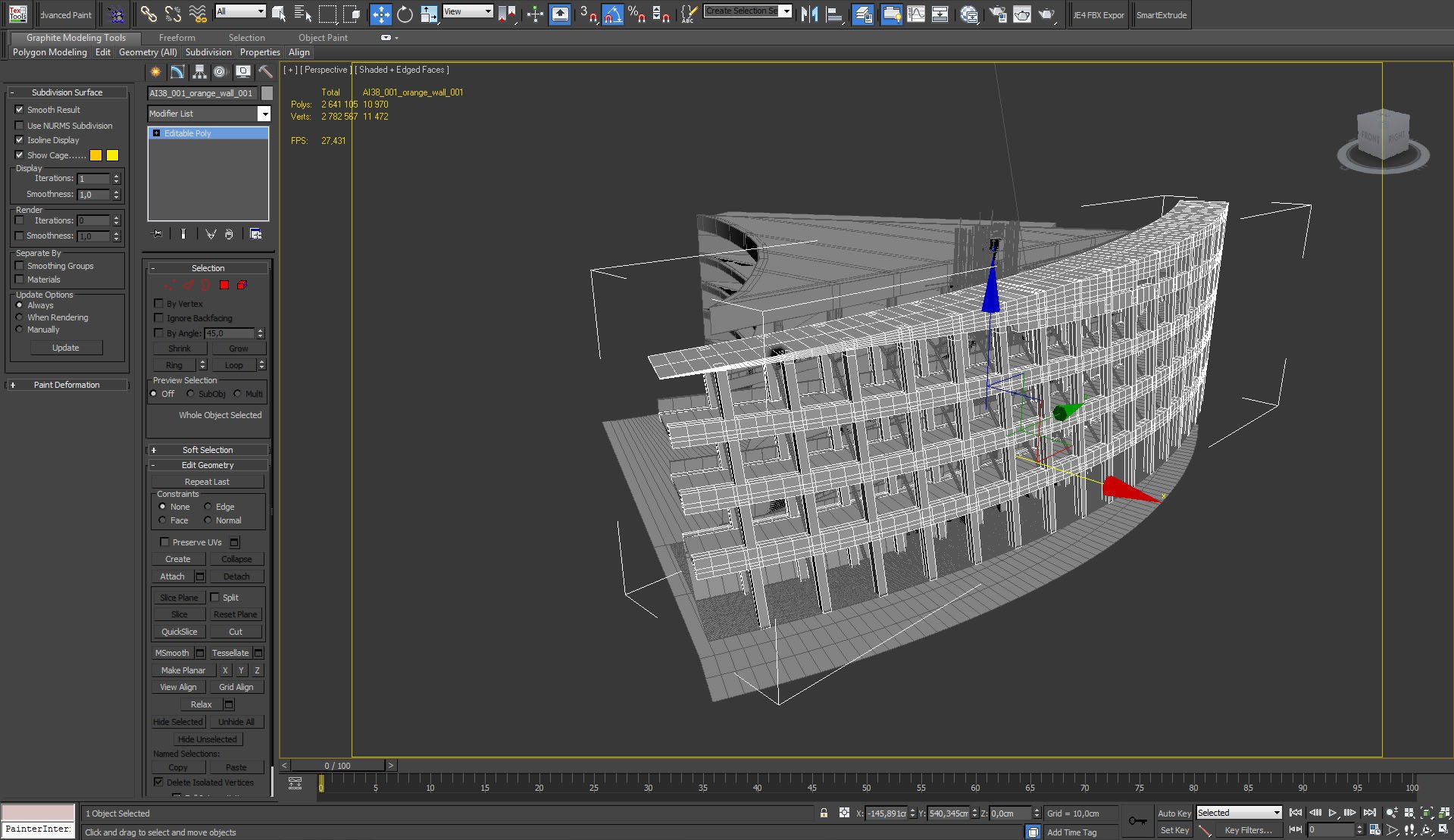
Arched walls and floors - outside view.
Click on image to enlarge 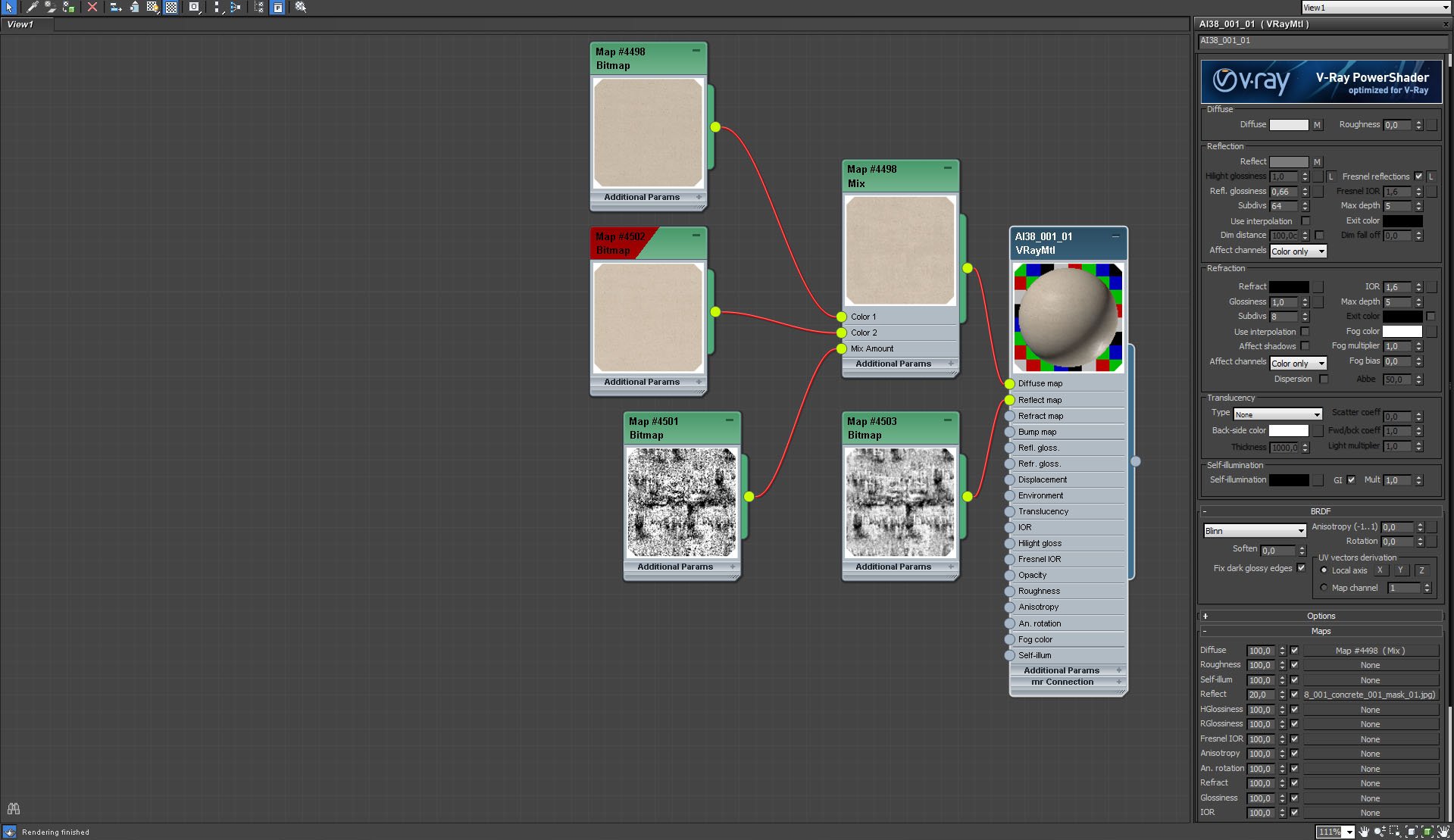
Click on image to enlarge 
Walls material, continued
Click on image to enlarge 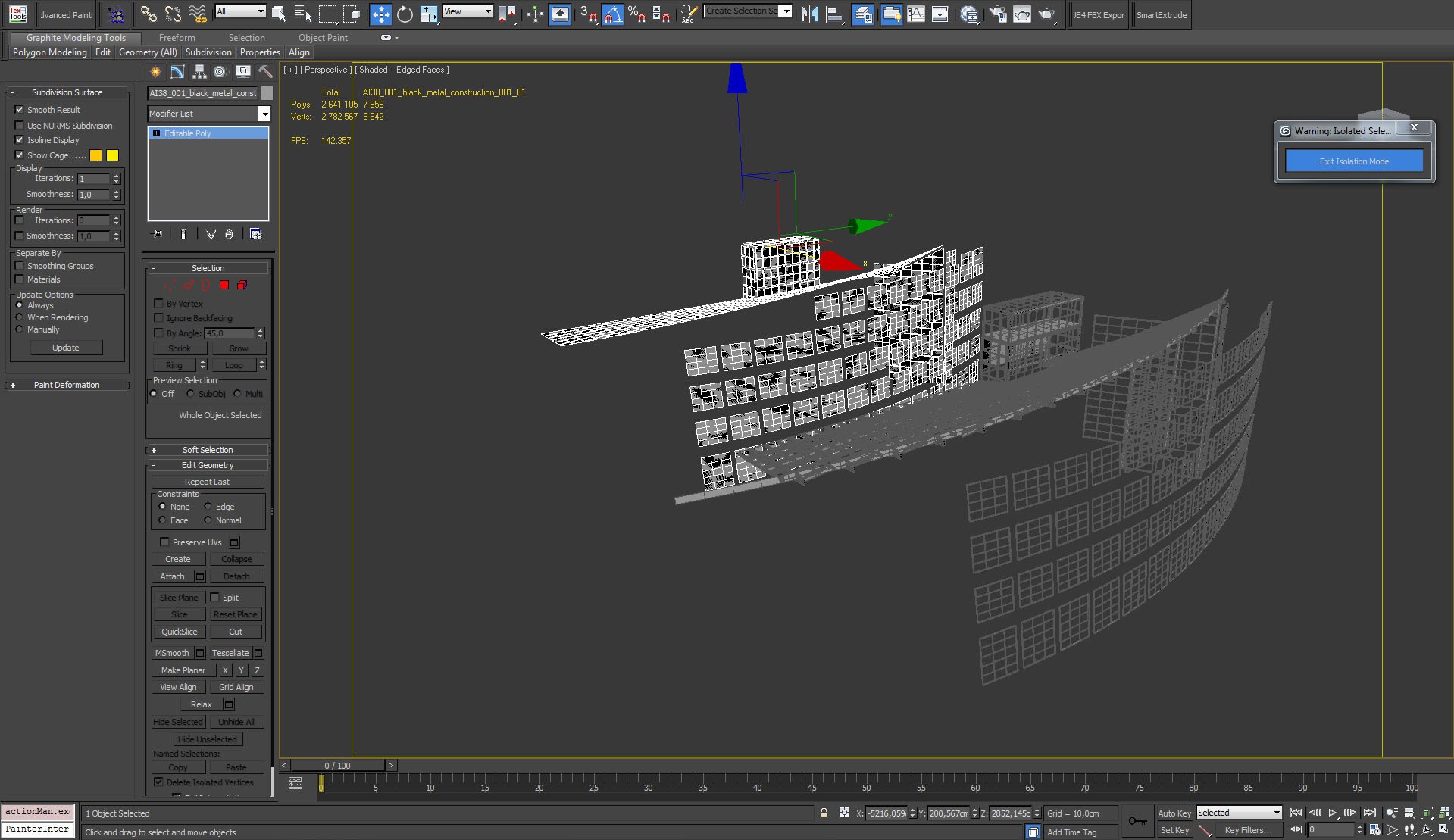
Glass walls and roofing ensure that interior is properly lit during daytime. We modeled windows and separated them from frames.
Click on image to enlarge 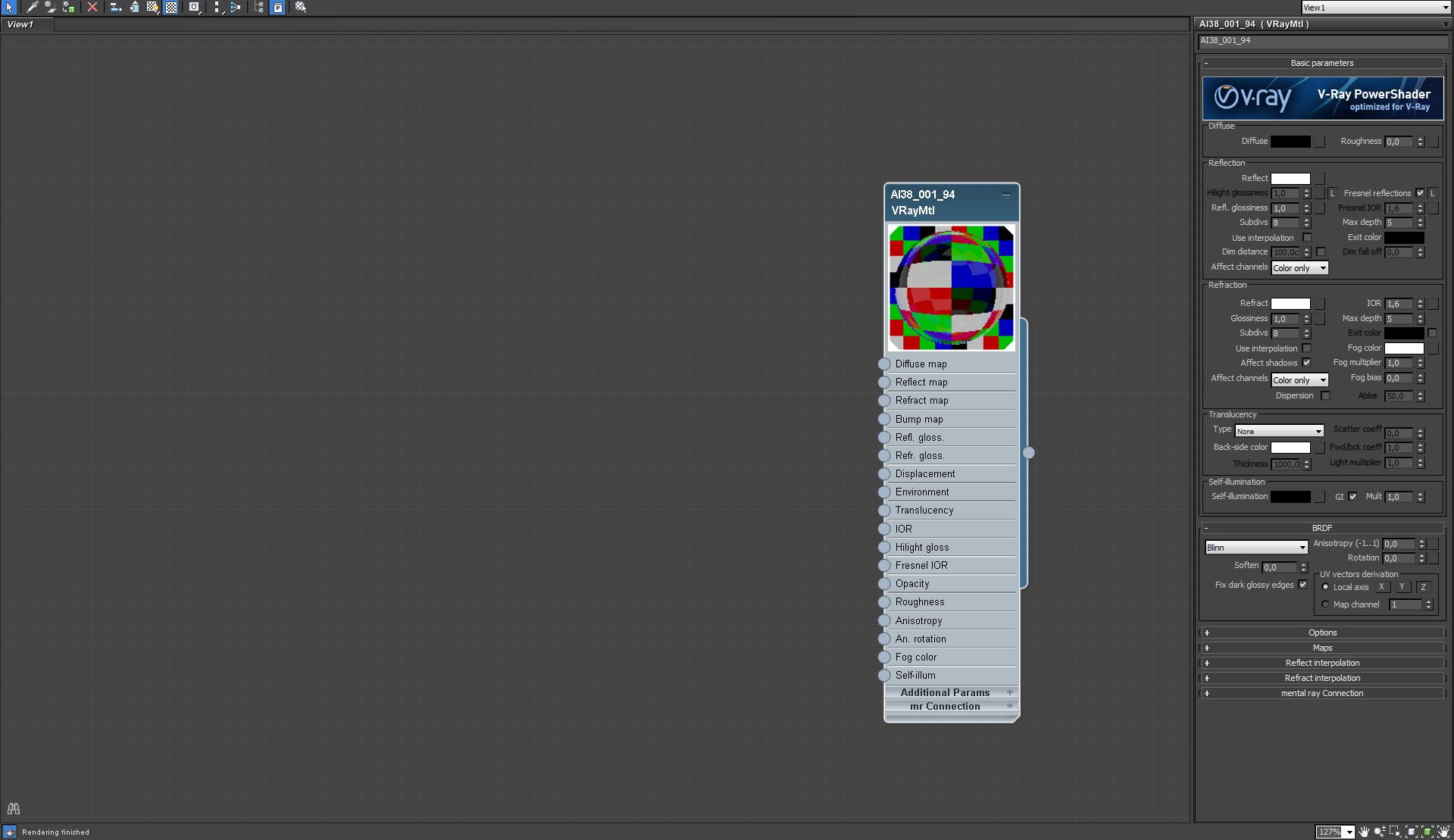
Click on image to enlarge 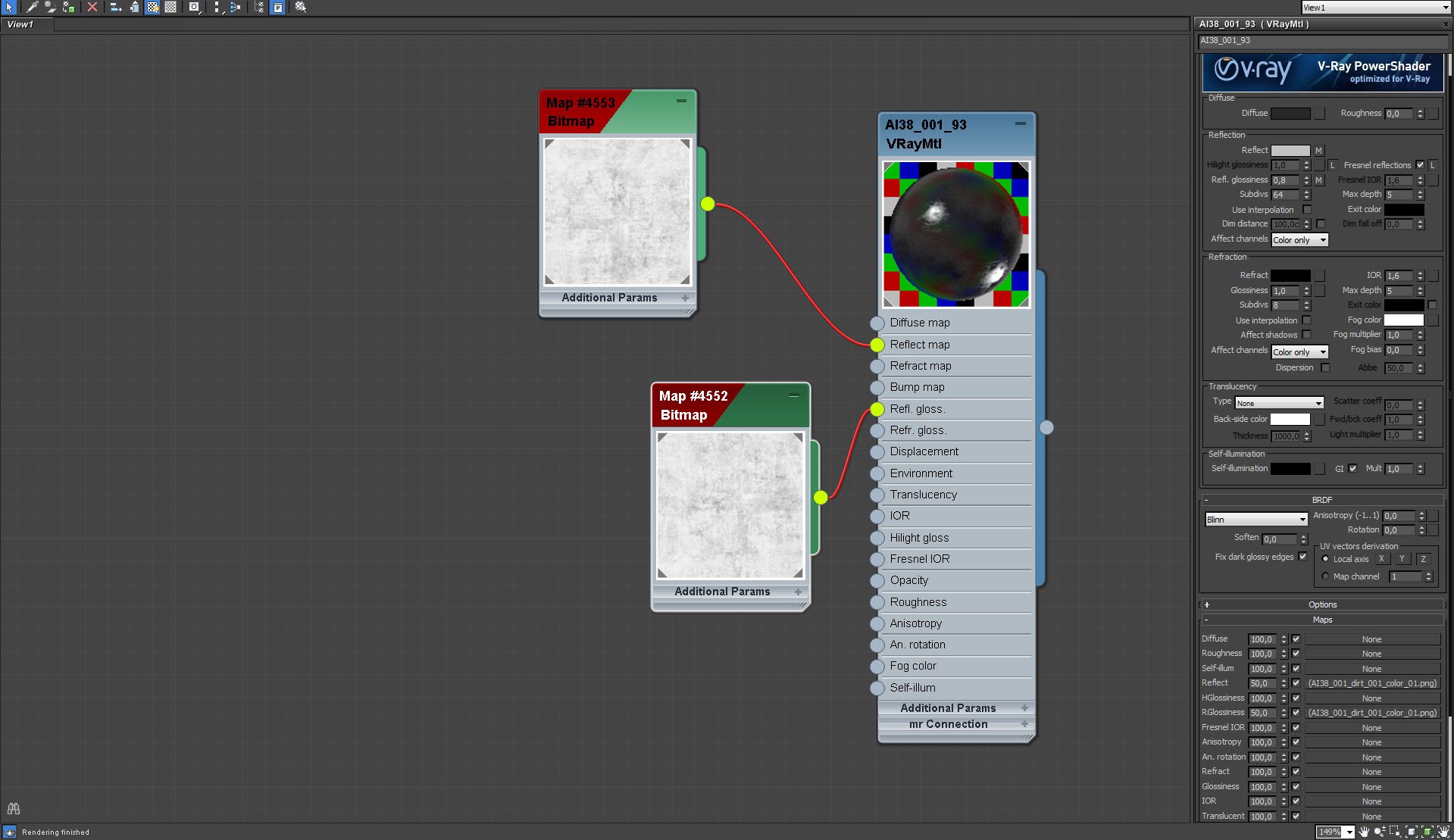
Click on image to enlarge 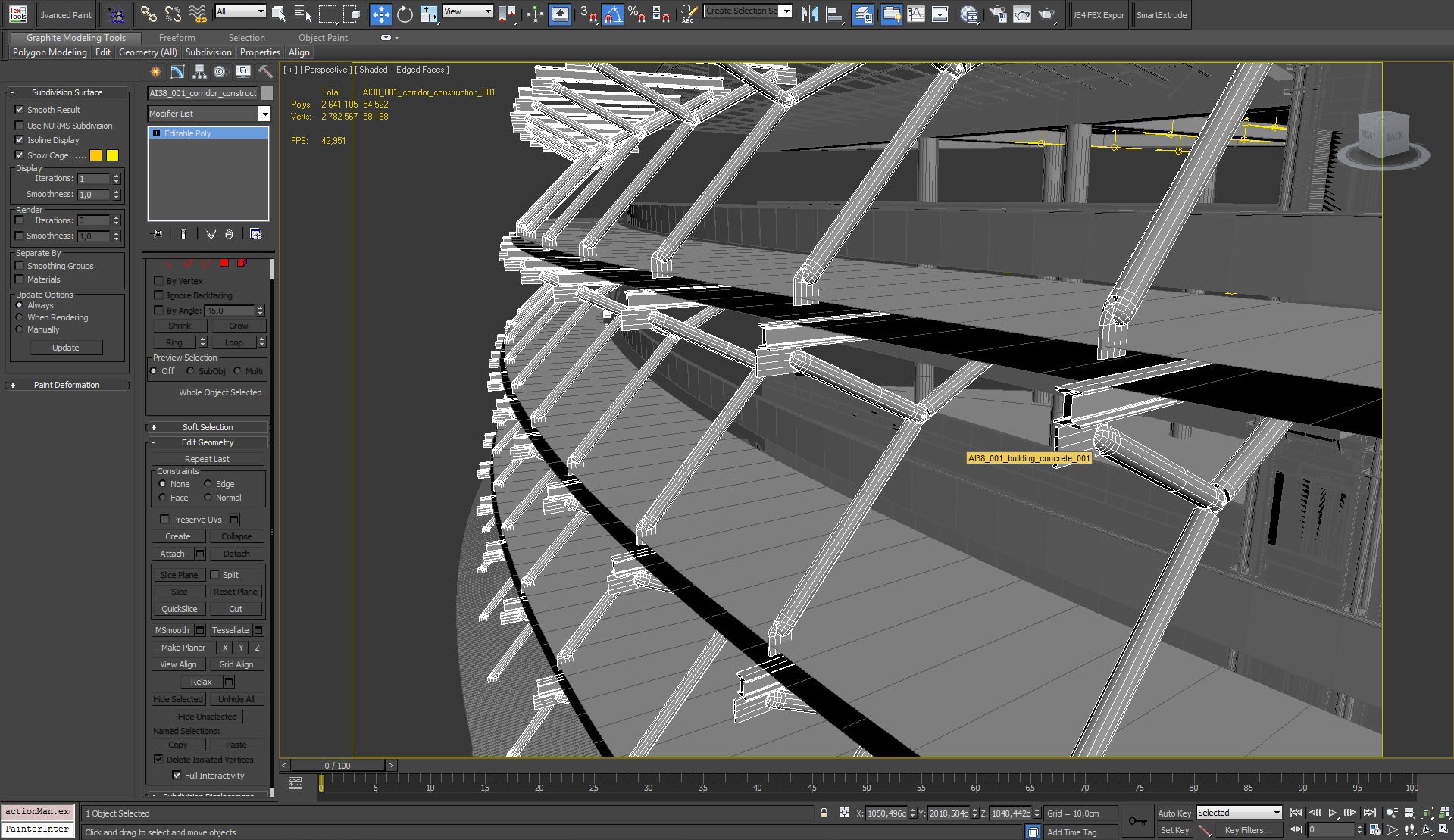
for greater realism we added contruction elements in the building. they are not visible on the final image though.
Click on image to enlarge 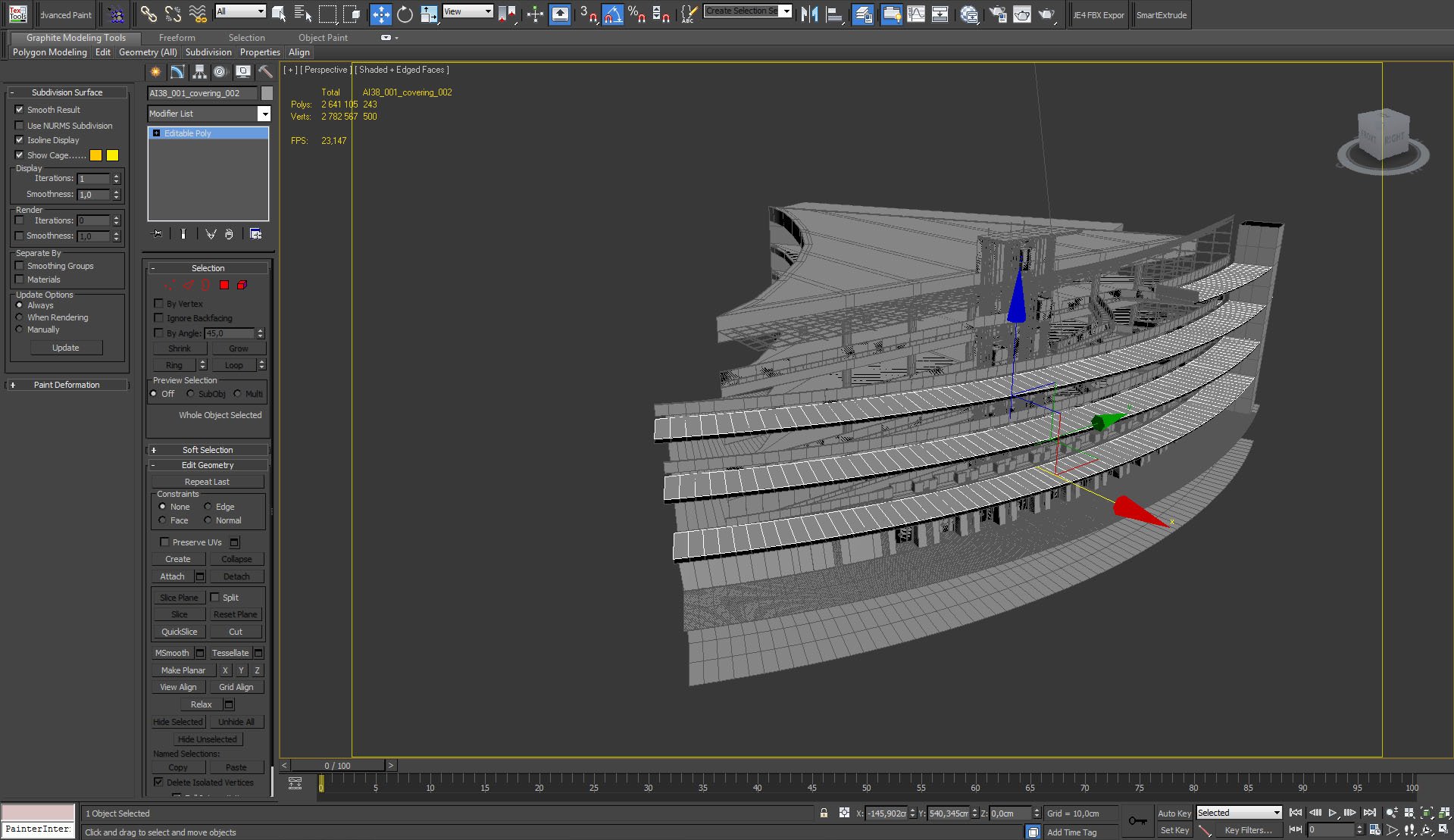
Click on image to enlarge 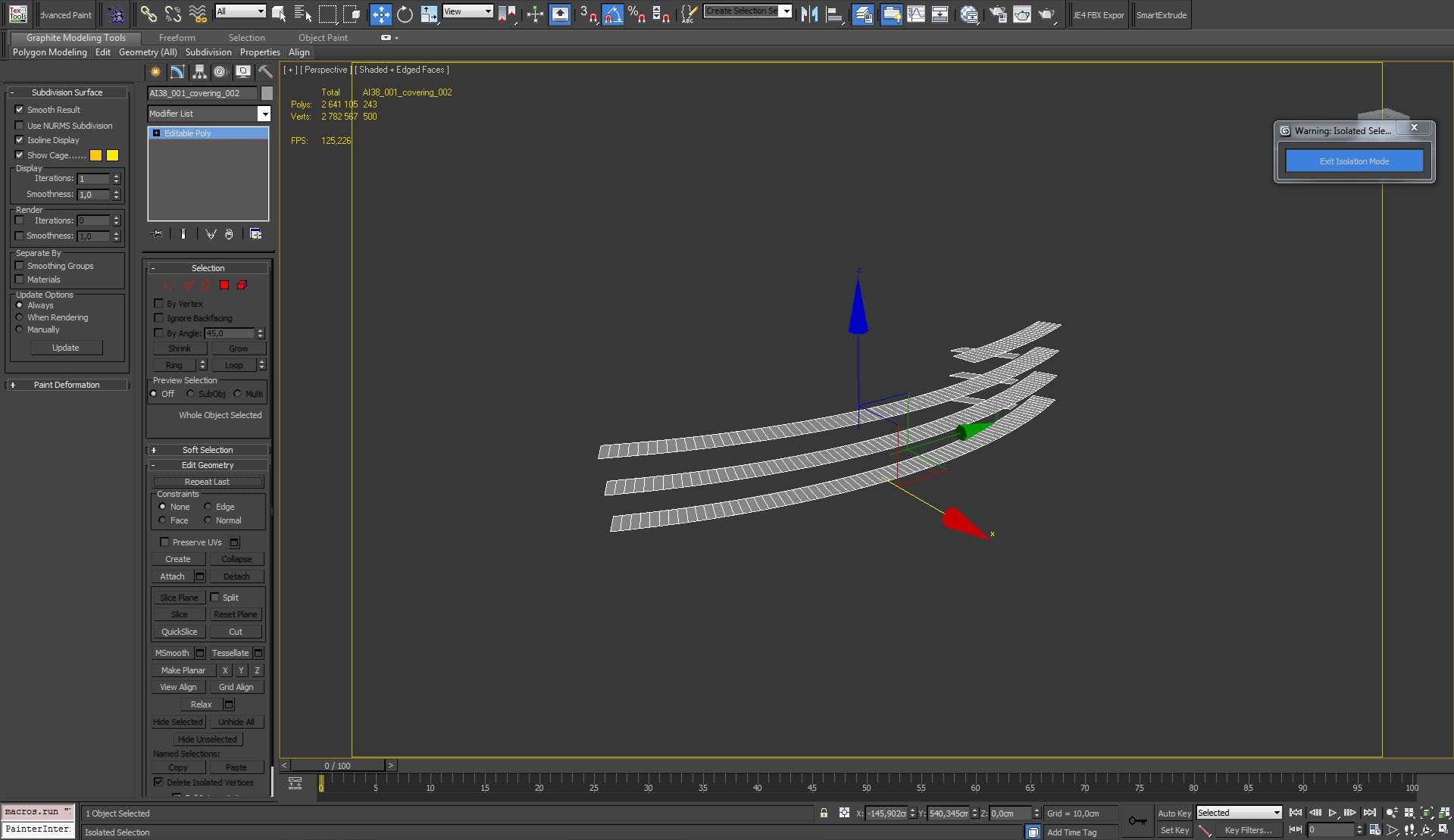
Click on image to enlarge 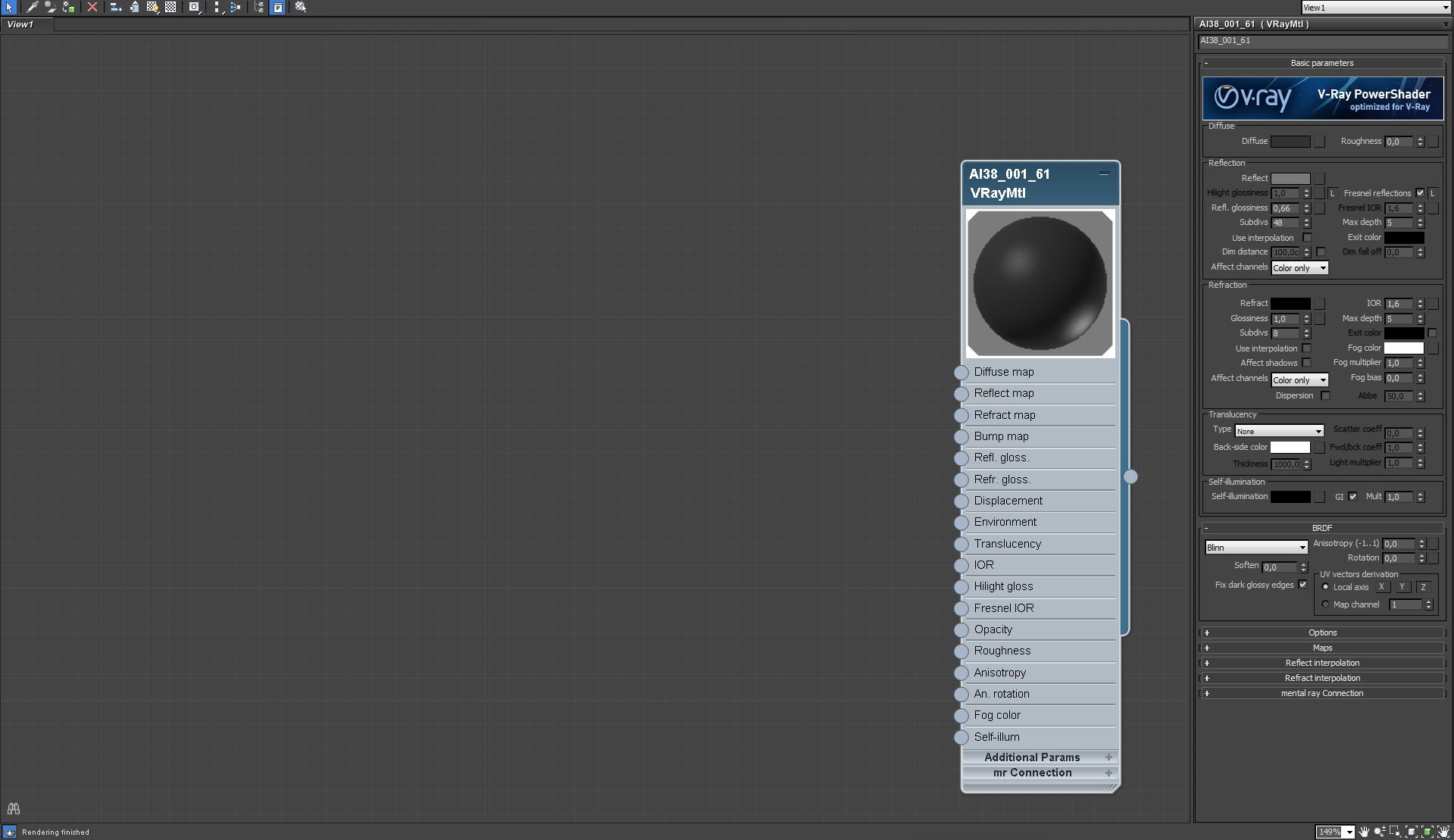
Click on image to enlarge 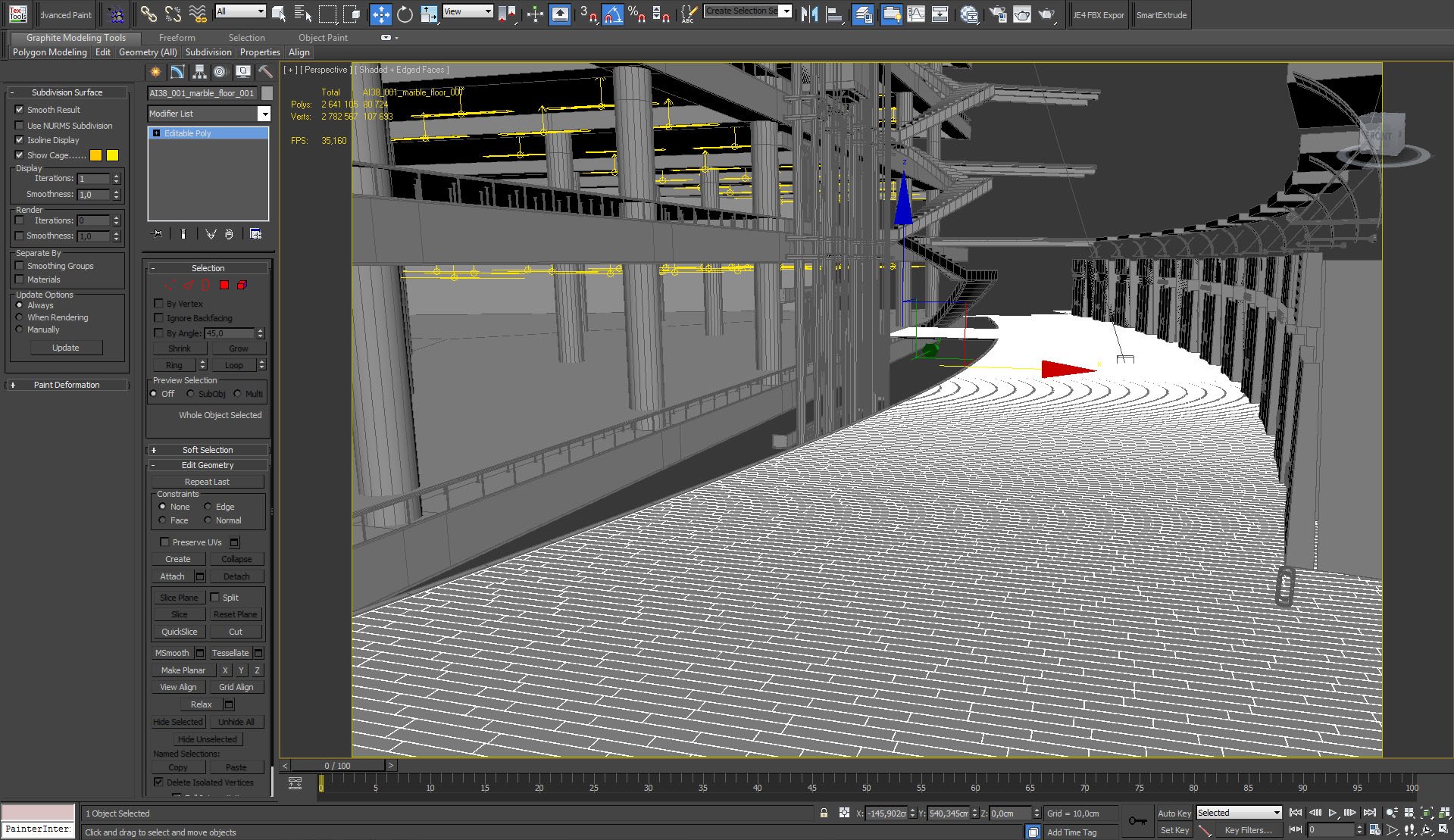
Click on image to enlarge 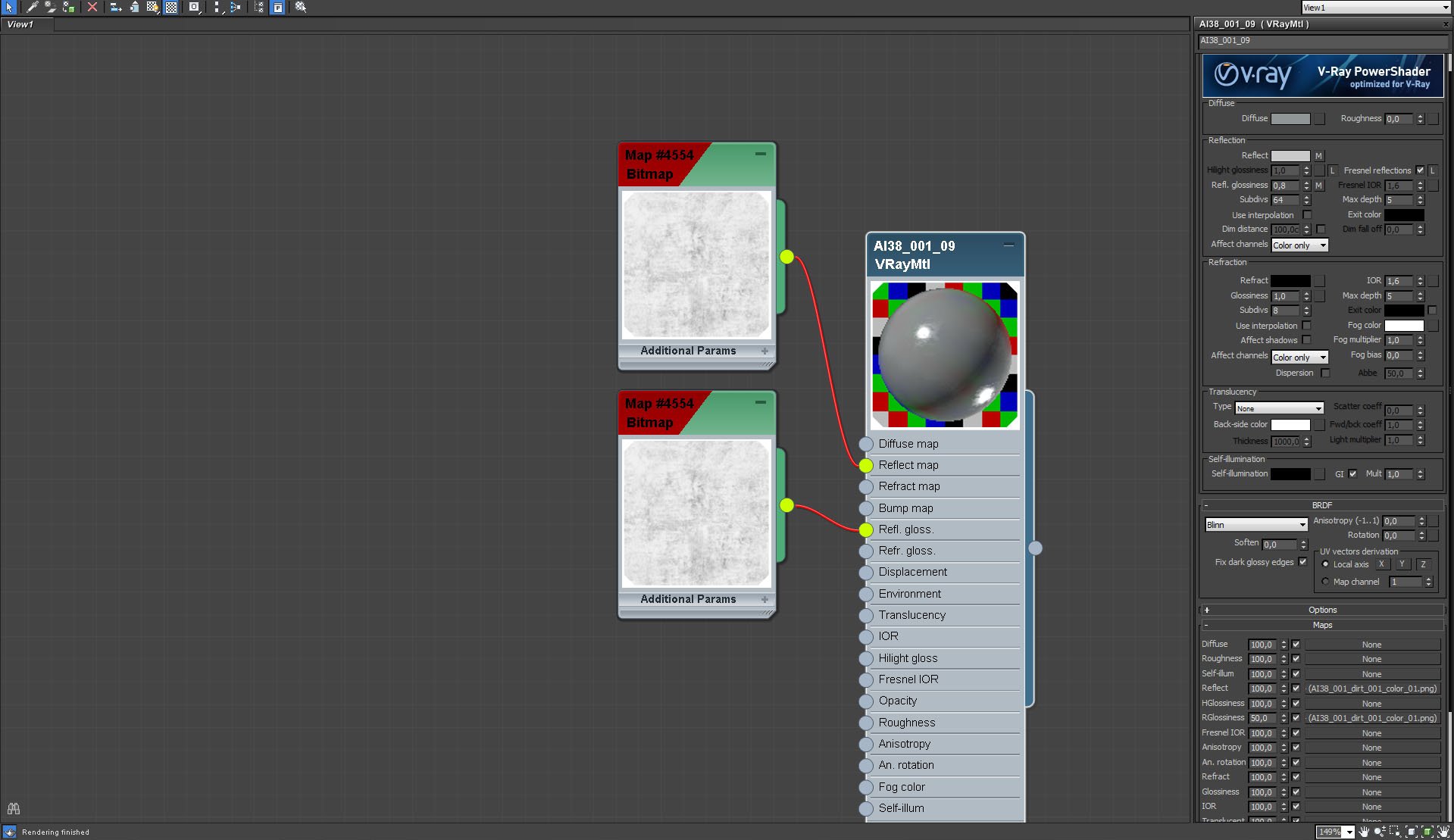
Click on image to enlarge 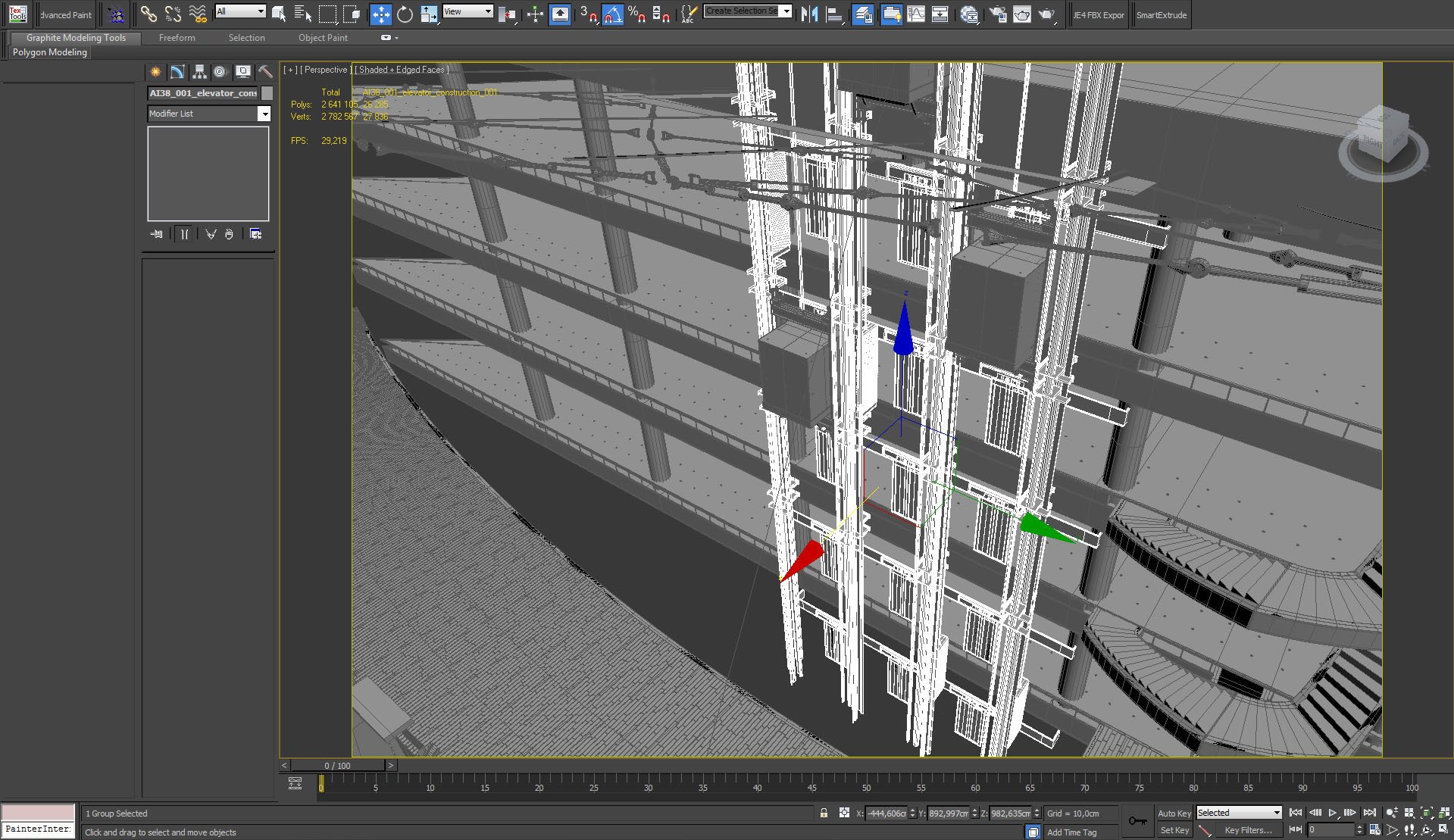
Click on image to enlarge 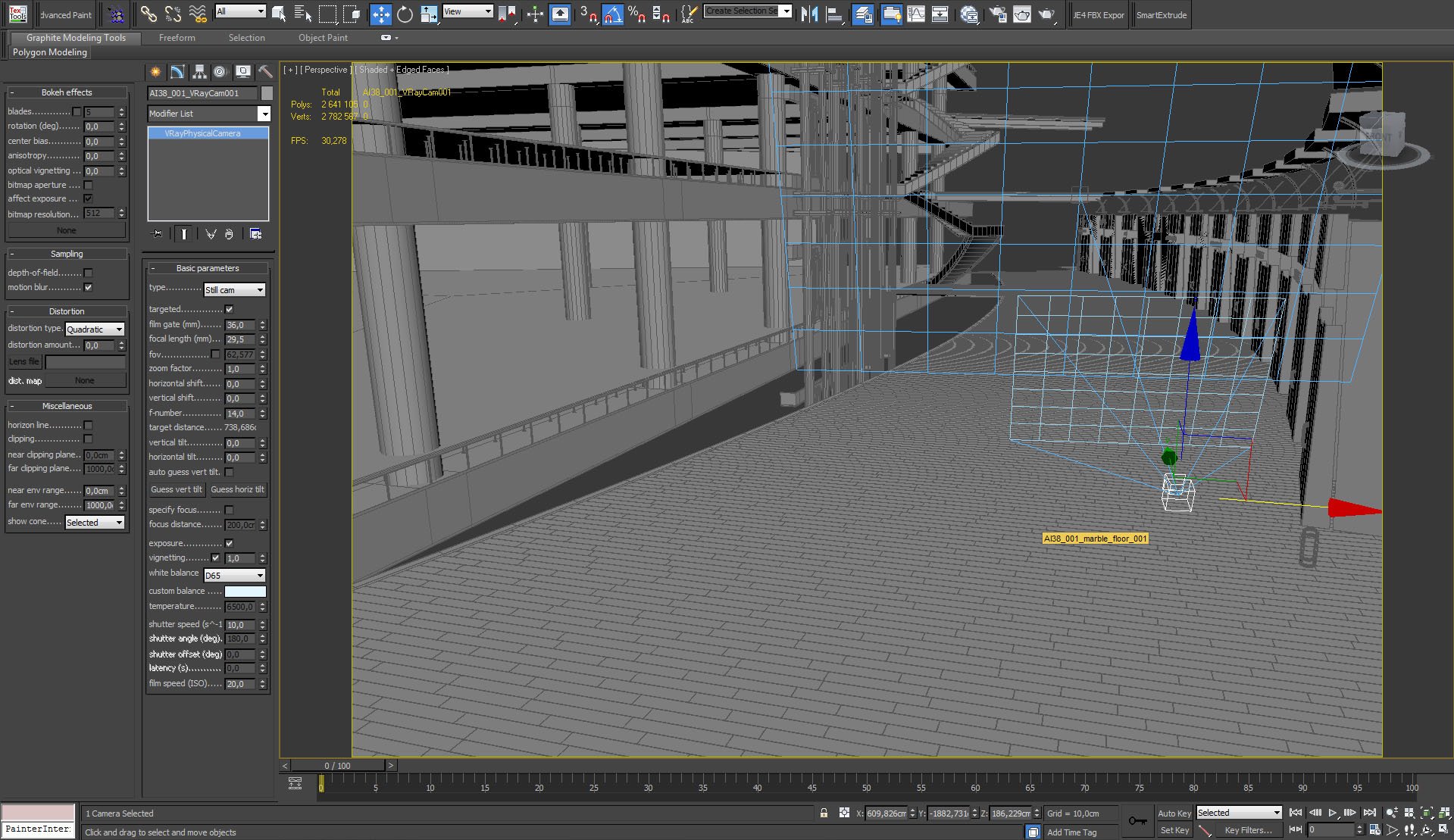
Click on image to enlarge 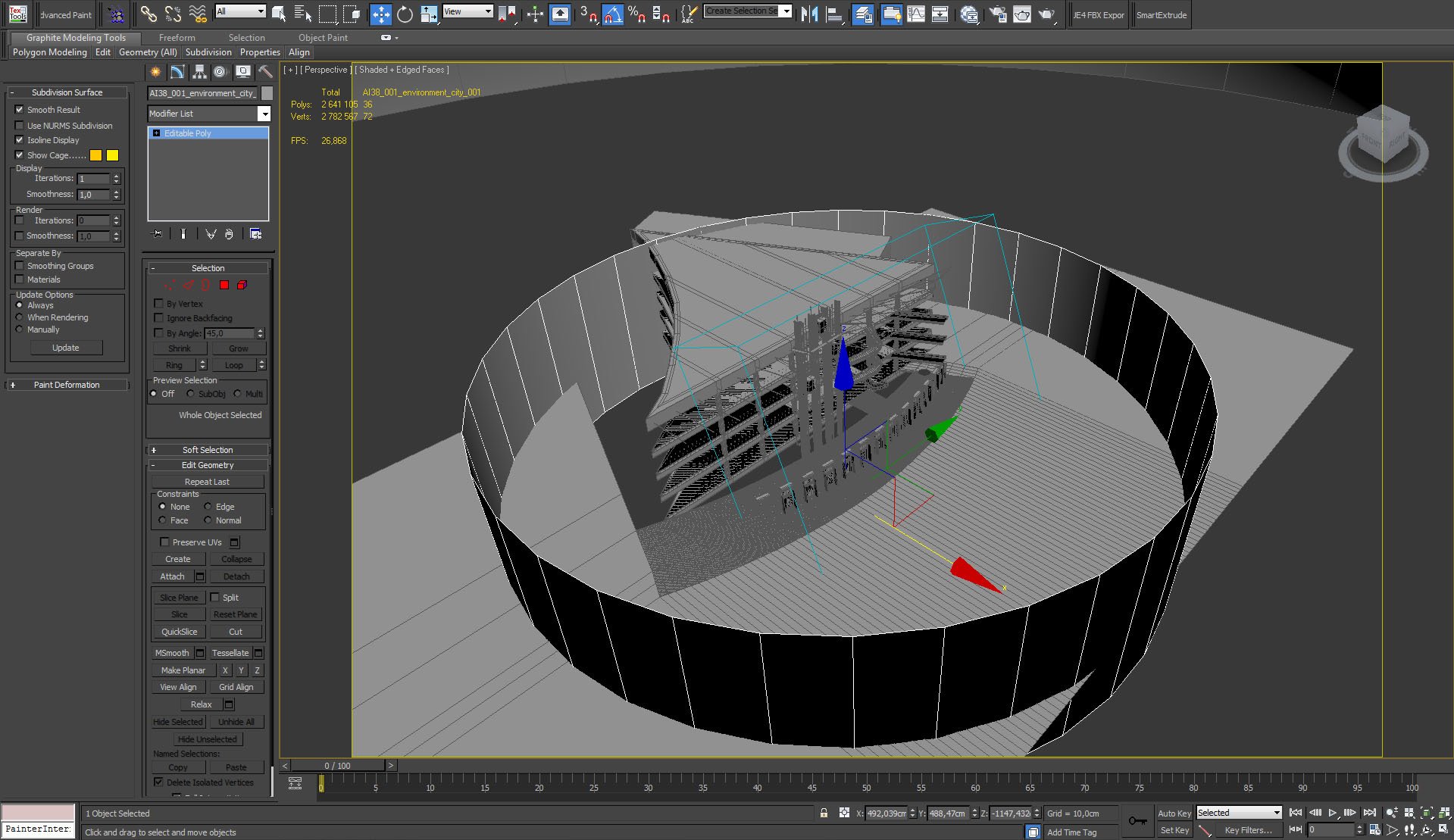
We placed a cylinder with environment map outside the building.
Click on image to enlarge 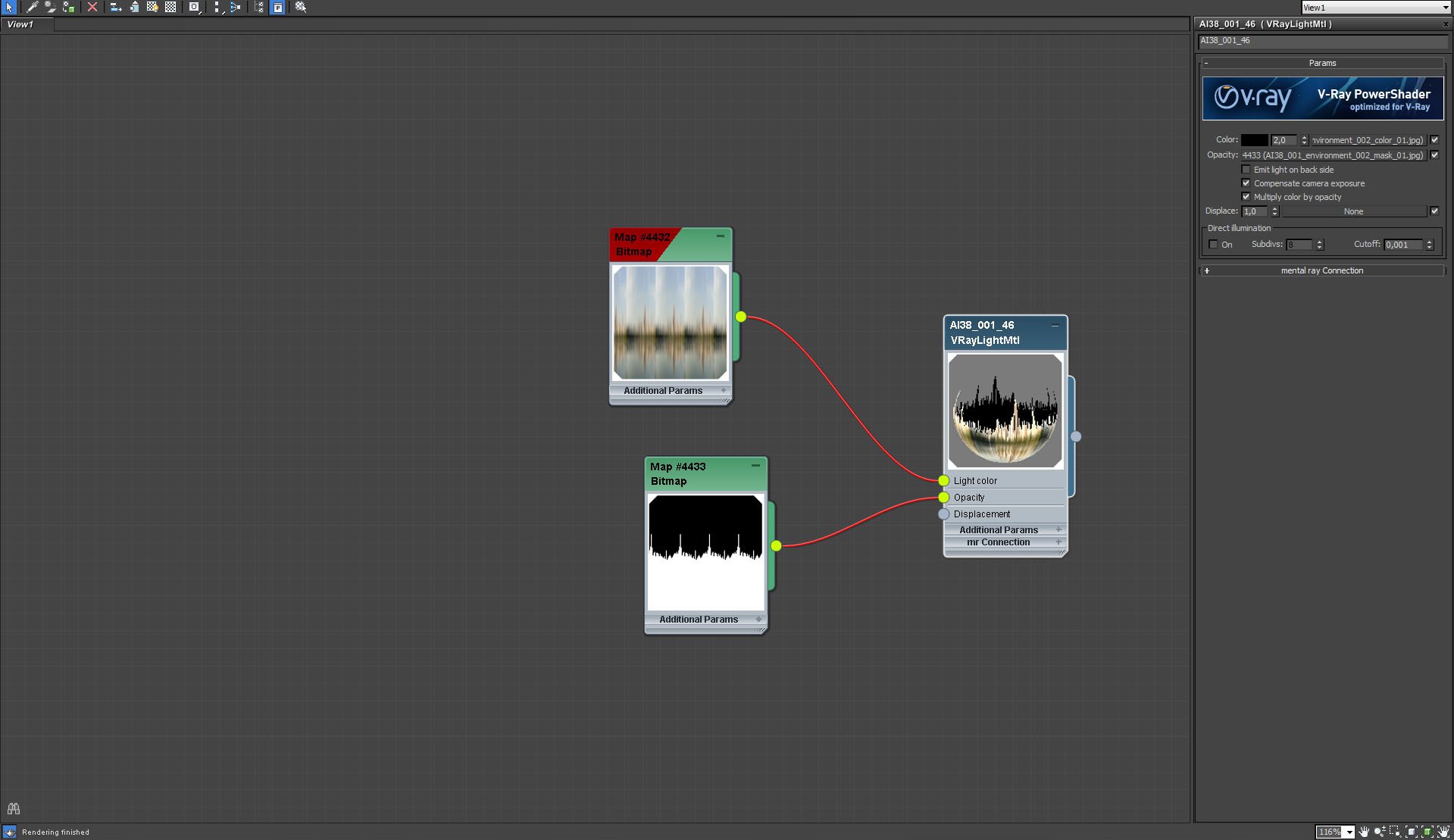
Click on image to enlarge 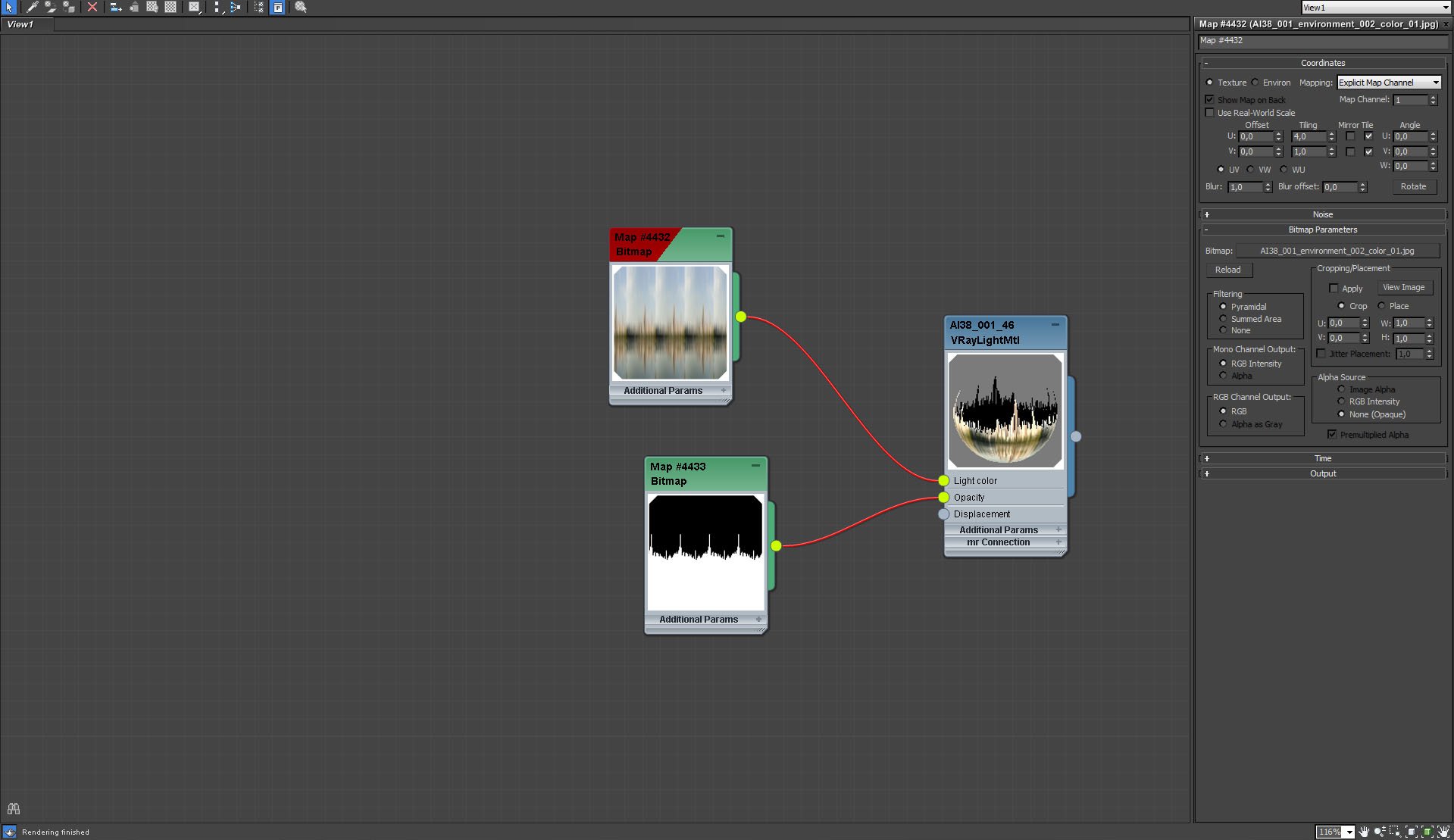
Outside map settings, continued
Click on image to enlarge 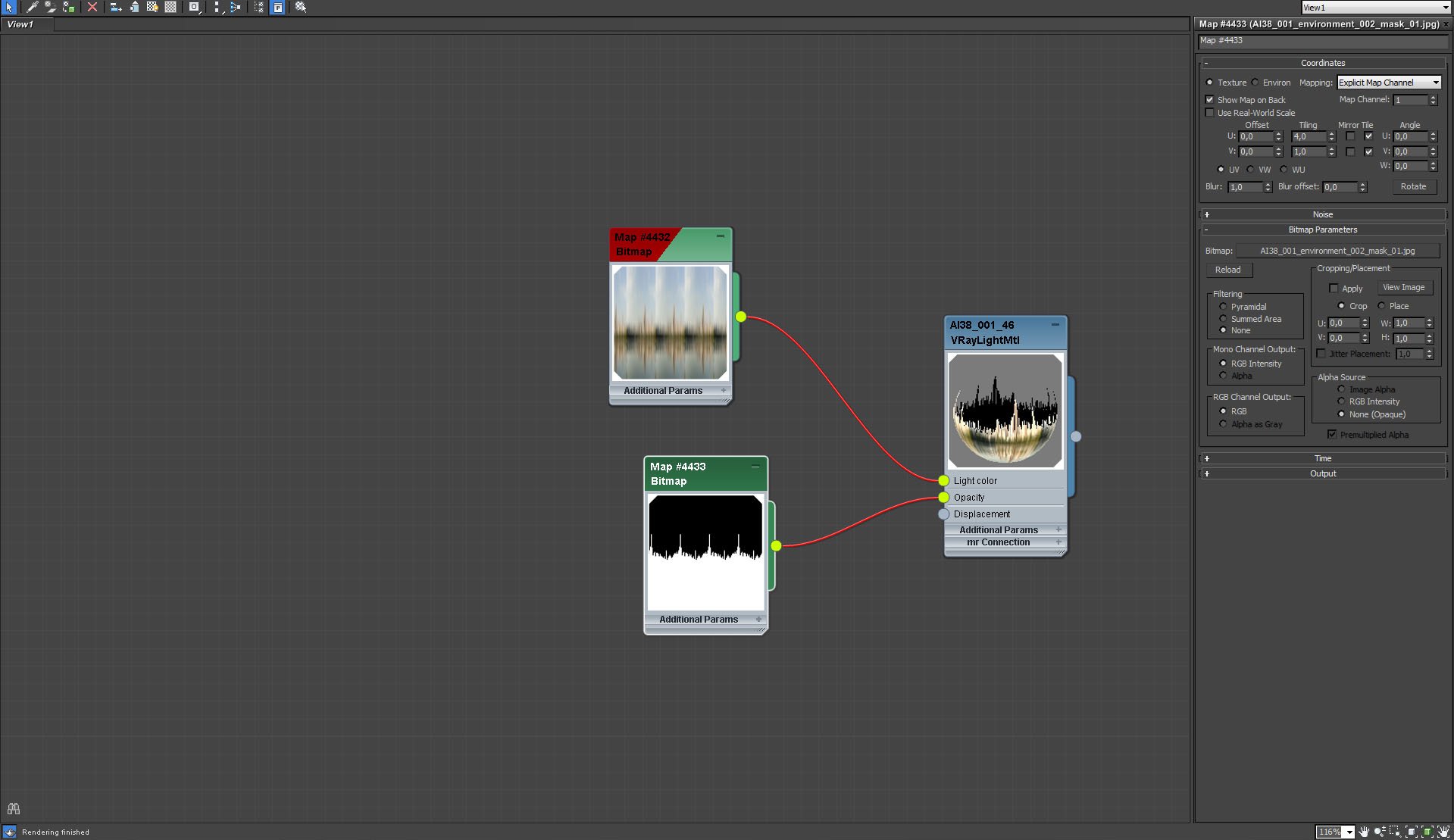
Outside map settings, continued (2)
Click on image to enlarge 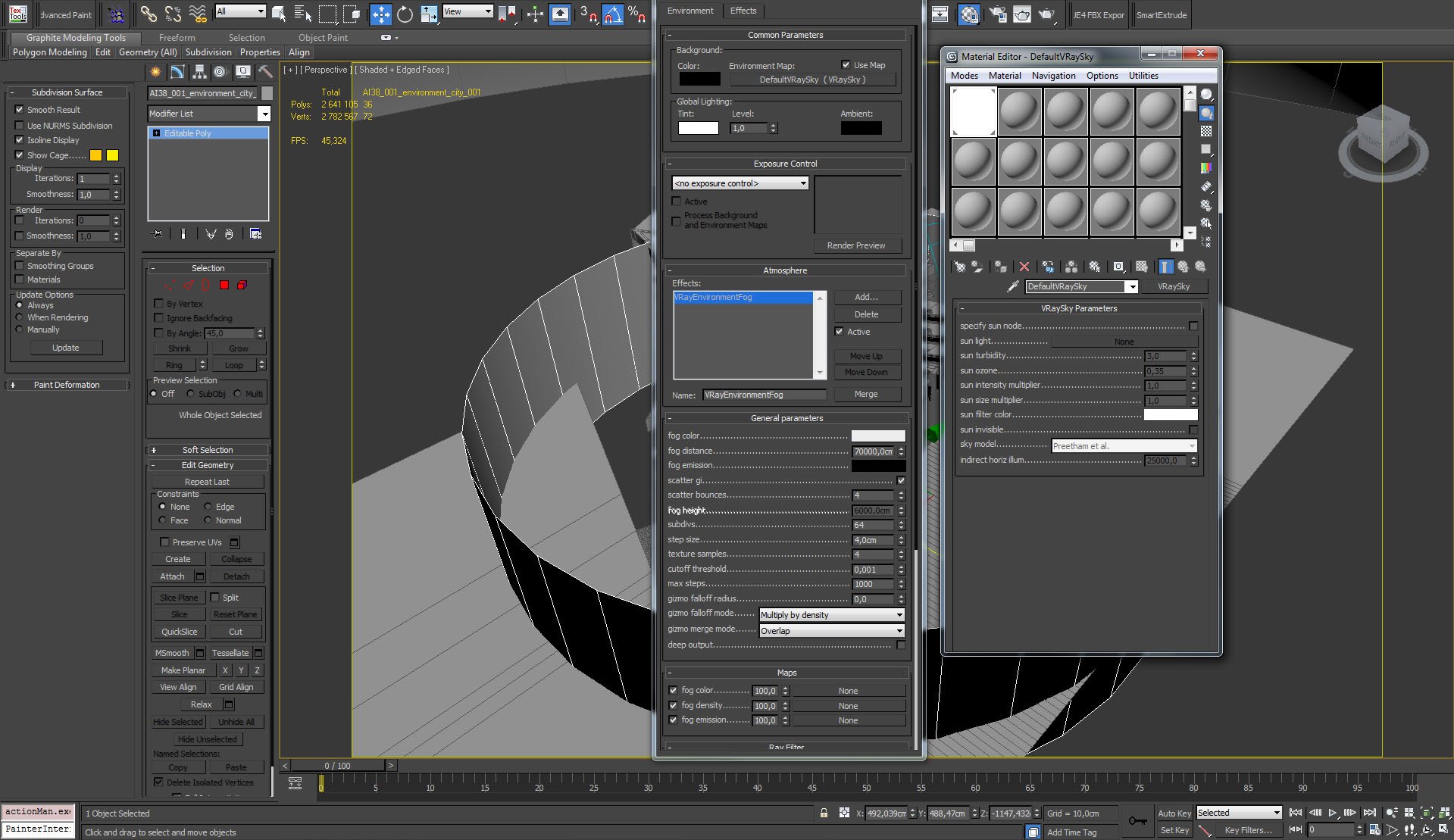
We used also Vray sky and Environment fog to simulate atmosphere.
Click on image to enlarge 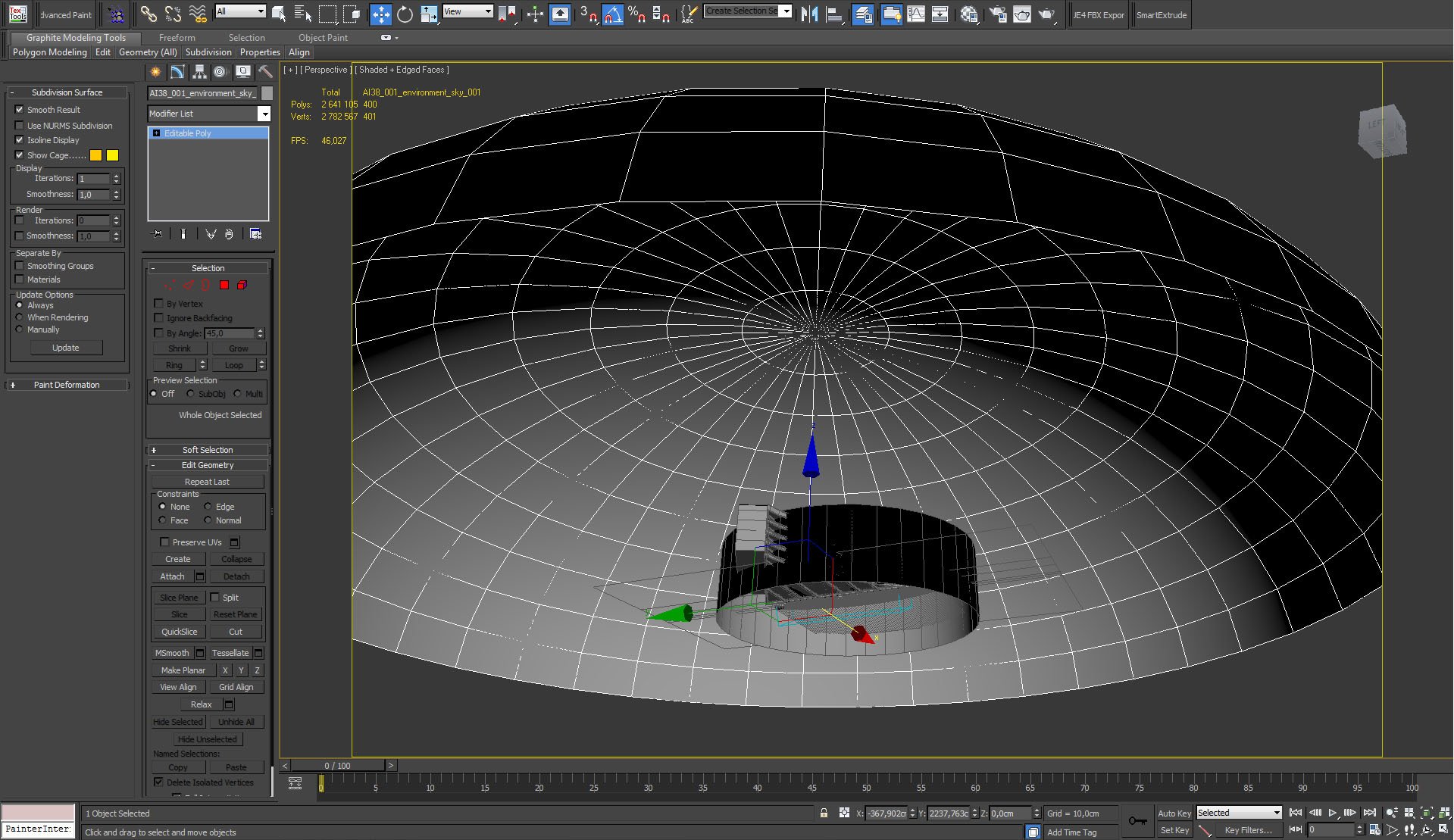
Above all we placed a dome with Vray Override material.
Click on image to enlarge 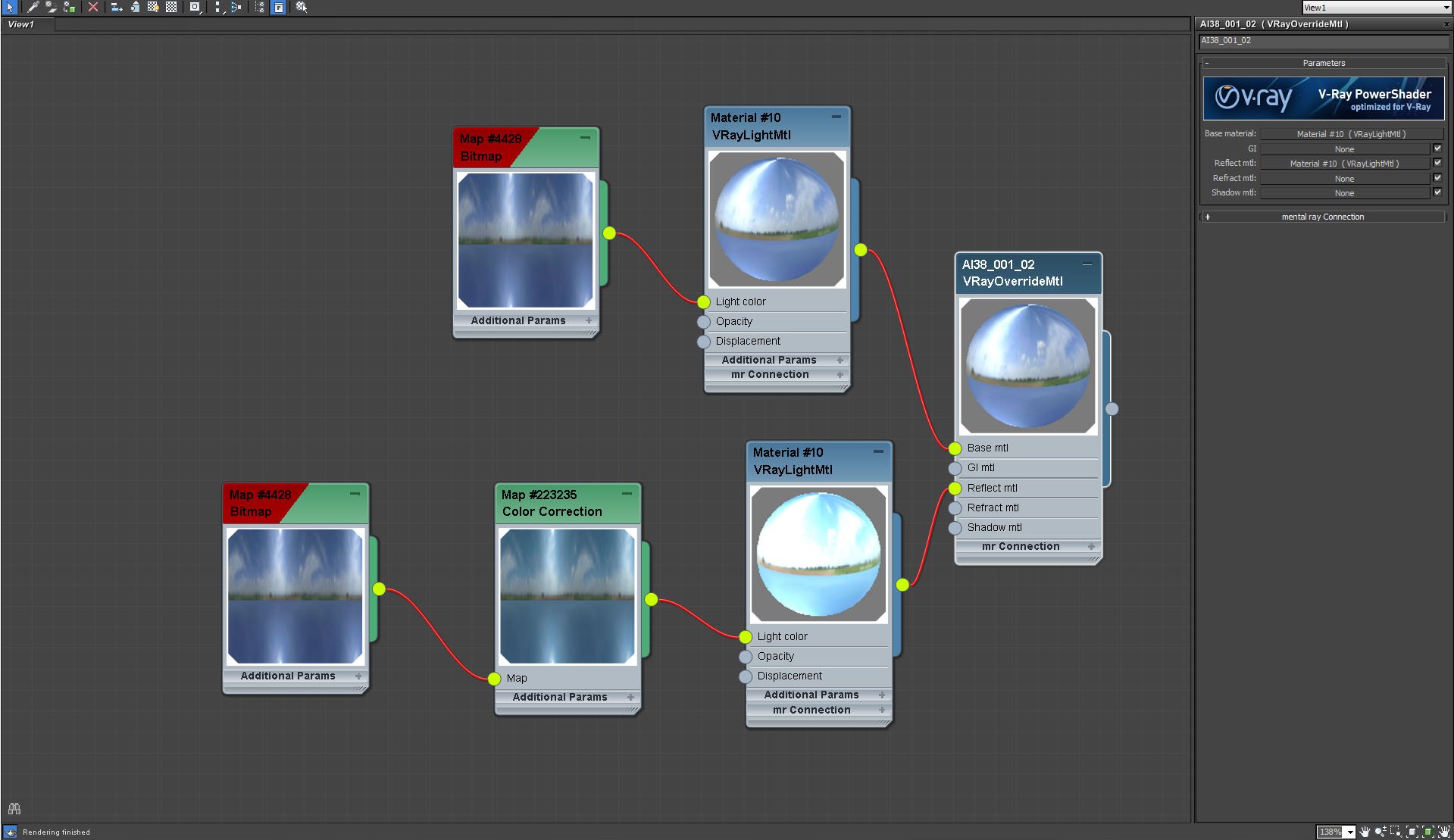
Dome material settings. As you can see we used sky bitmap for diffuse and another "cranked" version to enhance reflections. We could use HDRi instead, but this method (bitmap in two versions and override material) is less noisy for interiors.
Click on image to enlarge 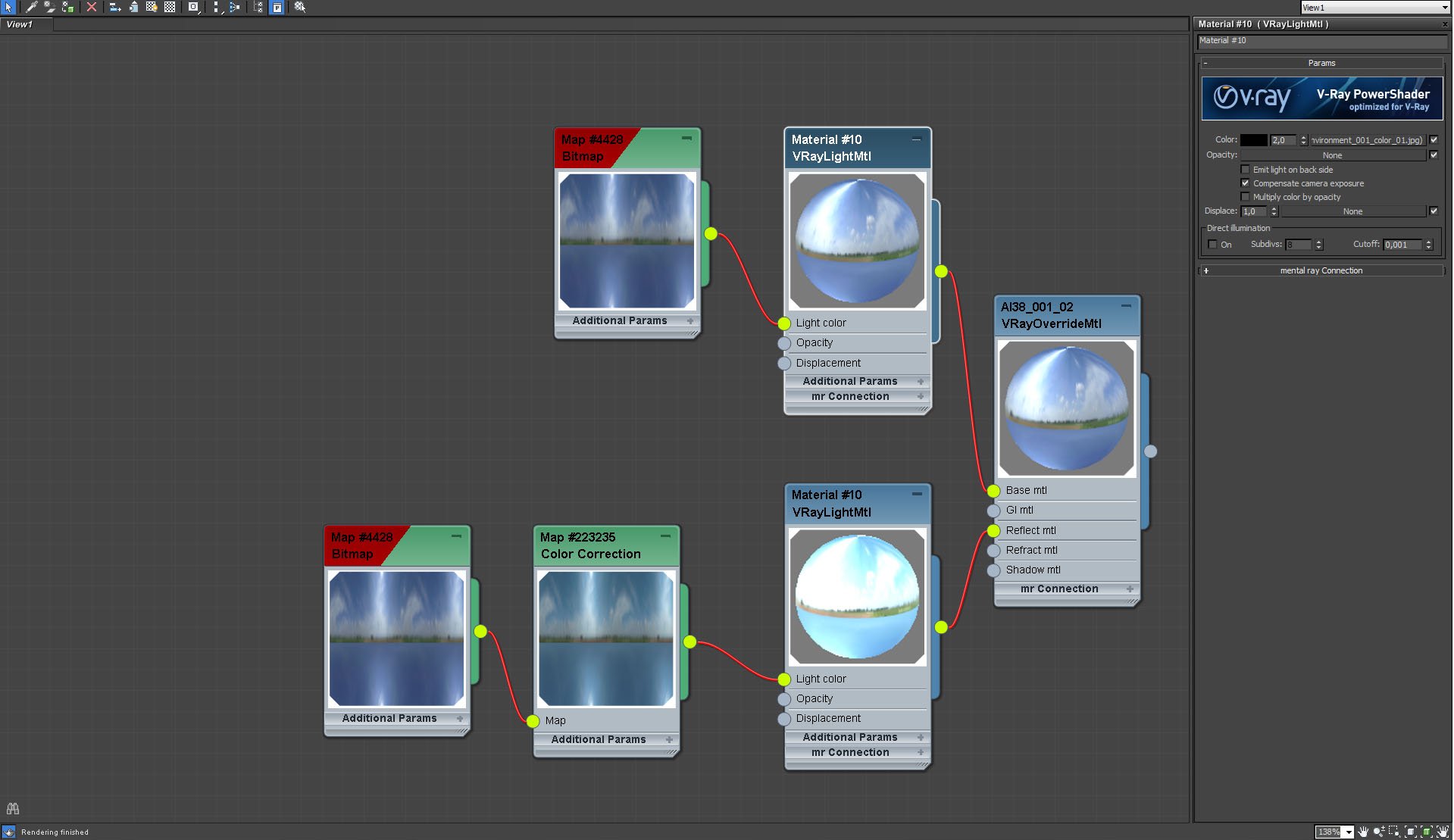
Dome material settings, continued
Click on image to enlarge 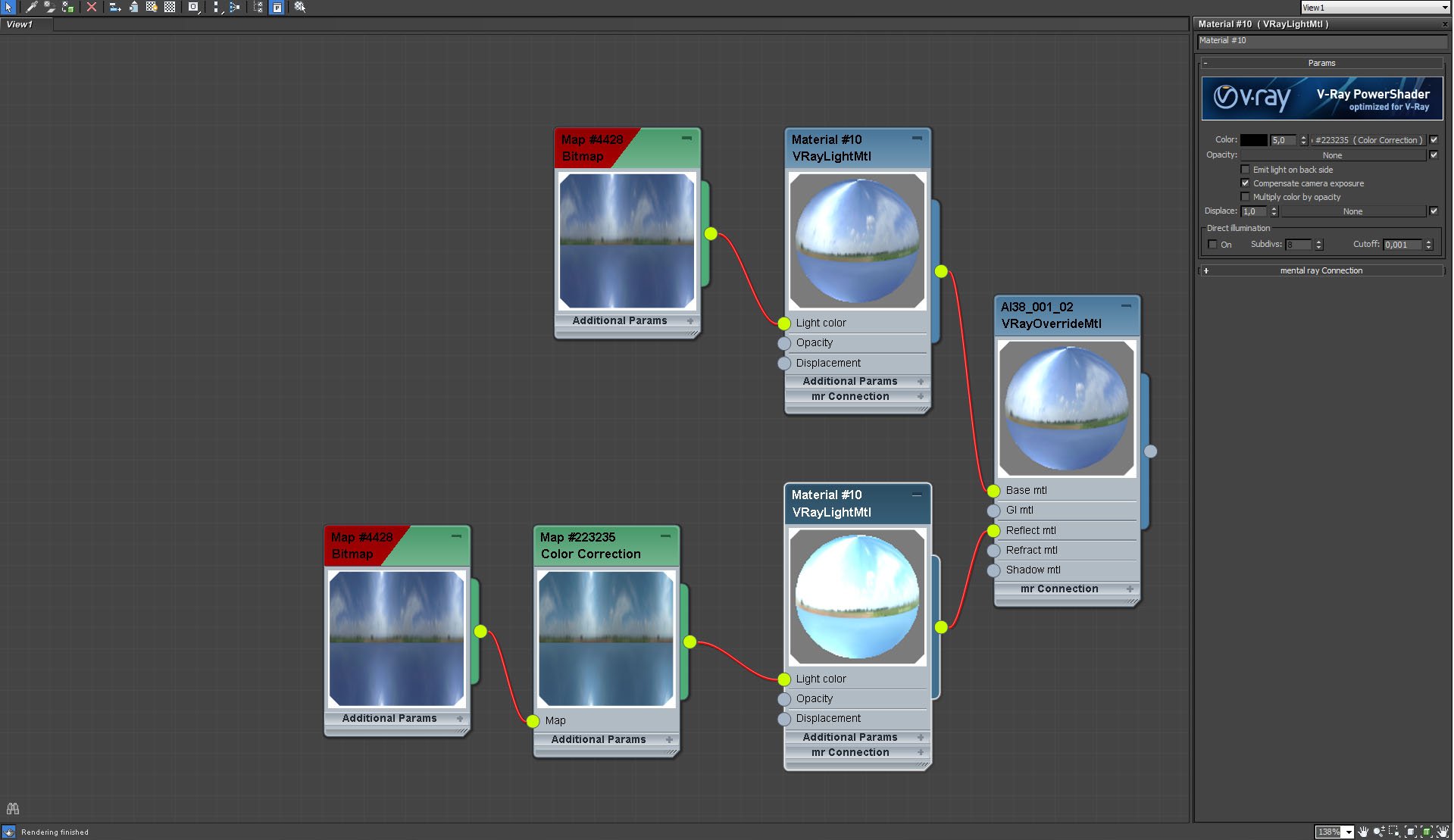
Dome material settings, continued
Click on image to enlarge 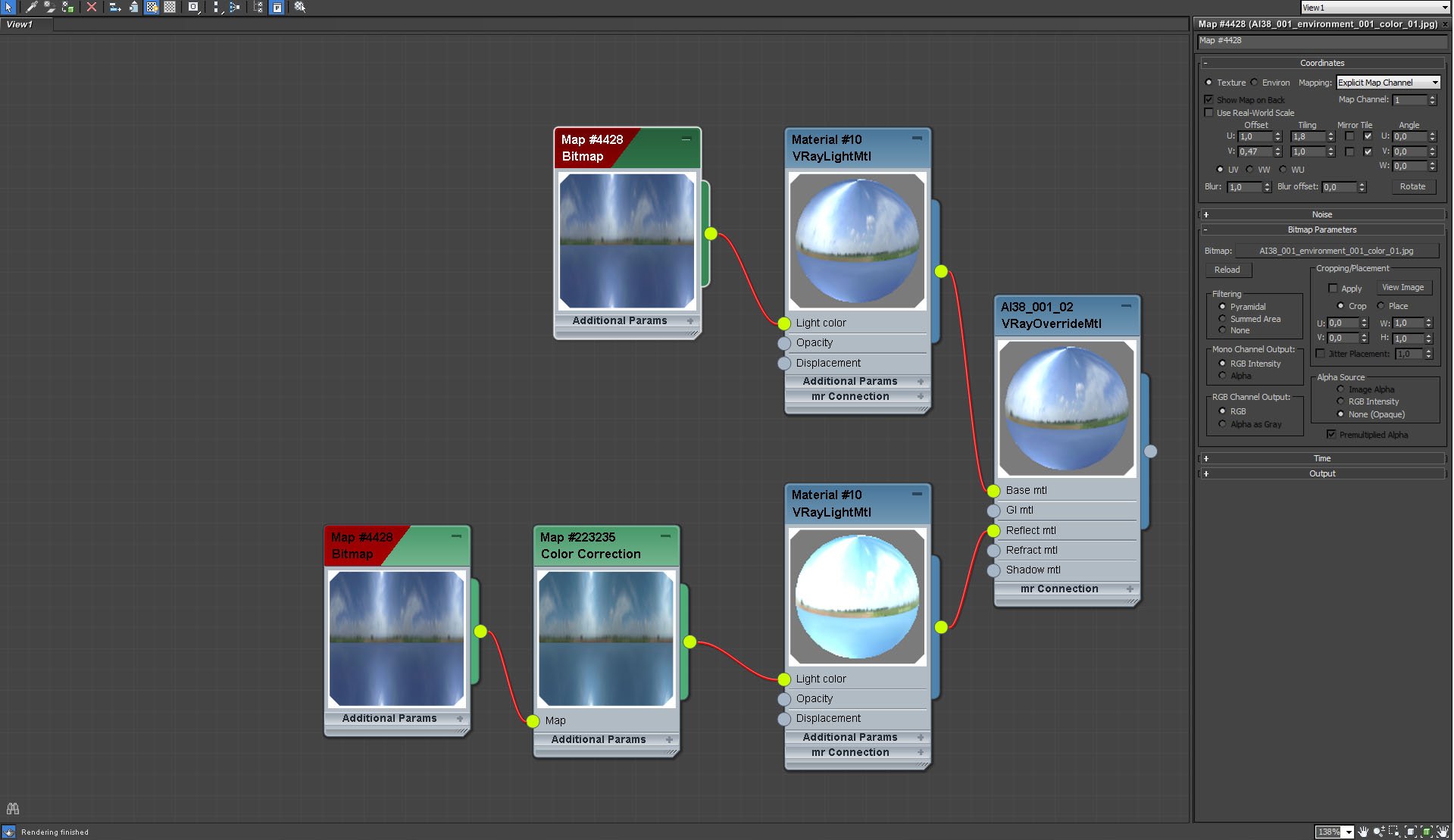
Dome material settings, continued
Click on image to enlarge 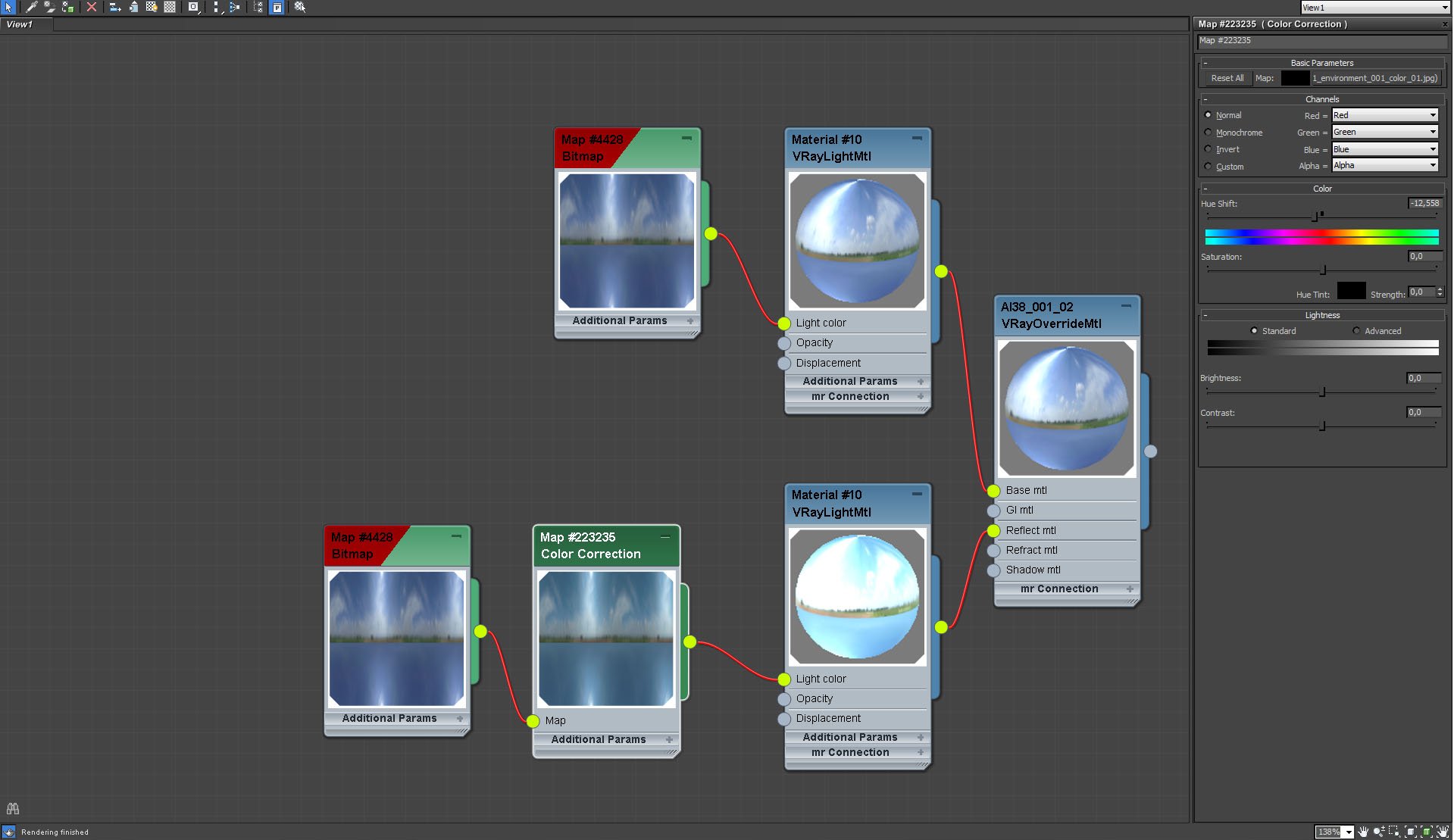
Dome material settings, continued
Click on image to enlarge 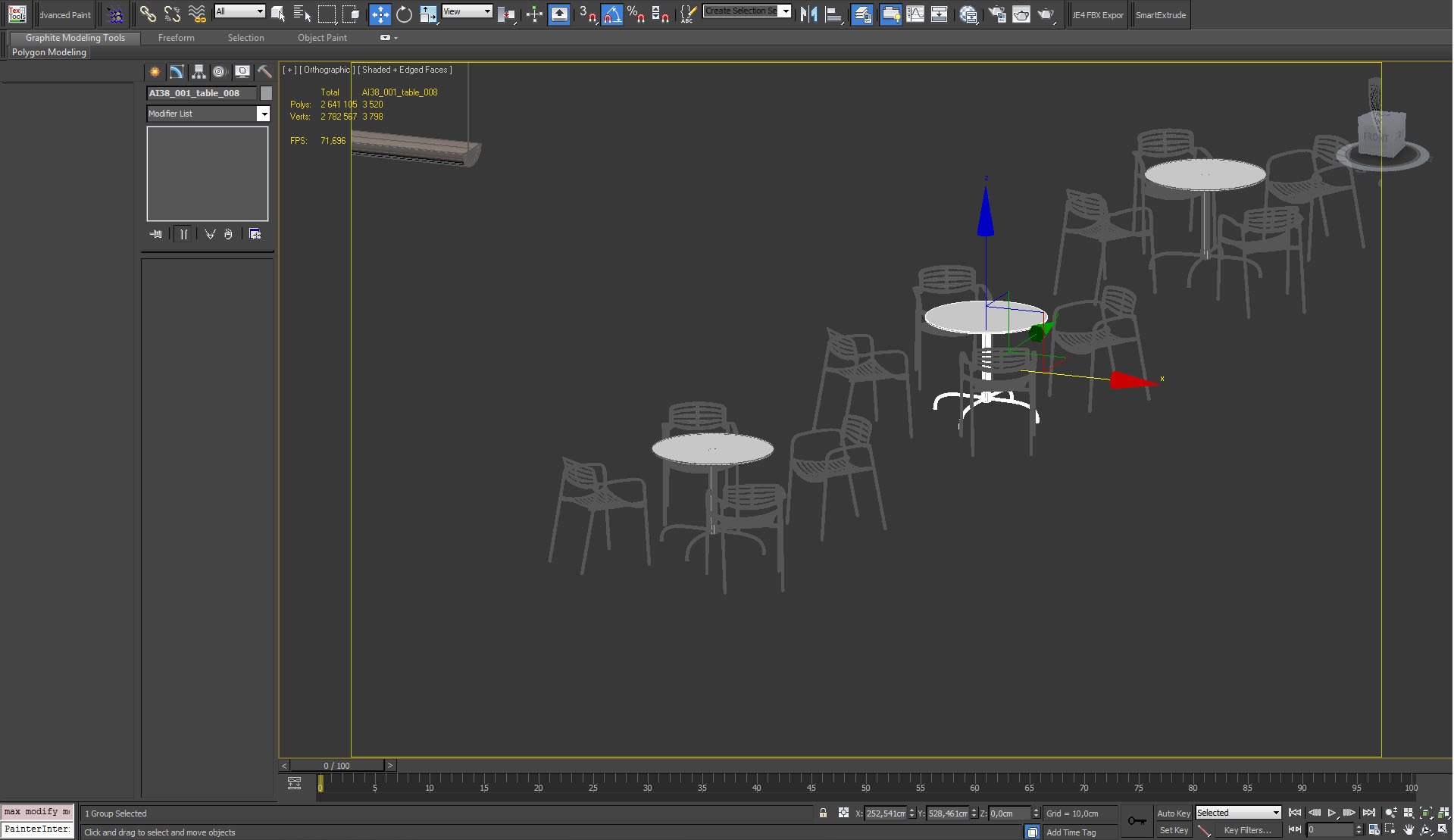
Additional elements - chairs and tables
Click on image to enlarge 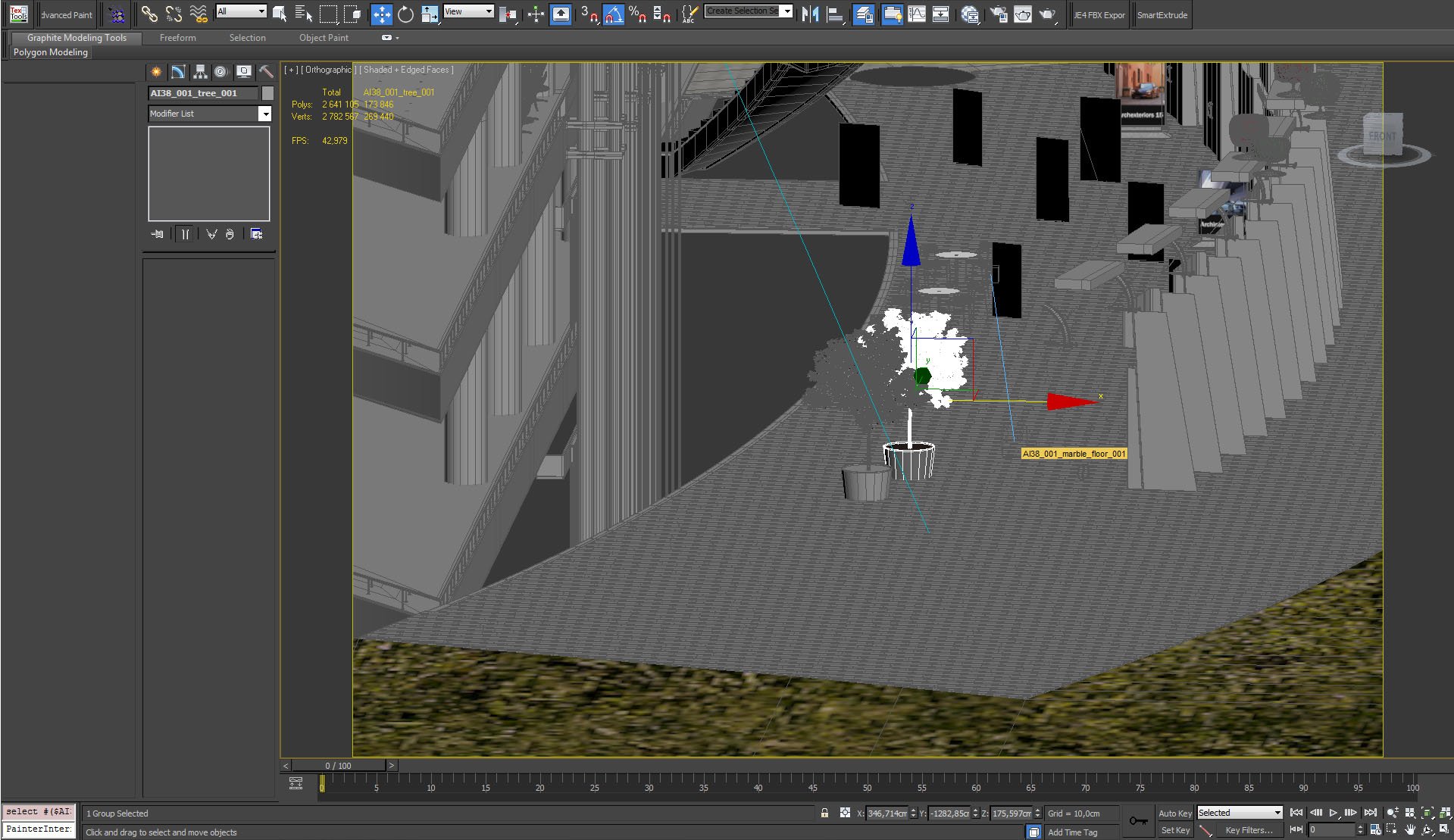
Trees imported from Archmodels vol. 36.
Click on image to enlarge 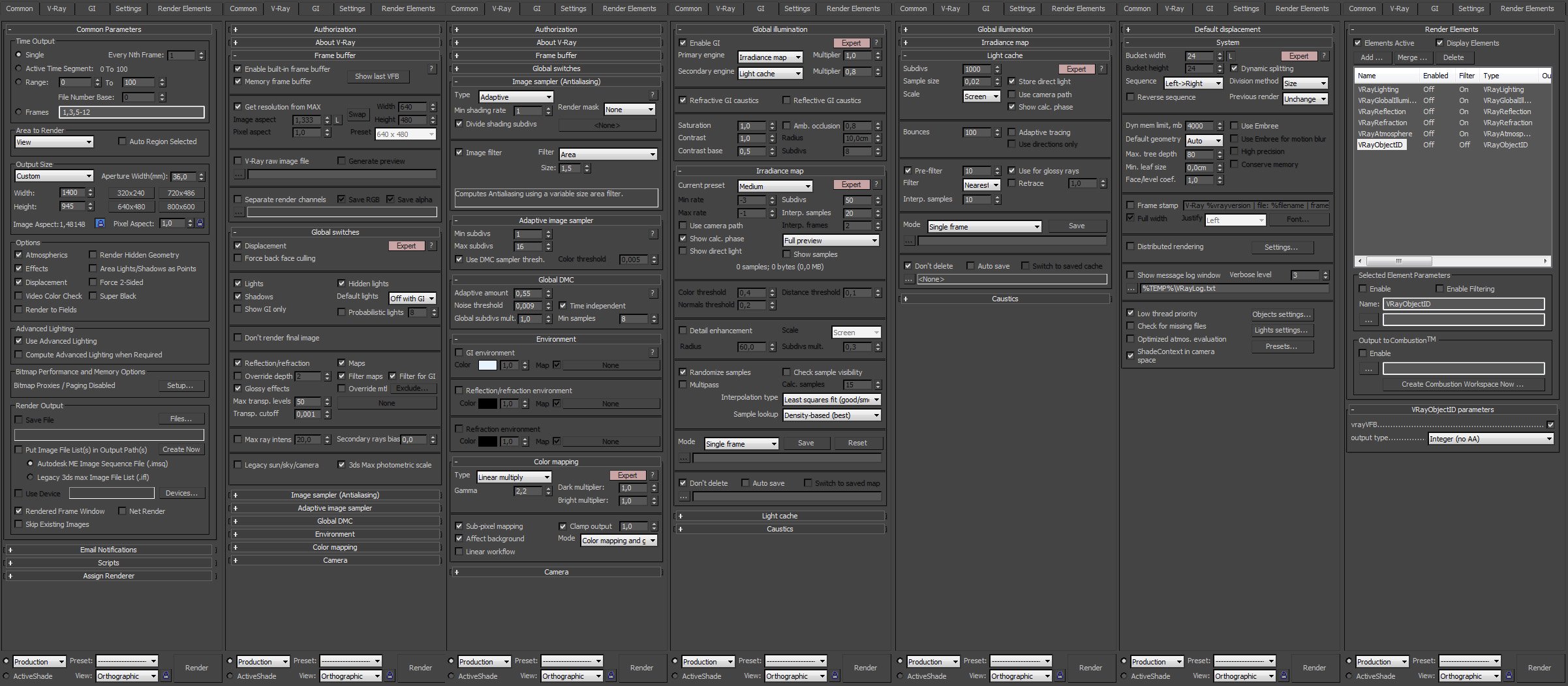
Click on image to enlarge 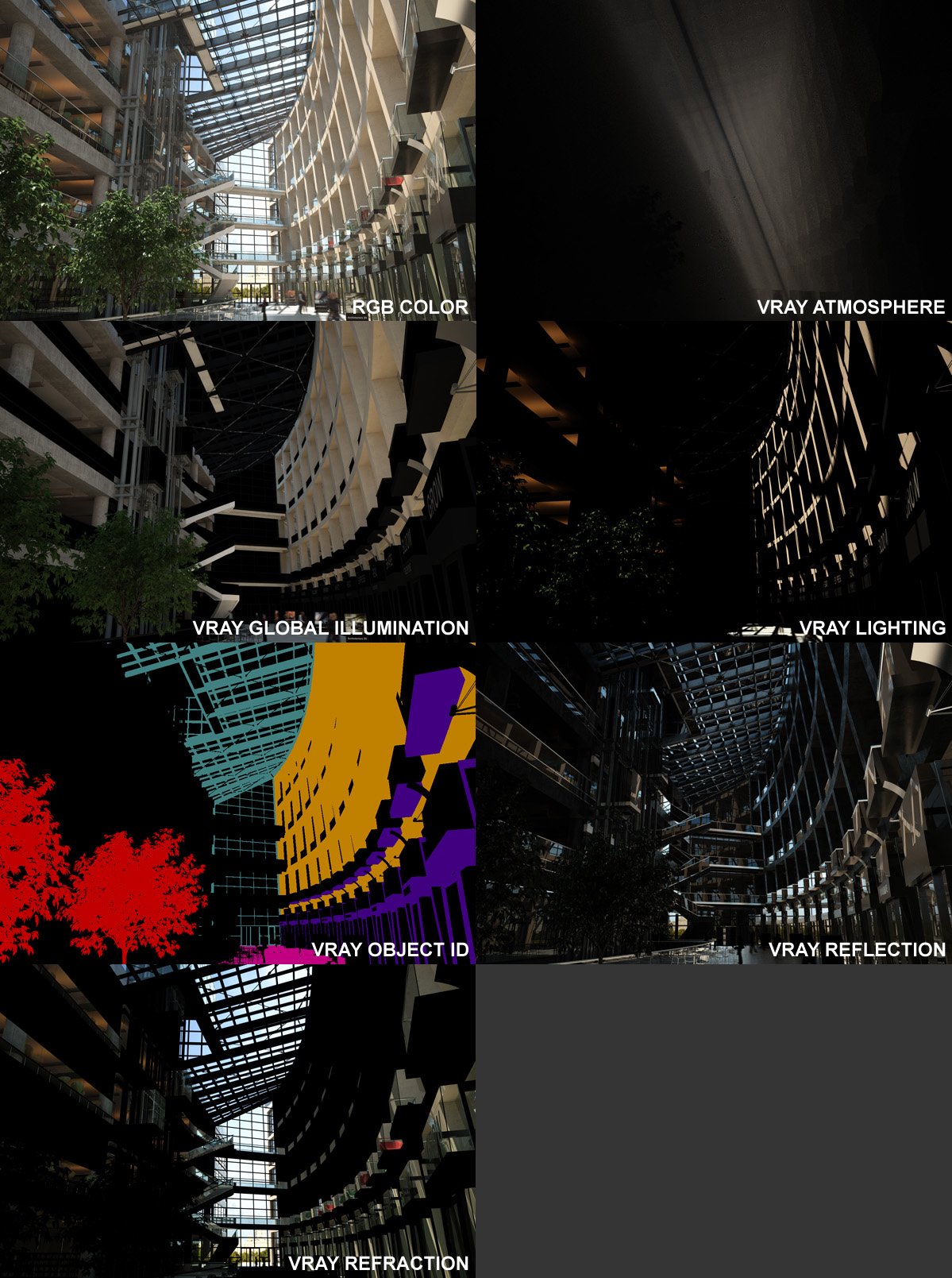
Click on image to enlarge 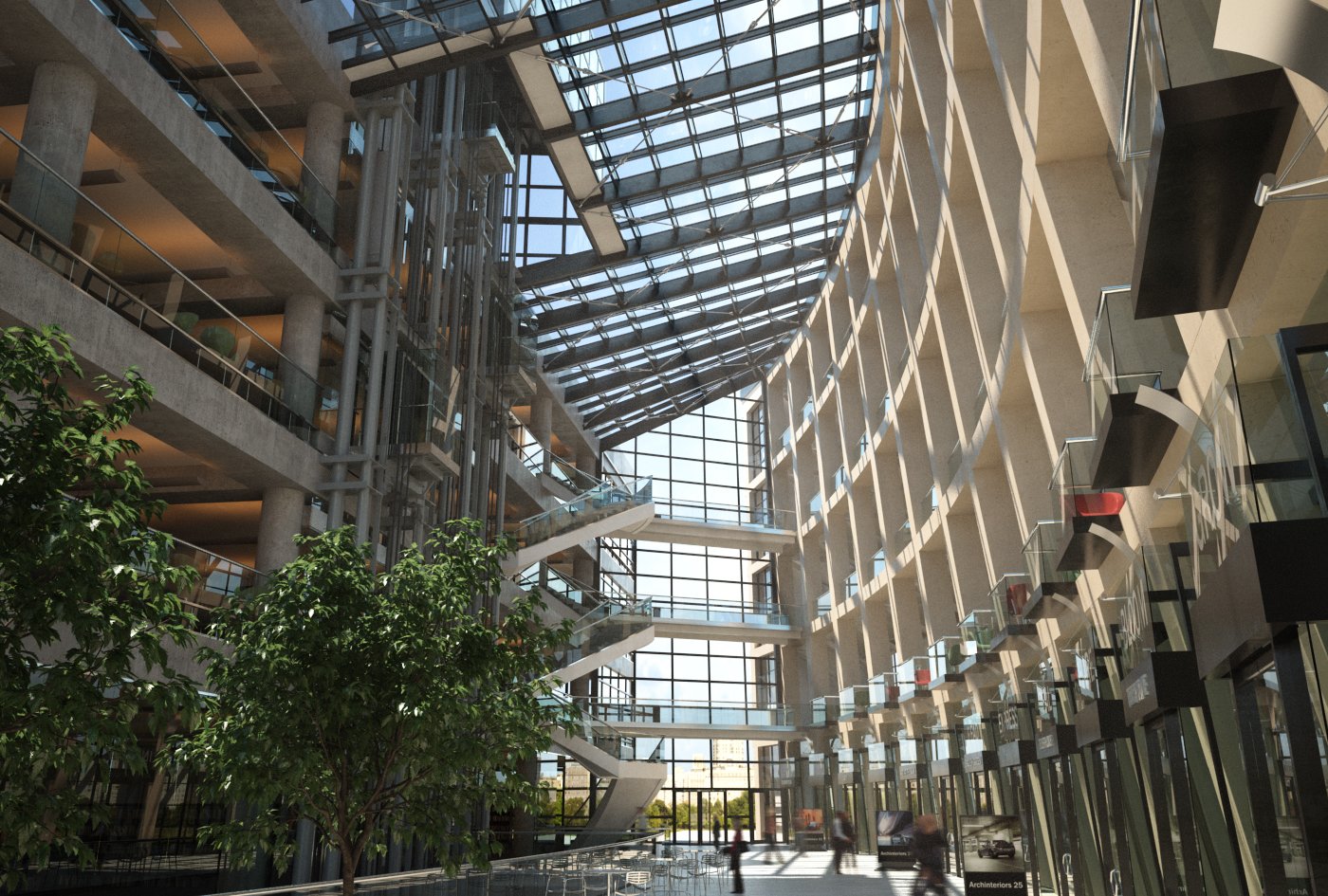
Click on image to enlarge 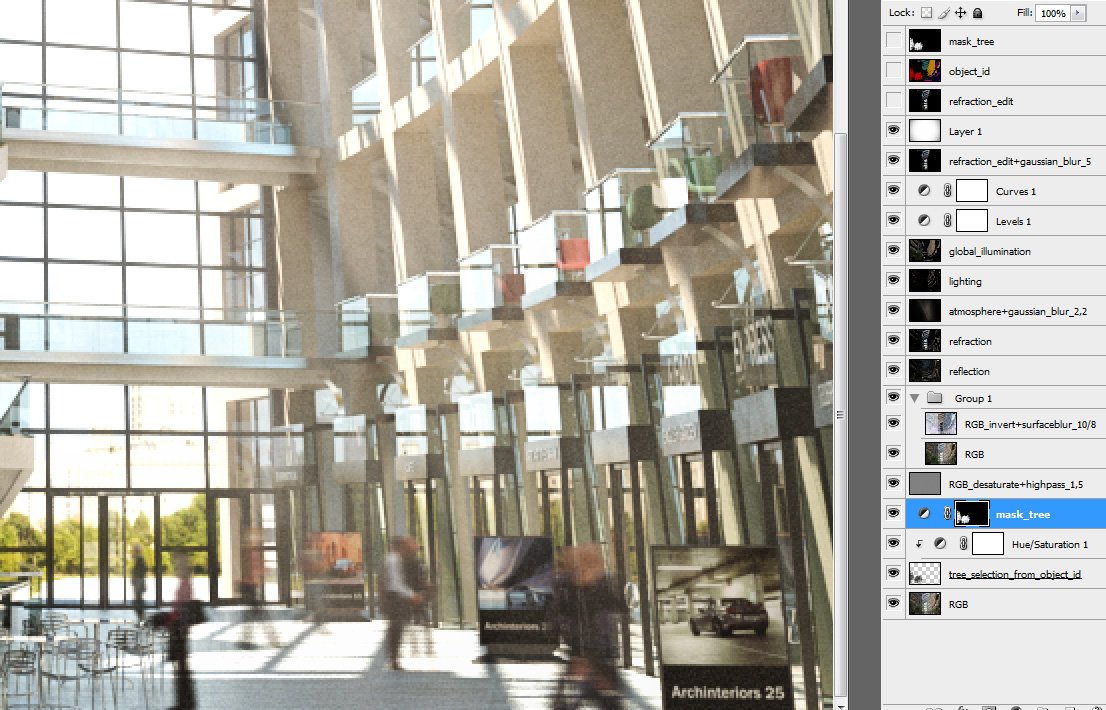
Click on image to enlarge 
Final image after post-production in Photoshop
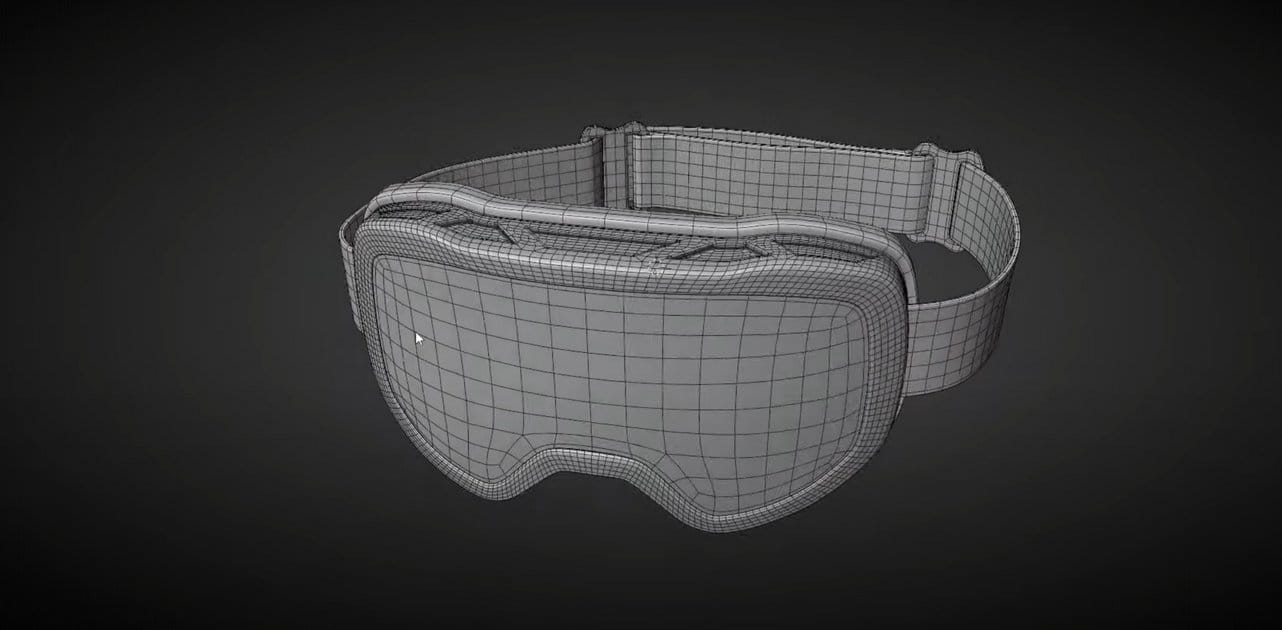
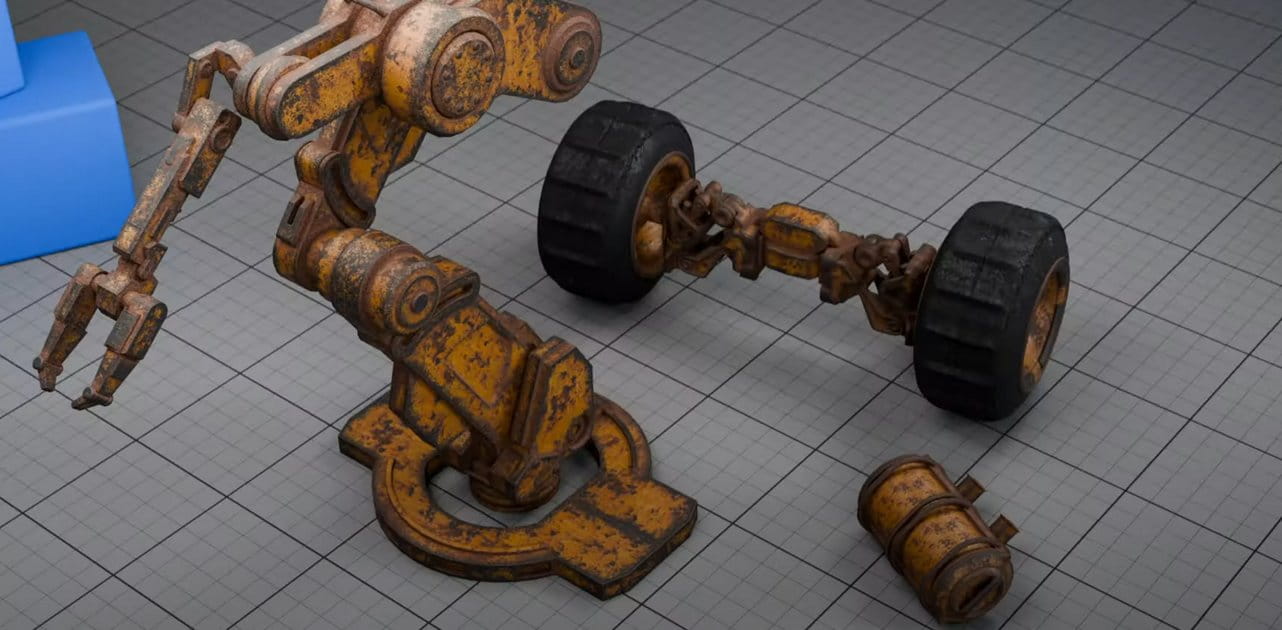
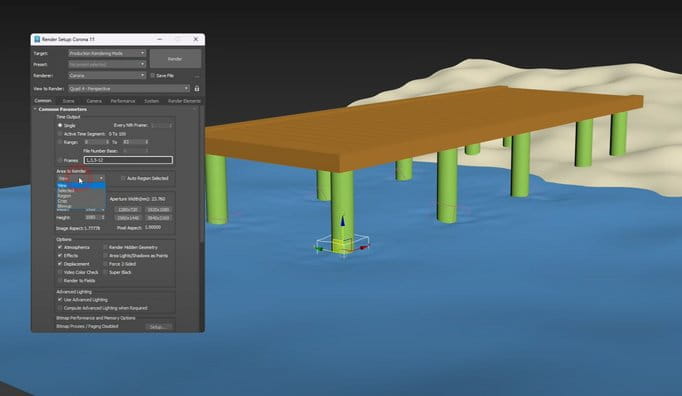
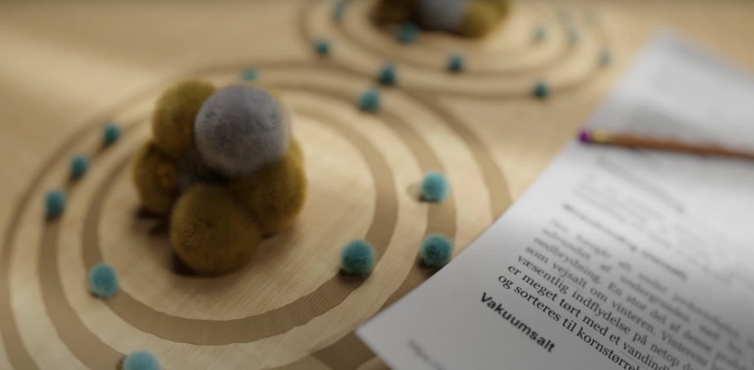
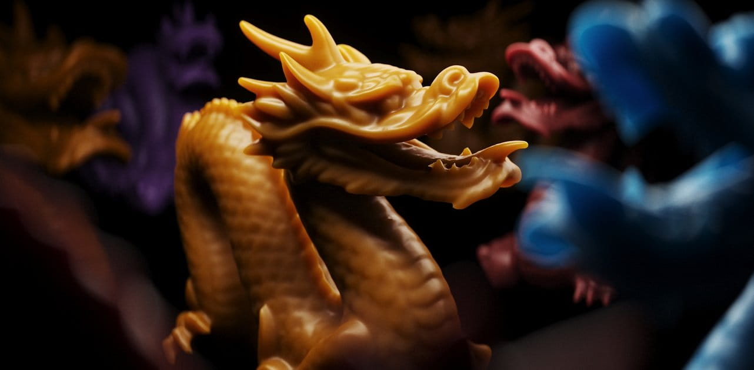
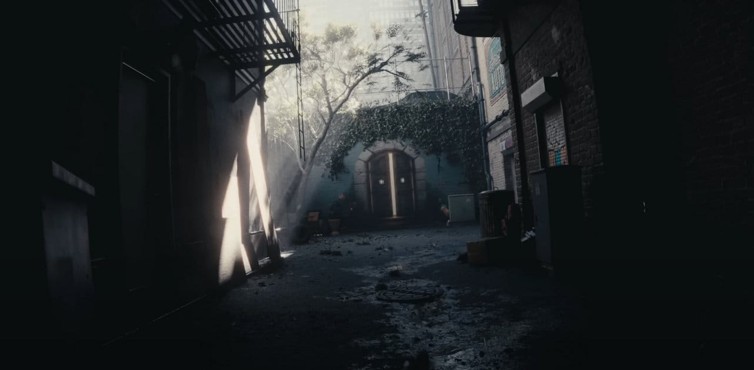
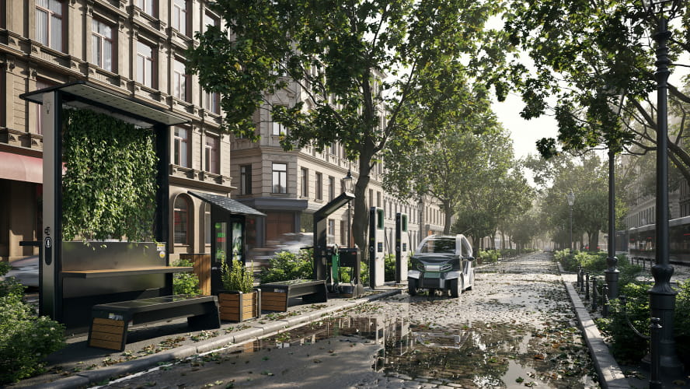
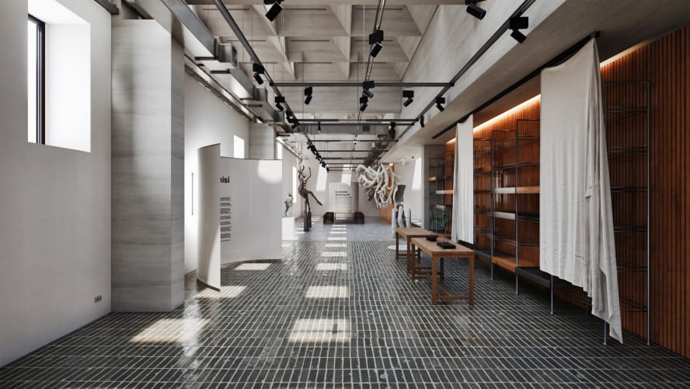
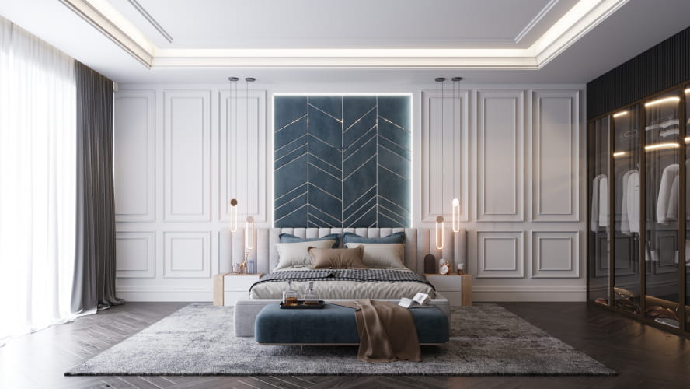
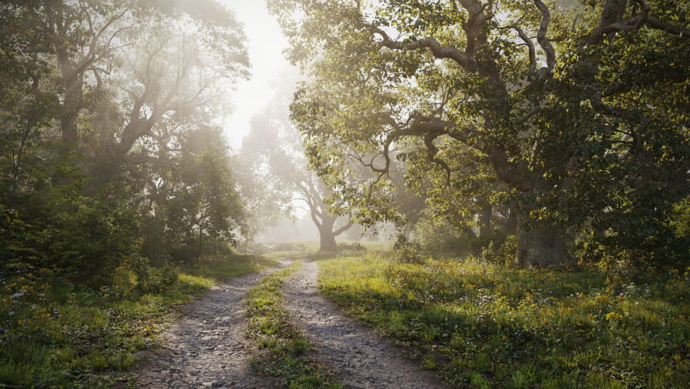
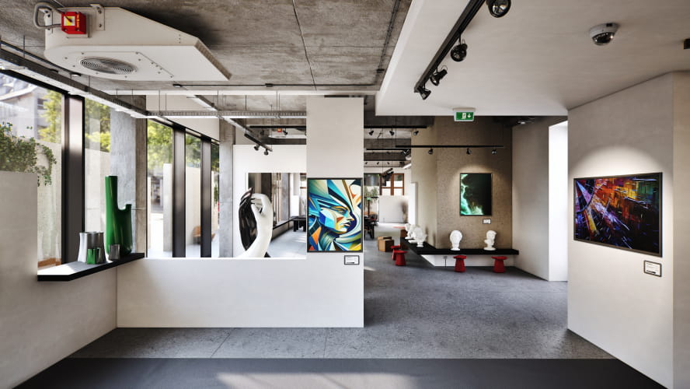
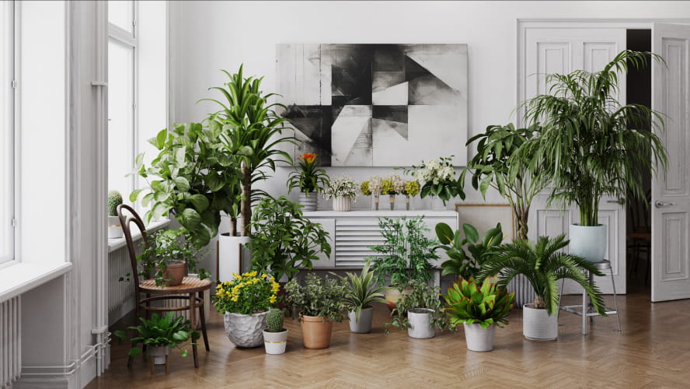
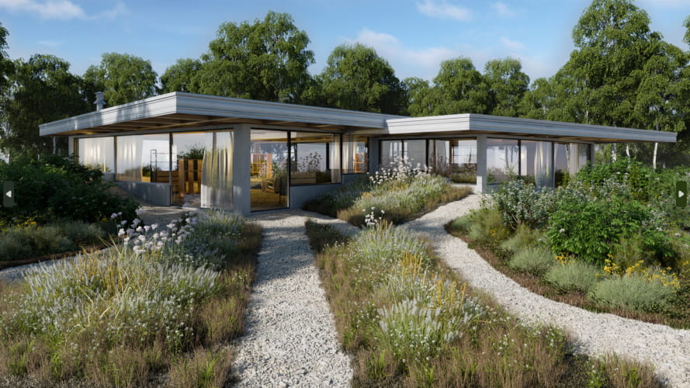
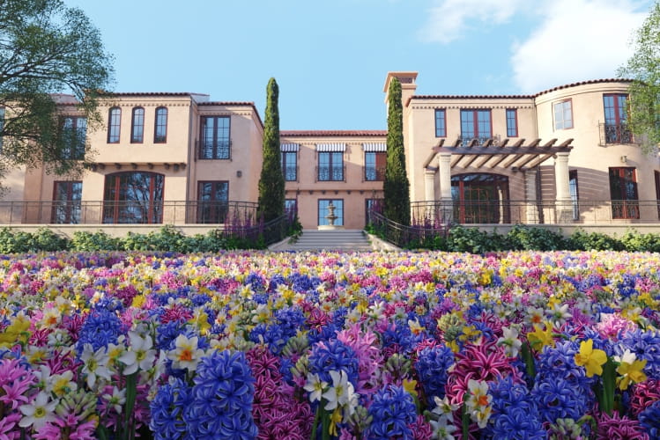
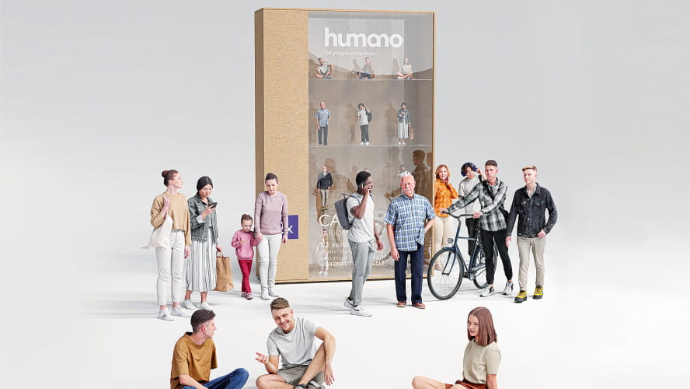
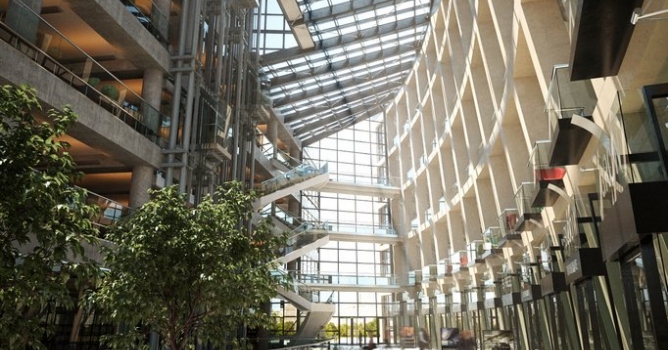













































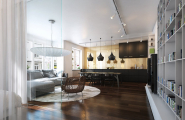















COMMENTS